3218 Oakland Square Drive, Bethlehem Township, PA 18020
Local realty services provided by:Better Homes and Gardens Real Estate Cassidon Realty
3218 Oakland Square Drive,Bethlehem City, PA 18020
$305,000
- 2 Beds
- 2 Baths
- 1,479 sq. ft.
- Townhouse
- Active
Listed by:
- Kathy Gregory(610) 730 - 4083Better Homes and Gardens Real Estate Cassidon Realty
MLS#:765526
Source:PA_LVAR
Price summary
- Price:$305,000
- Price per sq. ft.:$206.22
- Monthly HOA dues:$295
About this home
This two-bedroom townhome features a bright and spacious living area with a skylite, a vaulted ceiling naturally lighting the open-concept design that seamlessly connects the living and dining areas. The kitchen is big enough for a table, refrigerator remains with the sale. The first floor brand new carpeting just installed Nov 2025. Upstairs, two generously sized bedrooms offer plenty of closet space and easy access to a full bathroom. A loft area overlooking the living room is ideal for a home office, or extra space. A back deck allows for outdoor entertainment, backing up to a tree line for extra privacy. The attached one-car garage with interior access adds convenience. The homeowners association takes care of lawn care, landscaping, snow removal, and exterior maintenance. Ideally located near major highways, shopping centers, restaurant. Property and carpeting upstairs have been professionally cleaned.
Contact an agent
Home facts
- Year built:1991
- Listing ID #:765526
- Added:74 day(s) ago
- Updated:December 17, 2025 at 07:24 PM
Rooms and interior
- Bedrooms:2
- Total bathrooms:2
- Full bathrooms:1
- Half bathrooms:1
- Living area:1,479 sq. ft.
Heating and cooling
- Cooling:Central Air
- Heating:Electric, Forced Air
Structure and exterior
- Roof:Asphalt, Fiberglass
- Year built:1991
- Building area:1,479 sq. ft.
- Lot area:0.02 Acres
Utilities
- Water:Public
- Sewer:Public Sewer
Finances and disclosures
- Price:$305,000
- Price per sq. ft.:$206.22
- Tax amount:$4,224
New listings near 3218 Oakland Square Drive
- New
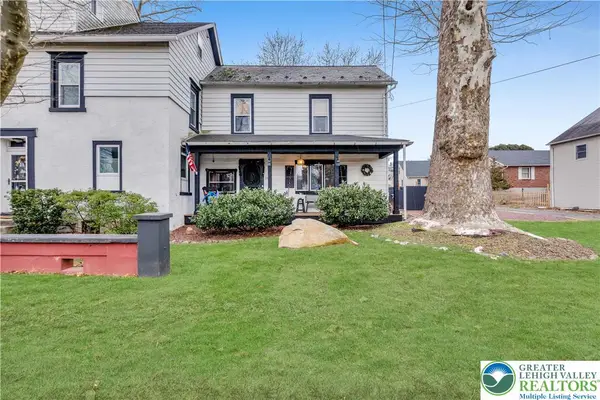 $289,000Active2 beds 1 baths1,404 sq. ft.
$289,000Active2 beds 1 baths1,404 sq. ft.2031 Wayne Street, Bethlehem Twp, PA 18020
MLS# 769161Listed by: HOME TEAM REAL ESTATE 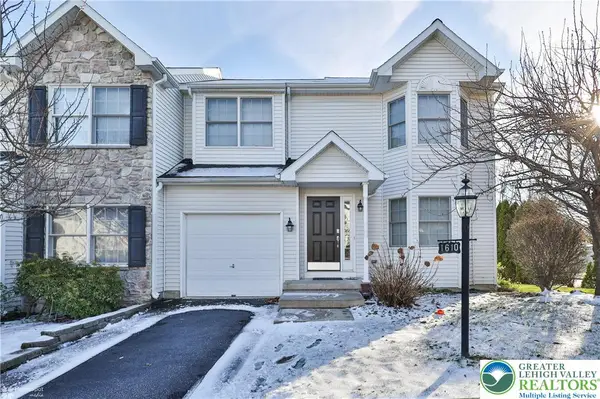 $395,000Active3 beds 3 baths2,088 sq. ft.
$395,000Active3 beds 3 baths2,088 sq. ft.1610 Sculac Road, Bethlehem City, PA 18020
MLS# 768933Listed by: CENTURY 21 PINNACLE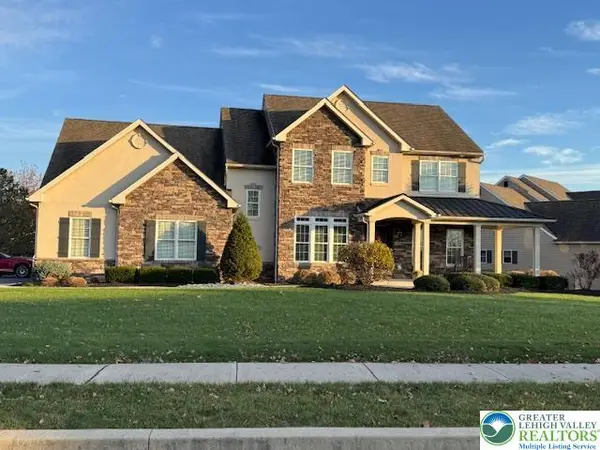 $799,500Active4 beds 4 baths3,614 sq. ft.
$799,500Active4 beds 4 baths3,614 sq. ft.3920 White Barn Lane, Bethlehem Twp, PA 18045
MLS# 768959Listed by: IRONVALLEY RE OF LEHIGH VALLEY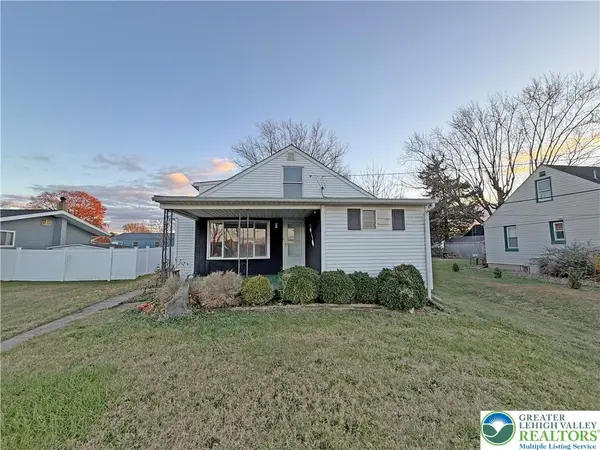 $249,900Active4 beds 1 baths1,750 sq. ft.
$249,900Active4 beds 1 baths1,750 sq. ft.3636 Orth Street, Bethlehem City, PA 18020
MLS# 768964Listed by: REALTY 365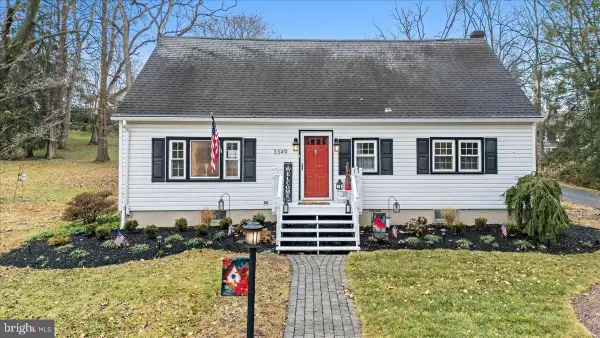 $399,900Pending4 beds 2 baths1,450 sq. ft.
$399,900Pending4 beds 2 baths1,450 sq. ft.3349 Brodhead Rd, BETHLEHEM, PA 18020
MLS# PANH2009080Listed by: SERHANT PENNSYLVANIA LLC $430,000Pending5 beds 3 baths1,560 sq. ft.
$430,000Pending5 beds 3 baths1,560 sq. ft.4108 Oakland Rd, BETHLEHEM, PA 18020
MLS# PANH2009044Listed by: KELLER WILLIAMS REAL ESTATE - ALLENTOWN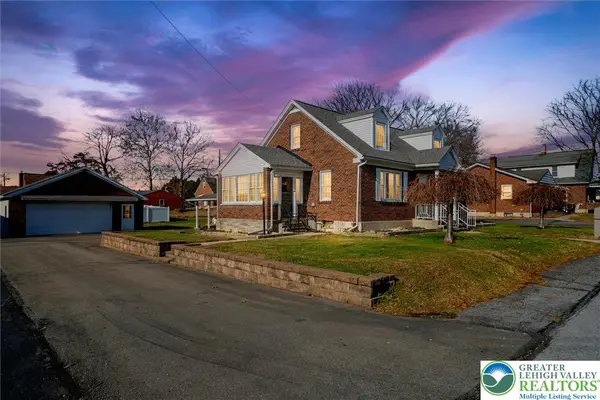 Listed by BHGRE$374,900Active3 beds 2 baths2,854 sq. ft.
Listed by BHGRE$374,900Active3 beds 2 baths2,854 sq. ft.1819 10th Street, Bethlehem Twp, PA 18020
MLS# 768480Listed by: BETTER HOMES&GARDENS RE VALLEY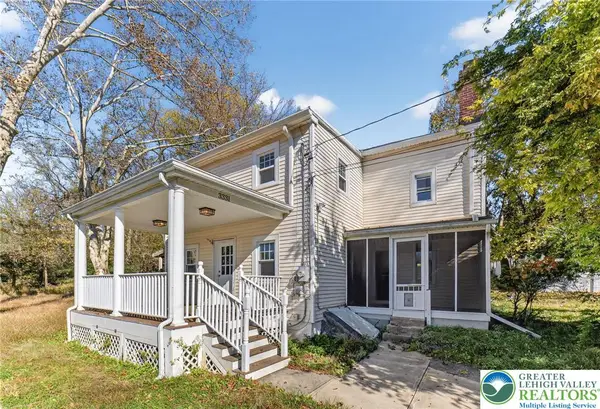 $469,000Active3 beds 2 baths1,856 sq. ft.
$469,000Active3 beds 2 baths1,856 sq. ft.3331 Walnut Street, Bethlehem Twp, PA 18020
MLS# 767457Listed by: REAL OF PENNSYLVANIA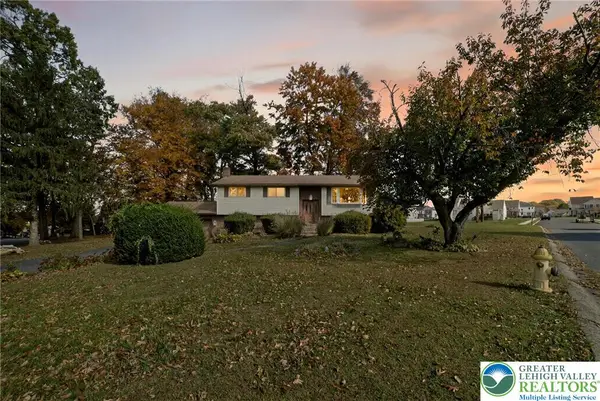 $405,000Active5 beds 2 baths1,978 sq. ft.
$405,000Active5 beds 2 baths1,978 sq. ft.3941 Bruce Lane, Bethlehem Twp, PA 18020
MLS# 767308Listed by: COLDWELL BANKER HEARTHSIDE $325,000Pending2 beds 1 baths1,065 sq. ft.
$325,000Pending2 beds 1 baths1,065 sq. ft.3608 Carter Rd, BETHLEHEM, PA 18020
MLS# PANH2008920Listed by: KELLER WILLIAMS REAL ESTATE - ALLENTOWN
