4220 Campbell Drive, Bethlehem Township, PA 18020
Local realty services provided by:Better Homes and Gardens Real Estate Cassidon Realty
4220 Campbell Drive,Bethlehem Twp, PA 18020
$749,990
- 4 Beds
- 3 Baths
- 3,823 sq. ft.
- Single family
- Active
Upcoming open houses
- Sun, Nov 3012:00 pm - 03:00 pm
Listed by: maxine torres
Office: bhhs fox & roach bethlehem
MLS#:768553
Source:PA_LVAR
Price summary
- Price:$749,990
- Price per sq. ft.:$196.18
About this home
OPEN HOUSE NOVEMBER 30, 2025 12-3pm. Beautiful 4-bed, 2.5 bath Colonial in desirable Bethlehem Estates. Features include a grand two story foyer with dual staircase, hardwood floors, formal LR/DR with decorative moldings, a private office/den, a spacious two story wall of windows family room and a brick wood burning fireplace. The eat-in kitchen offers granite counters, stainless steel appliances, gas cooktop with 5 burners, 6 foot seating island with backyard access. The primary suite includes a sitting area, a nice walk-in closet, and a double door entry to the master bath with a private water closet. A full unfinished basement with bilco doors, flat lot with fenced in yard, a 3-car side-entry garage, and unbeatable access to major routes, premier golf, Moravian Academy, St Luke's Hospital, Lehigh Valley-Jefferson Heath, and tons of shopping. Don't miss out on the opportunity to see 4220 Campbell Dr and making Bethlehem Estates a great place to call home.
Contact an agent
Home facts
- Year built:2004
- Listing ID #:768553
- Added:1 day(s) ago
- Updated:November 25, 2025 at 05:42 PM
Rooms and interior
- Bedrooms:4
- Total bathrooms:3
- Full bathrooms:2
- Half bathrooms:1
- Living area:3,823 sq. ft.
Heating and cooling
- Cooling:Central Air
- Heating:Forced Air, Gas
Structure and exterior
- Roof:Asphalt, Fiberglass
- Year built:2004
- Building area:3,823 sq. ft.
- Lot area:0.55 Acres
Schools
- High school:Freedom
- Middle school:East Hills
- Elementary school:Miller Heights
Utilities
- Water:Public
- Sewer:Public Sewer
Finances and disclosures
- Price:$749,990
- Price per sq. ft.:$196.18
- Tax amount:$12,490
New listings near 4220 Campbell Drive
- New
 $430,000Active5 beds 3 baths1,560 sq. ft.
$430,000Active5 beds 3 baths1,560 sq. ft.4108 Oakland Rd, BETHLEHEM, PA 18020
MLS# PANH2009044Listed by: KELLER WILLIAMS REAL ESTATE - ALLENTOWN - New
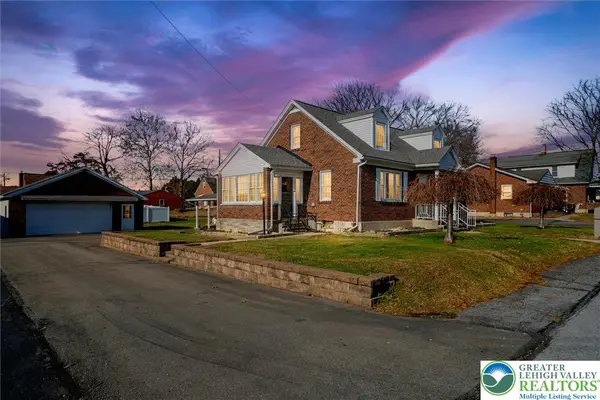 Listed by BHGRE$374,900Active3 beds 2 baths2,854 sq. ft.
Listed by BHGRE$374,900Active3 beds 2 baths2,854 sq. ft.1819 10th Street, Bethlehem Twp, PA 18020
MLS# 768480Listed by: BETTER HOMES&GARDENS RE VALLEY - New
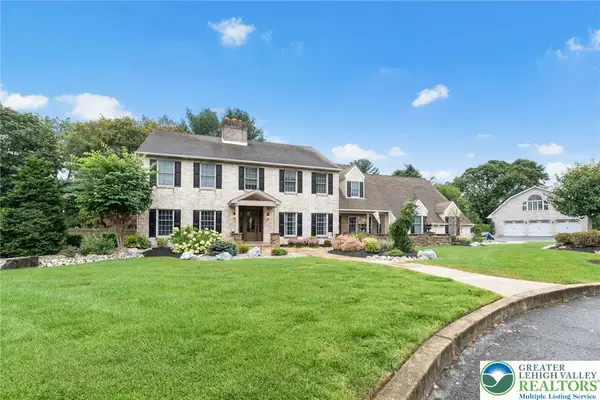 $1,000,000Active4 beds 5 baths6,272 sq. ft.
$1,000,000Active4 beds 5 baths6,272 sq. ft.8 Harding Court, Bethlehem Twp, PA 18045
MLS# 768026Listed by: COLDWELL BANKER HEARTHSIDE 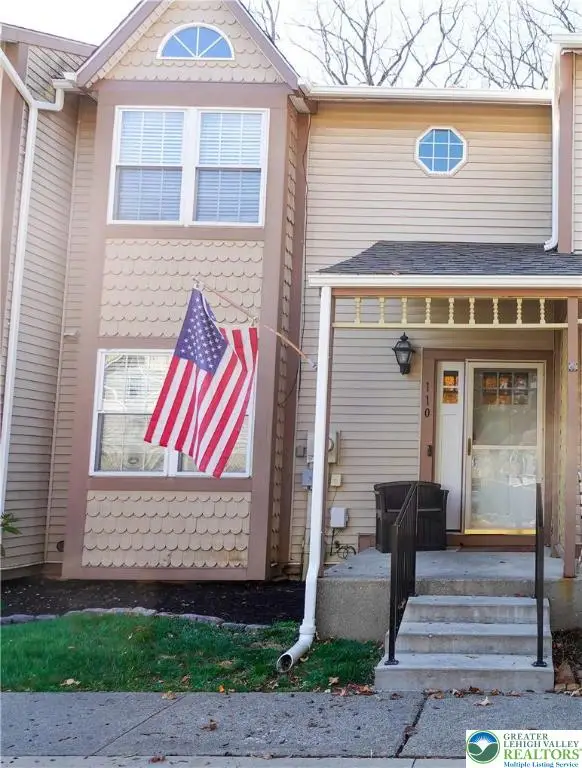 $299,000Active3 beds 3 baths1,548 sq. ft.
$299,000Active3 beds 3 baths1,548 sq. ft.110 Independence Court, Bethlehem Twp, PA 18020
MLS# 767720Listed by: COLDWELL BANKER HEARTHSIDE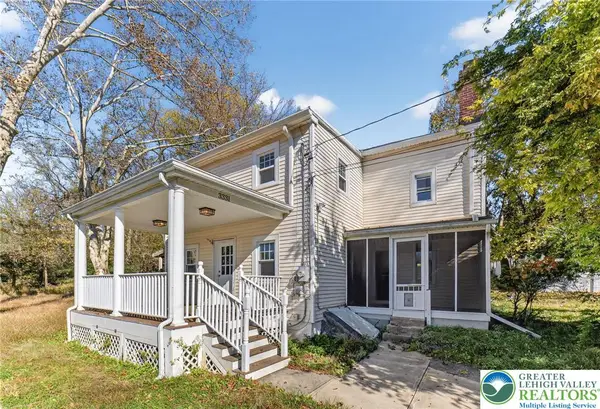 $469,000Active3 beds 2 baths1,856 sq. ft.
$469,000Active3 beds 2 baths1,856 sq. ft.3331 Walnut Street, Bethlehem Twp, PA 18020
MLS# 767457Listed by: REAL OF PENNSYLVANIA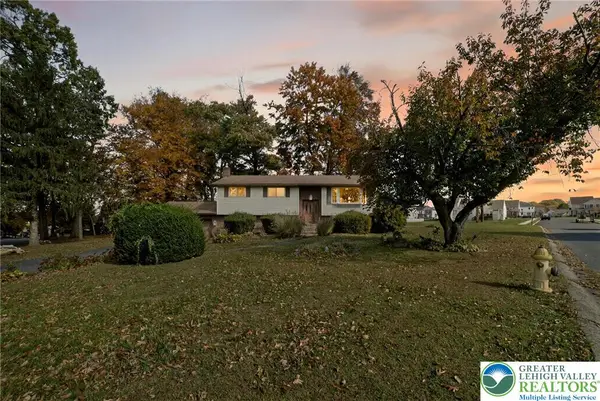 $405,000Active5 beds 2 baths1,978 sq. ft.
$405,000Active5 beds 2 baths1,978 sq. ft.3941 Bruce Lane, Bethlehem Twp, PA 18020
MLS# 767308Listed by: COLDWELL BANKER HEARTHSIDE $325,000Pending2 beds 1 baths1,065 sq. ft.
$325,000Pending2 beds 1 baths1,065 sq. ft.3608 Carter Rd, BETHLEHEM, PA 18020
MLS# PANH2008920Listed by: KELLER WILLIAMS REAL ESTATE - ALLENTOWN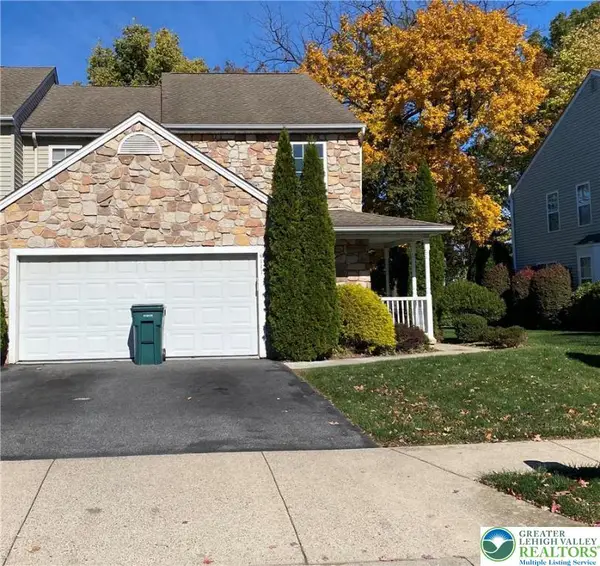 $475,000Active3 beds 3 baths3,266 sq. ft.
$475,000Active3 beds 3 baths3,266 sq. ft.4141 Walter Road, Bethlehem Twp, PA 18020
MLS# 766794Listed by: SAFFRON REAL ESTATE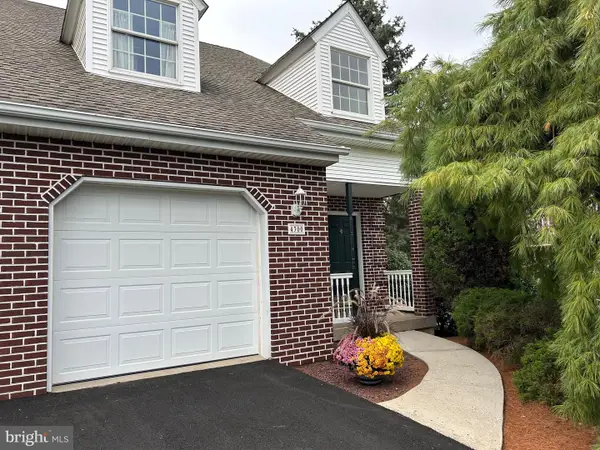 $399,000Pending3 beds 2 baths1,850 sq. ft.
$399,000Pending3 beds 2 baths1,850 sq. ft.4300 Laurel Ct, BETHLEHEM, PA 18020
MLS# PANH2008872Listed by: RE/MAX REAL ESTATE-ALLENTOWN
