1063 Westbury Drive, Bethlehem, PA 18017
Local realty services provided by:Better Homes and Gardens Real Estate Valley Partners
1063 Westbury Drive,Bethlehem City, PA 18017
$300,000
- 3 Beds
- 2 Baths
- 1,536 sq. ft.
- Townhouse
- Active
Listed by:cheryl a. smith
Office:equity lehigh valley llc.
MLS#:766979
Source:PA_LVAR
Price summary
- Price:$300,000
- Price per sq. ft.:$195.31
About this home
ROOMY END-UNIT BETHLEHEM TOWNHOME! Offering 3 large bedrooms, 1 ½ baths, full basement, and a beautiful and private back yard oasis. The bright and spacious living room, with built-in shelving, is open to the large dining room, also featuring built-in shelving, with elegant sliding doors to a large deck with built-in seating, surrounded by mature landscaping that offers lovely views and a tranquil sense of seclusion. Raised-bed gardens offer space to cultivate your own produce. A functional galley kitchen, with solid wood cabinets and solid surface countertops, and a modern half-bath round out the first floor. Upstairs, find a large primary bedroom, two additional spacious bedrooms, and a full tiled bath with ample storage. Full, clean basement could be finished to offer even more living space. Located in a peaceful neighborhood that is a bit tucked away, but also very conveniently located – close to shopping, dining, all major routes, and just 10 minutes from Historic Bethlehem. Schedule your private showing today, and you could be home for the holidays in Christmas City!
Contact an agent
Home facts
- Year built:1986
- Listing ID #:766979
- Added:10 day(s) ago
- Updated:November 03, 2025 at 03:48 PM
Rooms and interior
- Bedrooms:3
- Total bathrooms:2
- Full bathrooms:1
- Half bathrooms:1
- Living area:1,536 sq. ft.
Heating and cooling
- Cooling:Central Air
- Heating:Baseboard, Electric
Structure and exterior
- Roof:Asphalt, Fiberglass
- Year built:1986
- Building area:1,536 sq. ft.
- Lot area:0.1 Acres
Schools
- High school:Freedom
- Middle school:East Hills
- Elementary school:Spring Garden
Utilities
- Water:Public
- Sewer:Public Sewer
Finances and disclosures
- Price:$300,000
- Price per sq. ft.:$195.31
- Tax amount:$4,662
New listings near 1063 Westbury Drive
- New
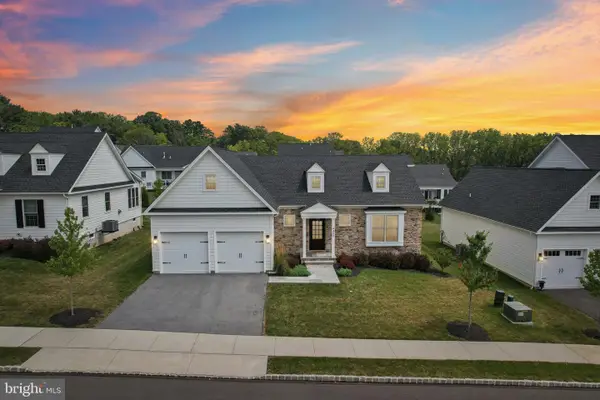 $875,000Active3 beds 3 baths1,769 sq. ft.
$875,000Active3 beds 3 baths1,769 sq. ft.4459 Old Saucon Rd, BETHLEHEM, PA 18015
MLS# PALH2013822Listed by: REDFIN CORPORATION - Coming Soon
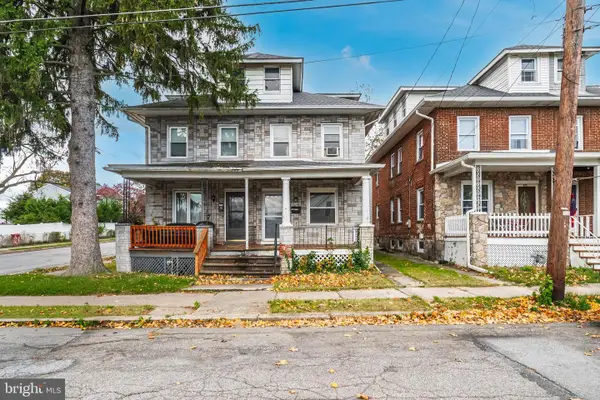 $249,900Coming Soon4 beds 1 baths
$249,900Coming Soon4 beds 1 baths422 Hickory St, BETHLEHEM, PA 18017
MLS# PANH2008868Listed by: COMPASS PENNSYLVANIA, LLC - New
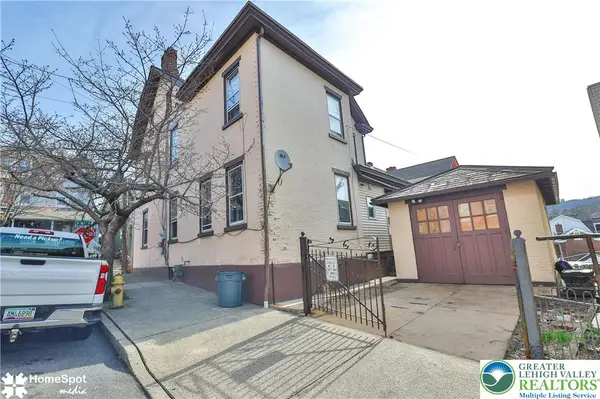 $332,000Active5 beds 2 baths2,500 sq. ft.
$332,000Active5 beds 2 baths2,500 sq. ft.424 W 4th, Bethlehem City, PA 18015
MLS# 767346Listed by: COLDWELL BANKER HEARTHSIDE - New
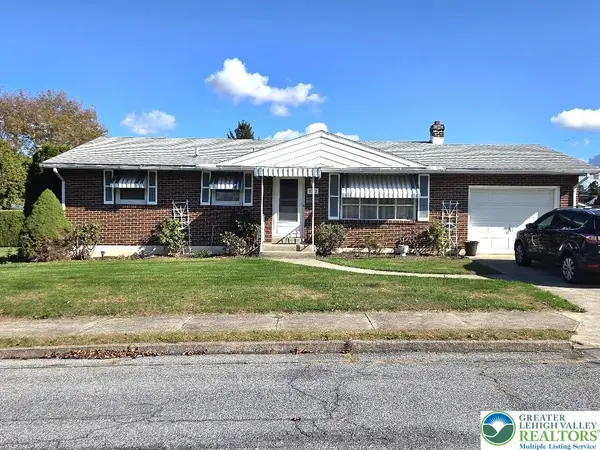 $345,000Active3 beds 2 baths1,920 sq. ft.
$345,000Active3 beds 2 baths1,920 sq. ft.2312 Lafayette Avenue, Bethlehem City, PA 18017
MLS# 767320Listed by: HOWARDHANNA THEFREDERICKGROUP - Coming Soon
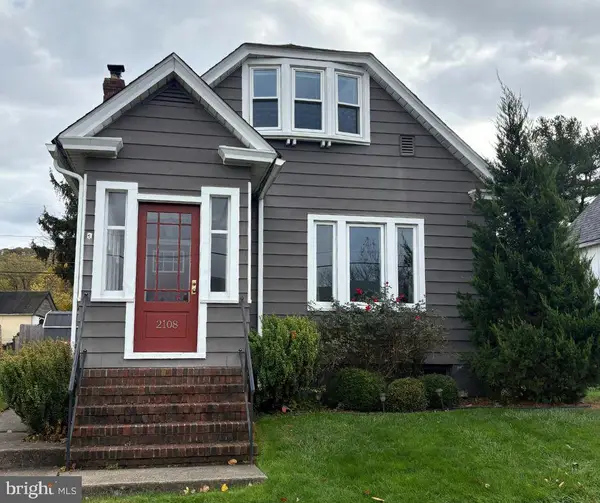 Listed by BHGRE$310,000Coming Soon3 beds 2 baths
Listed by BHGRE$310,000Coming Soon3 beds 2 baths2108 Schwab Ave, BETHLEHEM, PA 18015
MLS# PANH2008932Listed by: BETTER HOMES AND GARDENS REAL ESTATE PHOENIXVILLE - New
 $350,000Active4 beds 3 baths3,130 sq. ft.
$350,000Active4 beds 3 baths3,130 sq. ft.449 Elmhurst Avenue, Bethlehem City, PA 18017
MLS# 767108Listed by: HOWARDHANNA THEFREDERICKGROUP - New
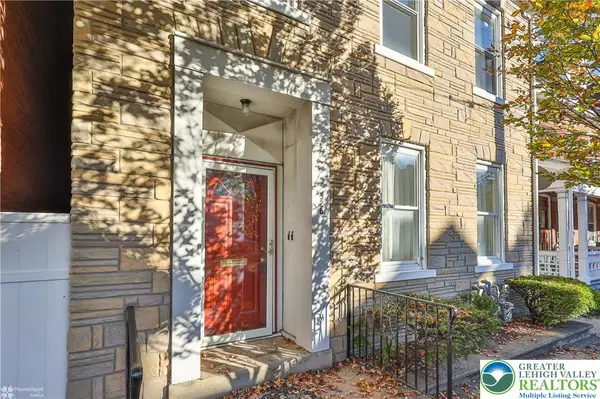 $350,000Active3 beds 2 baths2,628 sq. ft.
$350,000Active3 beds 2 baths2,628 sq. ft.526 2nd Avenue, Bethlehem City, PA 18018
MLS# 767273Listed by: RE/MAX REAL ESTATE - New
 $299,900Active2 beds 2 baths1,134 sq. ft.
$299,900Active2 beds 2 baths1,134 sq. ft.4948 Cheryl Dr, BETHLEHEM, PA 18017
MLS# PANH2008930Listed by: EXP REALTY, LLC - New
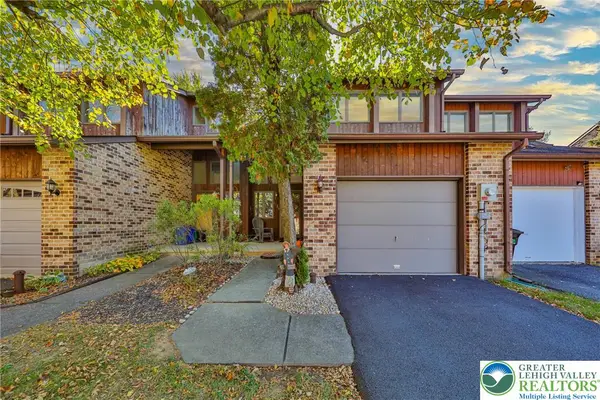 $284,900Active3 beds 2 baths1,346 sq. ft.
$284,900Active3 beds 2 baths1,346 sq. ft.1736 Falcon Drive, Bethlehem City, PA 18017
MLS# 767369Listed by: WEICHERT REALTORS - New
 $475,000Active4 beds 3 baths1,707 sq. ft.
$475,000Active4 beds 3 baths1,707 sq. ft.2304 Black River Road, BETHLEHEM, PA 18015
MLS# PANH2008918Listed by: EXP REALTY, LLC
