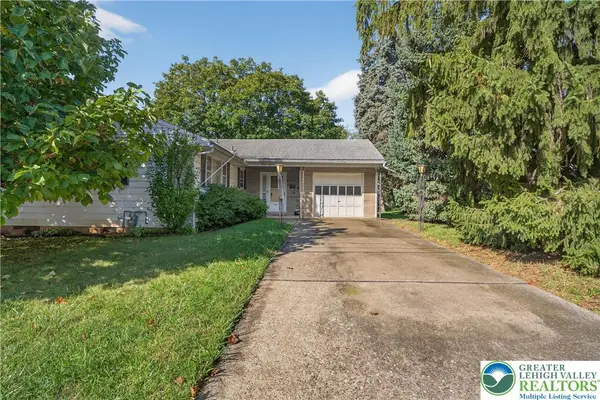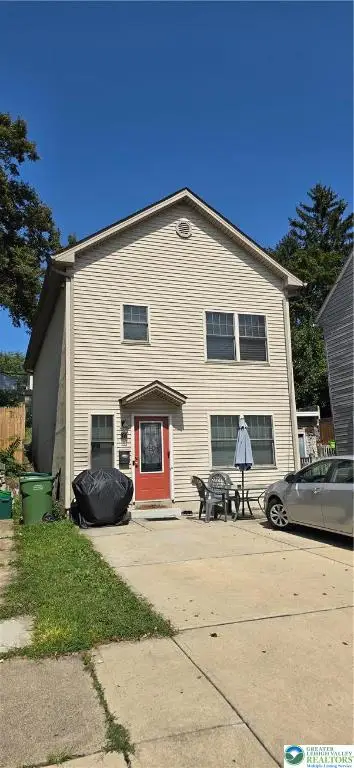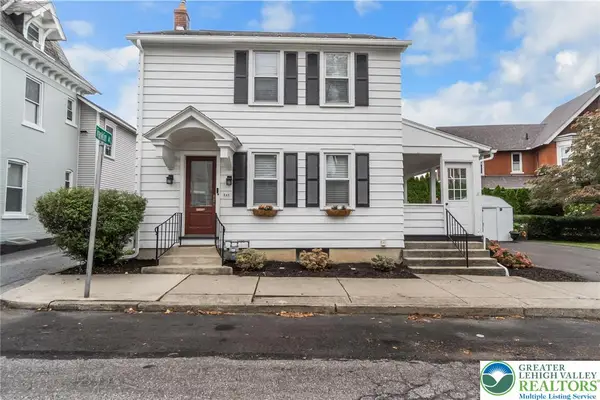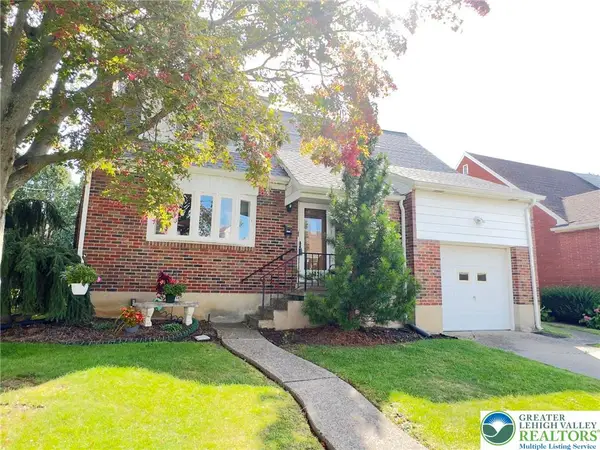1171 E 4th Street, Bethlehem, PA 18015
Local realty services provided by:Better Homes and Gardens Real Estate Cassidon Realty
1171 E 4th Street,Bethlehem City, PA 18015
$350,000
- 4 Beds
- 1 Baths
- 1,774 sq. ft.
- Multi-family
- Active
Listed by:tony ciocco
Office:realty one group supreme
MLS#:758605
Source:PA_LVAR
Price summary
- Price:$350,000
- Price per sq. ft.:$197.29
About this home
***PRICE ADJUSTMENT***
Don’t miss this unique investment opportunity in the heart of Bethlehem! This 4-bedroom, 1-bath end-of-row townhome comes with a detached 8-car garage (separate parcel at 1162 Mechanic St., both sold together). Perfect for investors, first-time buyers, or car enthusiasts. The home features high ceilings, updated flooring, fresh paint, an upgraded electrical system, and a reinforced deck (75% replaced & added support). The first floor offers a spacious living room with built-ins, a large dining room, and a generous kitchen. Upstairs includes 3 bedrooms and a full bath, plus a finished 3rd-floor 4th bedroom. A solid walk-out basement provides ample storage. With 2 front entrances, the property also offers the potential (with City approval) to convert into 2 units. Outside, the rear deck leads to the 8-bay garage—currently fully separated and ideal for rental income. Great for house hacking: live in the home and rent out the garage, or maximize both for multiple income streams. Conveniently located near Rt. 78, shopping, dining, schools, and parks. Schedule your showing today!
Contact an agent
Home facts
- Year built:1900
- Listing ID #:758605
- Added:119 day(s) ago
- Updated:September 30, 2025 at 02:59 PM
Rooms and interior
- Bedrooms:4
- Total bathrooms:1
- Full bathrooms:1
- Living area:1,774 sq. ft.
Heating and cooling
- Cooling:Wall Window Units
- Heating:Oil, Radiators
Structure and exterior
- Year built:1900
- Building area:1,774 sq. ft.
- Lot area:0.05 Acres
Utilities
- Water:Public
- Sewer:Public Sewer
Finances and disclosures
- Price:$350,000
- Price per sq. ft.:$197.29
- Tax amount:$2,008
New listings near 1171 E 4th Street
- New
 $263,900Active5 beds 1 baths1,920 sq. ft.
$263,900Active5 beds 1 baths1,920 sq. ft.432 Cherokee Street, Bethlehem City, PA 18015
MLS# 765597Listed by: LING REALTY INC - New
 $304,900Active3 beds -- baths1,860 sq. ft.
$304,900Active3 beds -- baths1,860 sq. ft.80 W North Street, Bethlehem City, PA 18018
MLS# 762987Listed by: BOUTIQUE ONE PROPERTIES LLC - New
 $778,000Active8 beds 6 baths4,032 sq. ft.
$778,000Active8 beds 6 baths4,032 sq. ft.271 W Fairview Street #271 - 273, Bethlehem City, PA 18018
MLS# 765567Listed by: VM REALTY GROUP LLC - New
 $225,000Active3 beds 2 baths2,063 sq. ft.
$225,000Active3 beds 2 baths2,063 sq. ft.811 Elm Street, Bethlehem City, PA 18018
MLS# 765464Listed by: COLDWELL BANKER HEARTHSIDE - New
 $349,900Active3 beds 3 baths1,640 sq. ft.
$349,900Active3 beds 3 baths1,640 sq. ft.36 W Goepp Street, Bethlehem City, PA 18018
MLS# 765449Listed by: ALLCOUNTYLEHIGHVALLEYPROPMGMT - Open Sun, 11am to 1pmNew
 $400,000Active4 beds 2 baths1,704 sq. ft.
$400,000Active4 beds 2 baths1,704 sq. ft.345 Franklin Street, Bethlehem City, PA 18018
MLS# 765444Listed by: KELLER WILLIAMS NORTHAMPTON - New
 $339,900Active3 beds 2 baths1,767 sq. ft.
$339,900Active3 beds 2 baths1,767 sq. ft.432 E Frankford Street, Bethlehem City, PA 18018
MLS# 765363Listed by: IRONVALLEY RE OF LEHIGH VALLEY - New
 $339,900Active3 beds 1 baths1,755 sq. ft.
$339,900Active3 beds 1 baths1,755 sq. ft.2100 Schwab Ave, BETHLEHEM, PA 18015
MLS# PANH2008714Listed by: KELLER WILLIAMS REAL ESTATE - BETHLEHEM - Coming Soon
 $1,050,000Coming Soon5 beds 4 baths
$1,050,000Coming Soon5 beds 4 baths4064 Autumn Ridge Rd, BETHLEHEM, PA 18017
MLS# PANH2008674Listed by: BHHS FOX & ROACH - CENTER VALLEY - New
 $315,000Active3 beds 2 baths1,666 sq. ft.
$315,000Active3 beds 2 baths1,666 sq. ft.1744 Falcon Drive #I, Bethlehem City, PA 18017
MLS# 764949Listed by: WEICHERT REALTORS
