1515 Colesville Rd, Bethlehem, PA 18015
Local realty services provided by:Better Homes and Gardens Real Estate Cassidon Realty
1515 Colesville Rd,Bethlehem, PA 18015
$650,000
- 3 Beds
- 3 Baths
- 2,443 sq. ft.
- Single family
- Pending
Listed by: gina kelechava
Office: re/max real estate-allentown
MLS#:PANH2008510
Source:BRIGHTMLS
Price summary
- Price:$650,000
- Price per sq. ft.:$266.07
About this home
Stunning property in Lower Saucon Township has been meticulously maintained by long time owners. Not a typical colonial, the renovated kitchen area has been opened to the family room to create the perfect gathering space in the heart of the home. Expansive island with a granite countertop has a built-in oven, cooktop, microwave, bar sink, wine frig and seating for three. Abundant cabinets, 3 pantries, built-ins, window seat and a sunny breakfast room complete the picture. Family room has a vaulted ceiling, gas fireplace and access to a patio through French doors. Spacious formal dining room with wood burning fireplace sets the stage for memorable family gatherings and entertaining friends. Enjoy verdant views of the backyard from multiple windows and doors. Upstairs, the serene primary suite offers a spa-like bath with dual sink vanity, glass shower with built-in seat and walk-in closet. Two additional bedrooms and an updated full bath complete this level. The finished basement adds versatility with dedicated spaces for a home gym, craft room, plenty of storage and laundry. Outside, the park-like setting is designed for both relaxation & entertainment, featuring 3 patios, a fenced yard, built-in firepit & raised bed garden. Additionally, there is a 2 car garage with epoxy floor, Amish built shed & driveway parking for 10+ cars. Convenient to shopping, including the Promenade Shops, schools, hospitals and major routes, this home is just 85 mi to NYC and 55 mi to Philadelphia.
Contact an agent
Home facts
- Year built:1963
- Listing ID #:PANH2008510
- Added:93 day(s) ago
- Updated:November 23, 2025 at 08:41 AM
Rooms and interior
- Bedrooms:3
- Total bathrooms:3
- Full bathrooms:2
- Half bathrooms:1
- Living area:2,443 sq. ft.
Heating and cooling
- Cooling:Ceiling Fan(s), Central A/C, Dehumidifier, Heat Pump(s), Zoned
- Heating:Electric, Heat Pump(s), Propane - Leased, Zoned
Structure and exterior
- Roof:Asphalt
- Year built:1963
- Building area:2,443 sq. ft.
- Lot area:0.74 Acres
Schools
- High school:SAUCON VALLEY SENIOR
- Middle school:SAUCON VALLEY
- Elementary school:SAUCON VALLEY
Utilities
- Water:Public
- Sewer:Holding Tank, Septic Pump
Finances and disclosures
- Price:$650,000
- Price per sq. ft.:$266.07
- Tax amount:$6,346 (2025)
New listings near 1515 Colesville Rd
- Open Sun, 12 to 3pmNew
 $799,900Active4 beds 2 baths3,393 sq. ft.
$799,900Active4 beds 2 baths3,393 sq. ft.510 Pine Top Trail, Bethlehem City, PA 18017
MLS# 768494Listed by: WEICHERT REALTORS - New
 $355,000Active4 beds 3 baths1,678 sq. ft.
$355,000Active4 beds 3 baths1,678 sq. ft.2369 Montgomery Street, Bethlehem City, PA 18017
MLS# 768482Listed by: VALOR REALTY - New
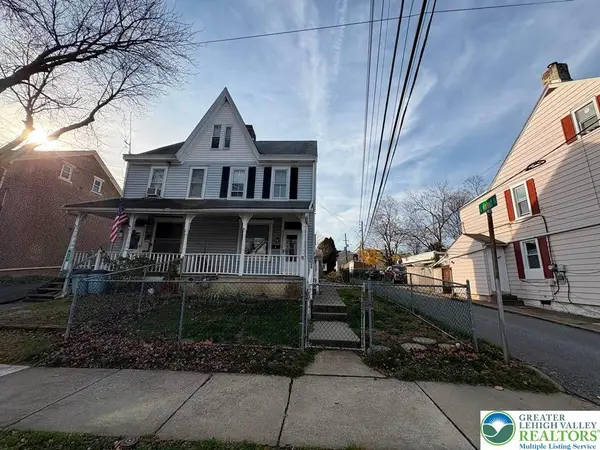 $150,000Active2 beds 1 baths1,152 sq. ft.
$150,000Active2 beds 1 baths1,152 sq. ft.521 Maple Street, Bethlehem City, PA 18018
MLS# 768516Listed by: HOWARDHANNA THEFREDERICKGROUP - Open Sun, 1 to 3pmNew
 $430,000Active5 beds 3 baths1,560 sq. ft.
$430,000Active5 beds 3 baths1,560 sq. ft.4108 Oakland Rd, BETHLEHEM, PA 18020
MLS# PANH2009044Listed by: KELLER WILLIAMS REAL ESTATE - ALLENTOWN - New
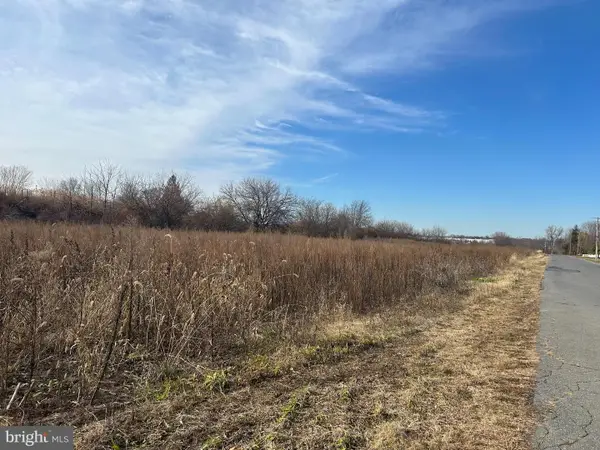 $280,000Active6 Acres
$280,000Active6 AcresJade Lane, BETHLEHEM, PA 18017
MLS# PANH2009040Listed by: HORNING FARM AGENCY INC - New
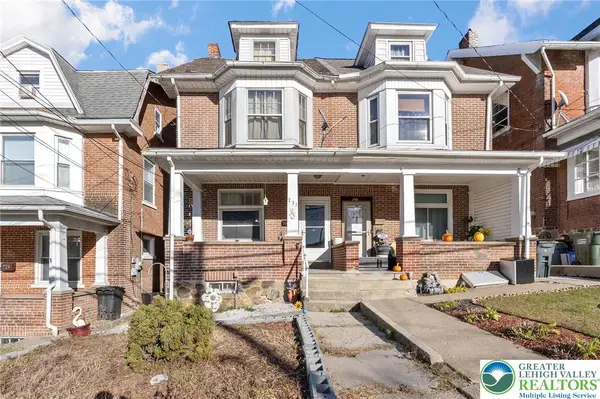 $195,000Active5 beds 1 baths1,360 sq. ft.
$195,000Active5 beds 1 baths1,360 sq. ft.731 Fiot Avenue, Bethlehem City, PA 18015
MLS# 768400Listed by: BHHS REGENCY REAL ESTATE - New
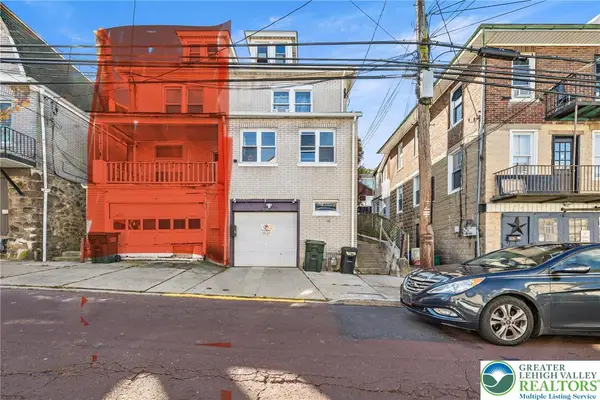 $265,000Active3 beds 1 baths1,872 sq. ft.
$265,000Active3 beds 1 baths1,872 sq. ft.644 William, Bethlehem City, PA 18015
MLS# 768467Listed by: I-DO REAL ESTATE - Open Sun, 2 to 4pmNew
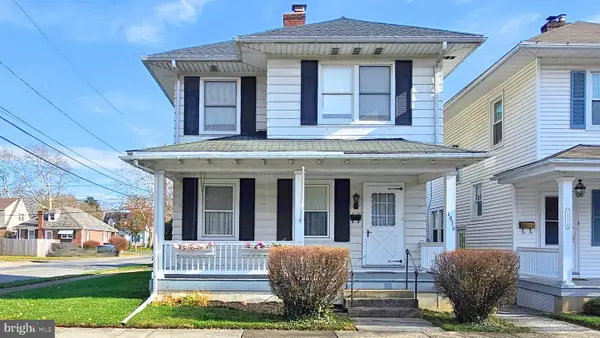 $279,000Active3 beds 2 baths1,312 sq. ft.
$279,000Active3 beds 2 baths1,312 sq. ft.1936 Kemmerer St, BETHLEHEM, PA 18017
MLS# PANH2009032Listed by: REALTY OUTFITTERS - Open Sun, 2 to 4pmNew
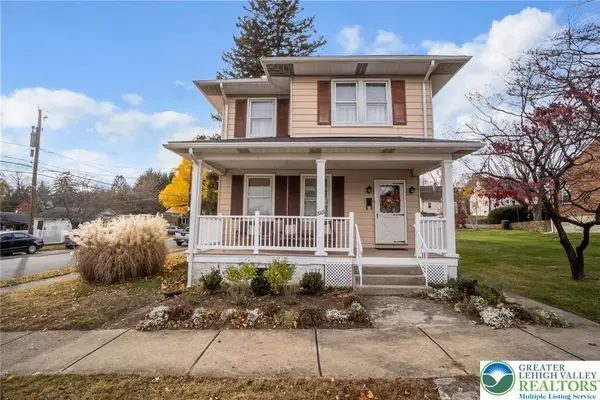 $320,000Active3 beds 1 baths1,216 sq. ft.
$320,000Active3 beds 1 baths1,216 sq. ft.2003 Kemmerer Street, Bethlehem City, PA 18017
MLS# 768430Listed by: WEICHERT REALTORS - New
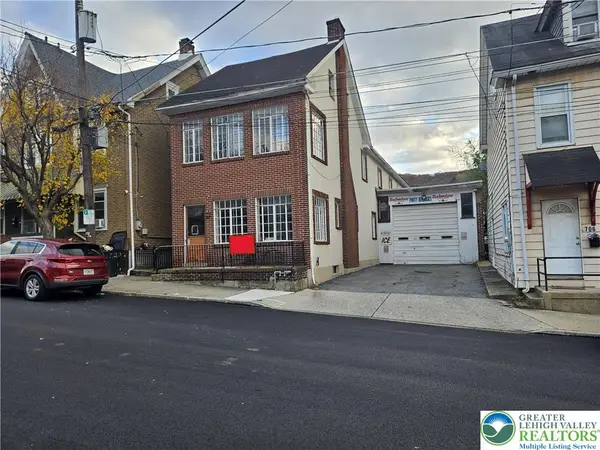 $750,000Active5 beds 2 baths
$750,000Active5 beds 2 baths708 E 5th Street, Bethlehem City, PA 18015
MLS# 768444Listed by: KELLER WILLIAMS ALLENTOWN
