- BHGRE®
- Pennsylvania
- Bethlehem
- 2616 Pioneer Rd
2616 Pioneer Rd, Bethlehem, PA 18017
Local realty services provided by:Better Homes and Gardens Real Estate Cassidon Realty
2616 Pioneer Rd,Bethlehem, PA 18017
$679,900
- - Beds
- - Baths
- 3,317 sq. ft.
- Single family
- Pending
Listed by: samuel luis del rosario
Office: serhant pennsylvania llc.
MLS#:PANH2008734
Source:BRIGHTMLS
Price summary
- Price:$679,900
- Price per sq. ft.:$204.97
About this home
Welcome to the Franklin II model in Traditions of America at Bridle Path, a premier 55+ community offering resort-style living in the heart of Bethlehem, PA. This spacious home spans more than 3,300 square feet with 3 beds, 3 full baths, and an open-concept design tailored for comfort, convenience, and entertaining. A dramatic 2-story foyer leads to a vaulted-ceiling great room filled with natural light. The kitchen features granite countertops, plentiful cabinetry, and a center peninsula that flows seamlessly to the dining area, breakfast nook, and all-season sunroom. Step outside to the private rear patio and enjoy peaceful hours surrounded by professionally maintained landscaping. The first-floor primary suite offers tray ceilings, dual closets including a walk-in, and a private bath with dual sinks. A versatile den/home office, second bedroom, full bath, and main-level laundry complete the first floor. Upstairs, a loft overlooks the great room and includes a third bedroom, full bath, and walk-in attic storage. Traditions of America residents enjoy a clubhouse with fitness center, sports bar, lounge, library, kitchen, and saunas. Outdoor amenities include a pool, spa, fire pit, and courts for tennis, pickleball, and bocce. COA services cover lawn care, snow removal, roof and siding maintenance, and trash, ensuring low-maintenance living. Conveniently located near dining, shopping, Downtown Bethlehem, and major routes, this home combines lifestyle, location, and value.
Contact an agent
Home facts
- Year built:2013
- Listing ID #:PANH2008734
- Added:126 day(s) ago
- Updated:February 04, 2026 at 09:26 AM
Rooms and interior
- Living area:3,317 sq. ft.
Heating and cooling
- Cooling:Central A/C
- Heating:Forced Air, Natural Gas
Structure and exterior
- Roof:Architectural Shingle
- Year built:2013
- Building area:3,317 sq. ft.
Schools
- High school:LIBERTY
- Middle school:NITSCHMANN
- Elementary school:SPRING GARDEN
Utilities
- Water:Public
- Sewer:Public Sewer
Finances and disclosures
- Price:$679,900
- Price per sq. ft.:$204.97
- Tax amount:$11,470 (2022)
New listings near 2616 Pioneer Rd
- New
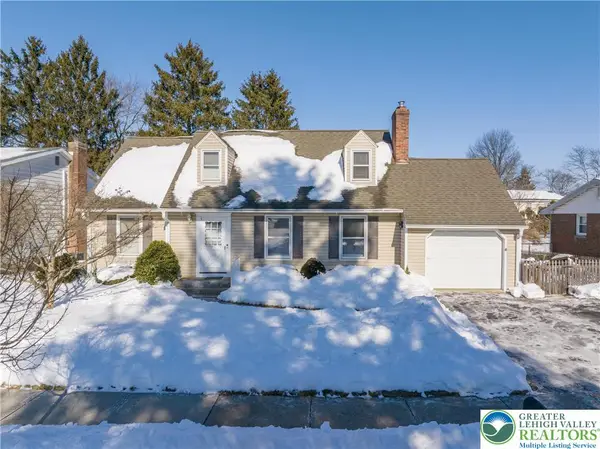 $369,900Active4 beds 2 baths2,532 sq. ft.
$369,900Active4 beds 2 baths2,532 sq. ft.1735 Greenleaf Street, Bethlehem City, PA 18017
MLS# 771268Listed by: RE/MAX UNLIMITED REAL ESTATE - New
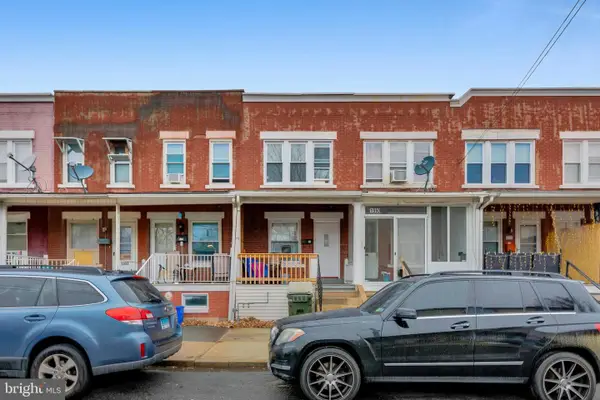 $230,000Active2 beds -- baths
$230,000Active2 beds -- baths1962 Glendale Ave, BETHLEHEM, PA 18018
MLS# PALH2014498Listed by: EXP COMMERCIAL - New
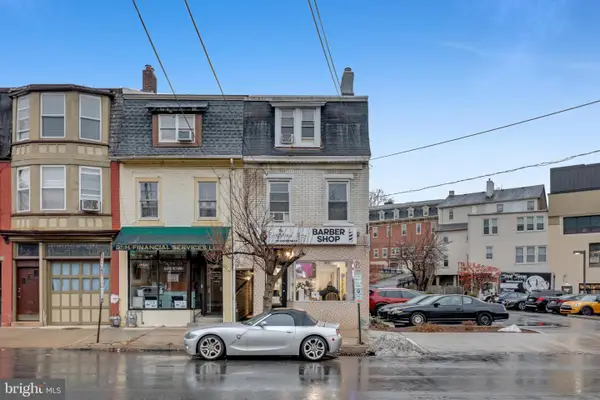 $300,000Active2 beds -- baths3,482 sq. ft.
$300,000Active2 beds -- baths3,482 sq. ft.331 Broadway, BETHLEHEM, PA 18015
MLS# PANH2009246Listed by: EXP COMMERCIAL - New
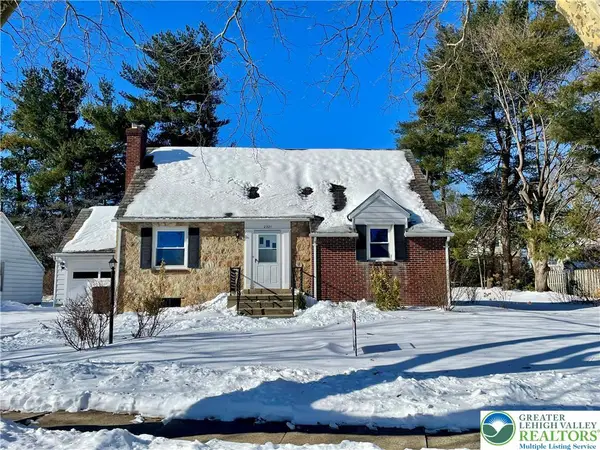 $389,900Active3 beds 2 baths1,573 sq. ft.
$389,900Active3 beds 2 baths1,573 sq. ft.2321 Montgomery Street, Bethlehem City, PA 18017
MLS# 771155Listed by: RE/MAX REAL ESTATE - New
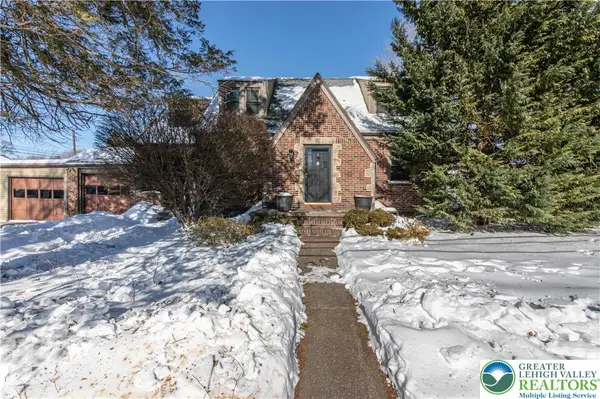 $435,000Active3 beds 2 baths2,365 sq. ft.
$435,000Active3 beds 2 baths2,365 sq. ft.1403 Madison Avenue, Bethlehem City, PA 18018
MLS# 771075Listed by: WEICHERT REALTORS - New
 $229,900Active2 beds 1 baths860 sq. ft.
$229,900Active2 beds 1 baths860 sq. ft.2010 Glendale Avenue #A1, Bethlehem City, PA 18018
MLS# 771229Listed by: COLDWELL BANKER HEARTHSIDE - New
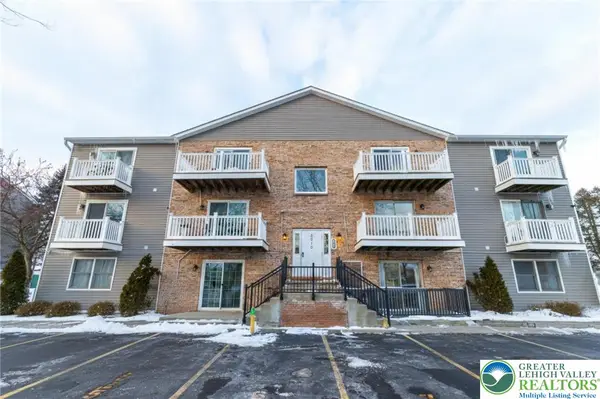 $229,900Active2 beds 1 baths860 sq. ft.
$229,900Active2 beds 1 baths860 sq. ft.2010 Glendale Avenue #A1, Bethlehem City, PA 18018
MLS# 771189Listed by: COLDWELL BANKER HEARTHSIDE - New
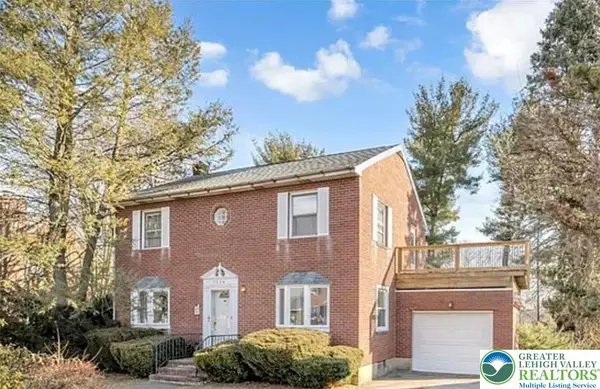 $372,500Active3 beds 2 baths1,792 sq. ft.
$372,500Active3 beds 2 baths1,792 sq. ft.2324 Kemmerer Street, Bethlehem City, PA 18017
MLS# 771209Listed by: HOMESTEAD REALTY CO - New
 $1,295,000Active4 beds 6 baths6,269 sq. ft.
$1,295,000Active4 beds 6 baths6,269 sq. ft.3640 Manor Rd, BETHLEHEM, PA 18020
MLS# PANH2009282Listed by: CAROL C DOREY REAL ESTATE - New
 $309,900Active3 beds 2 baths1,176 sq. ft.
$309,900Active3 beds 2 baths1,176 sq. ft.1728 Jefferson Avenue, Bethlehem City, PA 18017
MLS# 771139Listed by: IRONVALLEY RE OF LEHIGH VALLEY

