- BHGRE®
- Pennsylvania
- Bethlehem
- 2860 Center Street
2860 Center Street, Bethlehem, PA 18017
Local realty services provided by:Better Homes and Gardens Real Estate Cassidon Realty
2860 Center Street,Bethlehem City, PA 18017
$594,900
- 4 Beds
- 2 Baths
- 2,462 sq. ft.
- Single family
- Active
Listed by: dee miller, curt miller
Office: keller williams allentown
MLS#:766611
Source:PA_LVAR
Price summary
- Price:$594,900
- Price per sq. ft.:$241.63
About this home
Don't miss this beauty! This stunning stone/brick home—often admired from the road—is now ready to welcome its next owner. Step through the classic turret entrance into a warm, inviting foyer. Gorgeous hardwood floors flow throughout both the first and second levels. The living room features a cathedral ceiling, built-in shelving on either side of a striking stone wood-burning fireplace, and a large bay window that fills the space with natural light. The formal dining room includes another beautiful bay window and French doors leading to the relaxing Florida room. The kitchen is a chef’s delight with cherry cabinets, granite countertops, stainless steel appliances, and two spacious pantries. A first-floor primary bedroom and an additional bedroom or den, along with a full bath, offer convenient one-level living. Upstairs, you’ll find two additional bedrooms and another full bath. Outside, the large partially fenced yard includes a shed for extra storage. A full basement offers even more space, including a large cedar closet. Thoughtfully updated and beautifully maintained, this home also features a circular driveway for easy access right to your door. Schedule your showing today! Be sure to watch the video tour!
Contact an agent
Home facts
- Year built:1951
- Listing ID #:766611
- Added:109 day(s) ago
- Updated:February 03, 2026 at 03:58 PM
Rooms and interior
- Bedrooms:4
- Total bathrooms:2
- Full bathrooms:2
- Living area:2,462 sq. ft.
Heating and cooling
- Cooling:Ceiling Fans, Central Air
- Heating:Hot Water, Oil
Structure and exterior
- Roof:Asphalt, Fiberglass
- Year built:1951
- Building area:2,462 sq. ft.
- Lot area:0.41 Acres
Utilities
- Water:Public
- Sewer:Public Sewer
Finances and disclosures
- Price:$594,900
- Price per sq. ft.:$241.63
- Tax amount:$8,659
New listings near 2860 Center Street
- New
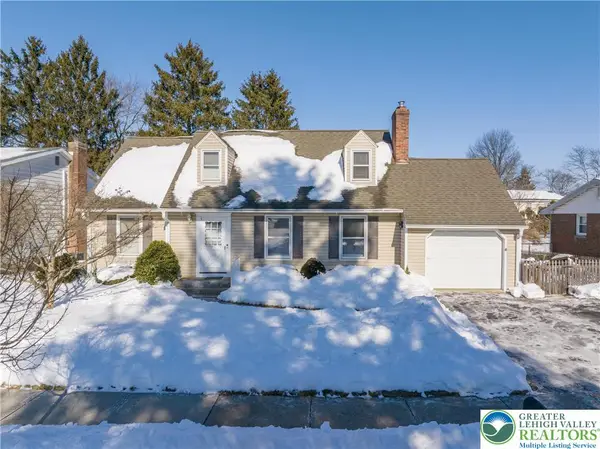 $369,900Active4 beds 2 baths2,532 sq. ft.
$369,900Active4 beds 2 baths2,532 sq. ft.1735 Greenleaf Street, Bethlehem City, PA 18017
MLS# 771268Listed by: RE/MAX UNLIMITED REAL ESTATE - New
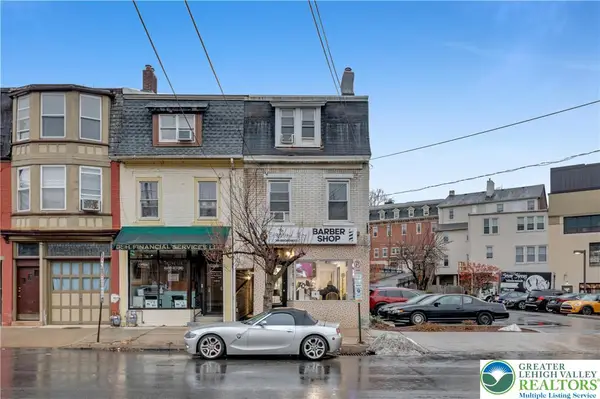 $300,000Active2 beds 1 baths1,457 sq. ft.
$300,000Active2 beds 1 baths1,457 sq. ft.331 Broadway Street, Bethlehem City, PA 18015
MLS# 770833Listed by: EXP REALTY LLC - New
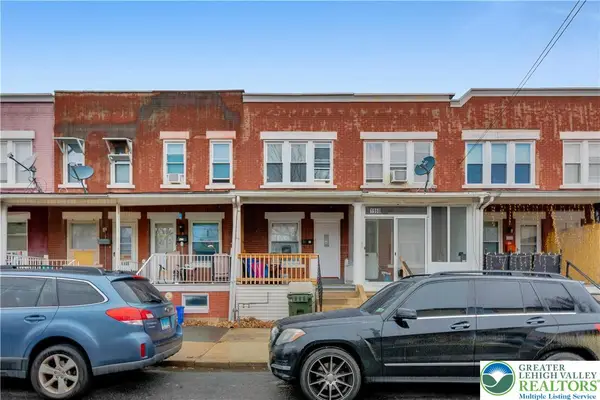 $230,000Active2 beds 1 baths864 sq. ft.
$230,000Active2 beds 1 baths864 sq. ft.1962 Glendale Avenue, Bethlehem City, PA 18018
MLS# 770861Listed by: EXP REALTY LLC - New
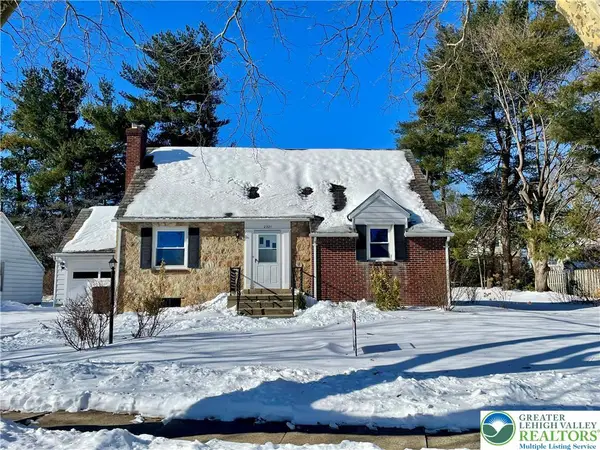 $389,900Active3 beds 2 baths1,573 sq. ft.
$389,900Active3 beds 2 baths1,573 sq. ft.2321 Montgomery Street, Bethlehem City, PA 18017
MLS# 771155Listed by: RE/MAX REAL ESTATE - New
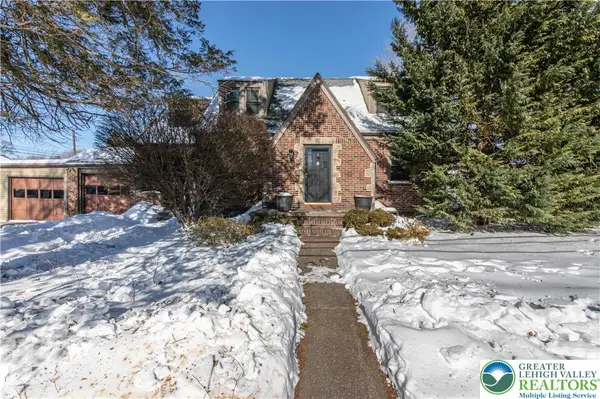 $435,000Active3 beds 2 baths2,365 sq. ft.
$435,000Active3 beds 2 baths2,365 sq. ft.1403 Madison Avenue, Bethlehem City, PA 18018
MLS# 771075Listed by: WEICHERT REALTORS - New
 $229,900Active2 beds 1 baths860 sq. ft.
$229,900Active2 beds 1 baths860 sq. ft.2010 Glendale Avenue #A1, Bethlehem City, PA 18018
MLS# 771229Listed by: COLDWELL BANKER HEARTHSIDE - New
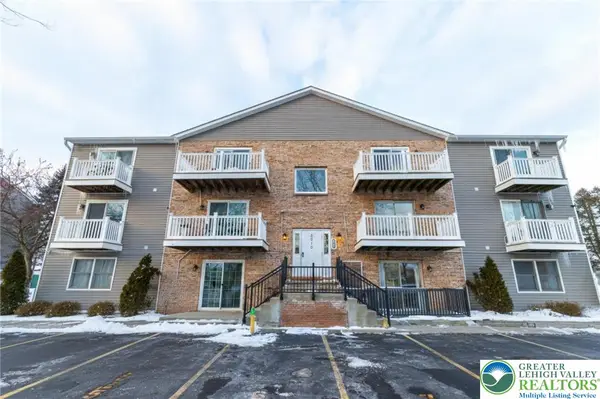 $229,900Active2 beds 1 baths860 sq. ft.
$229,900Active2 beds 1 baths860 sq. ft.2010 Glendale Avenue #A1, Bethlehem City, PA 18018
MLS# 771189Listed by: COLDWELL BANKER HEARTHSIDE - New
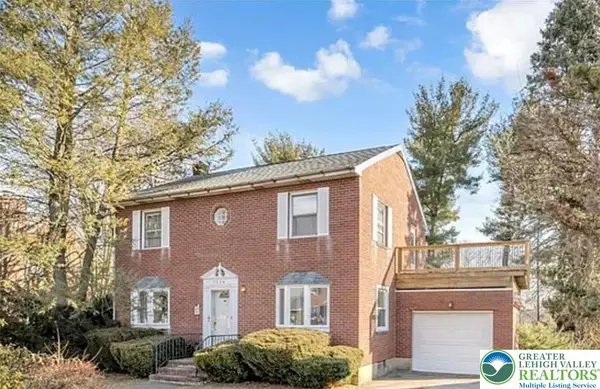 $372,500Active3 beds 2 baths1,792 sq. ft.
$372,500Active3 beds 2 baths1,792 sq. ft.2324 Kemmerer Street, Bethlehem City, PA 18017
MLS# 771209Listed by: HOMESTEAD REALTY CO - New
 $309,900Active3 beds 2 baths1,176 sq. ft.
$309,900Active3 beds 2 baths1,176 sq. ft.1728 Jefferson Avenue, Bethlehem City, PA 18017
MLS# 771139Listed by: IRONVALLEY RE OF LEHIGH VALLEY - New
 $199,900Active3 beds 1 baths1,027 sq. ft.
$199,900Active3 beds 1 baths1,027 sq. ft.614 Buchanan Street, Bethlehem City, PA 18015
MLS# 770051Listed by: CENTURY 21 PINNACLE

