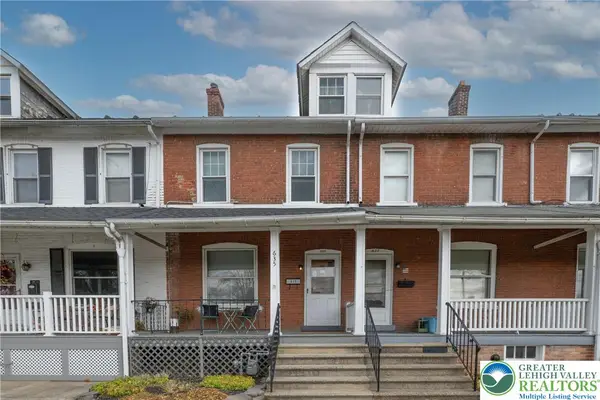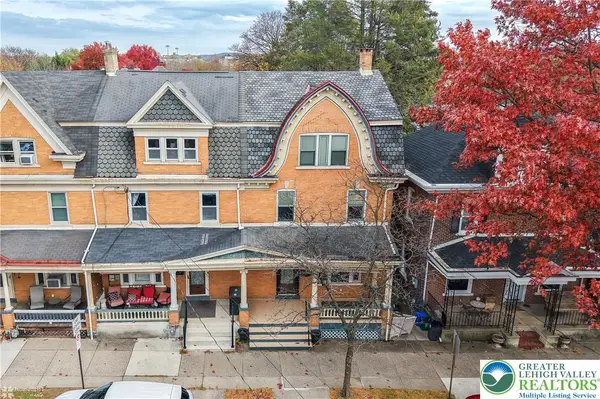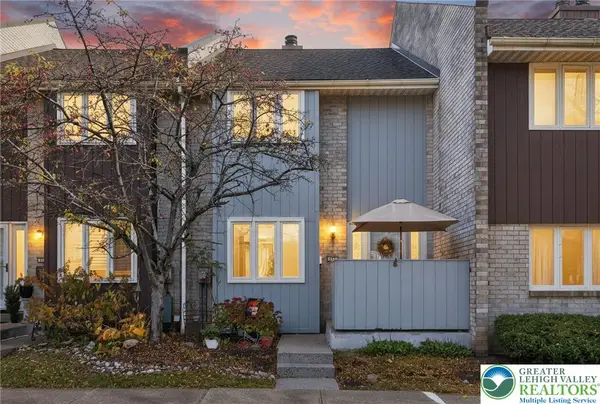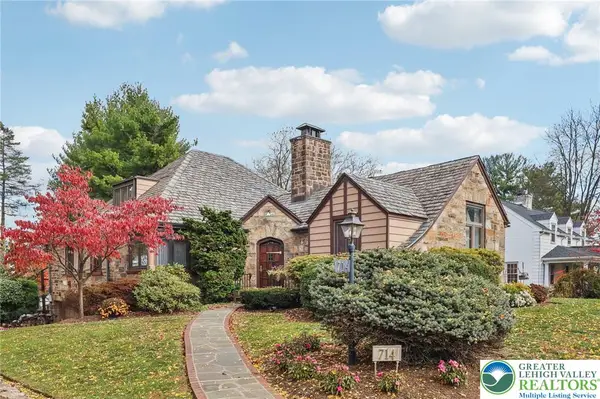4164 Hecktown Rd, Bethlehem, PA 18020
Local realty services provided by:Better Homes and Gardens Real Estate Maturo
4164 Hecktown Rd,Bethlehem, PA 18020
$425,000
- 3 Beds
- 3 Baths
- 2,712 sq. ft.
- Single family
- Pending
Listed by: jonathan campbell, cindy lou lapp
Office: real of pennsylvania
MLS#:PANH2008790
Source:BRIGHTMLS
Price summary
- Price:$425,000
- Price per sq. ft.:$156.71
About this home
Charming ranch home located in Nazareth School District offering convenient one-floor living. The spacious living room features hardwood floors and a wood-burning brick fireplace, while the dining room also showcases hardwood flooring. The master bedroom includes new flooring and an updated en suite bath. A second bedroom offers hardwood floors, and the main bathroom is functional and convenient. The kitchen includes newer countertops with room for cosmetic updates. A heated sunroom with central air and a freestanding propane stove leads directly to the one-car garage. The finished basement includes a third bedroom, full bathroom, cedar closet, and updated electric. Additional features include a 4-year-old septic system, two sheds, oil boiler, and electric hot water heater. This home offers solid structure with potential for personalization in a desirable location!
Contact an agent
Home facts
- Year built:1955
- Listing ID #:PANH2008790
- Added:133 day(s) ago
- Updated:November 14, 2025 at 08:39 AM
Rooms and interior
- Bedrooms:3
- Total bathrooms:3
- Full bathrooms:3
- Living area:2,712 sq. ft.
Heating and cooling
- Cooling:Central A/C
- Heating:Hot Water, Oil
Structure and exterior
- Year built:1955
- Building area:2,712 sq. ft.
- Lot area:0.7 Acres
Utilities
- Water:Public
- Sewer:Public Septic
Finances and disclosures
- Price:$425,000
- Price per sq. ft.:$156.71
- Tax amount:$4,549 (2022)
New listings near 4164 Hecktown Rd
- New
 $280,000Active4 beds 1 baths1,539 sq. ft.
$280,000Active4 beds 1 baths1,539 sq. ft.828 Center Street, Bethlehem City, PA 18018
MLS# 768118Listed by: WEICHERT REALTORS - New
 $240,000Active5 beds 1 baths1,920 sq. ft.
$240,000Active5 beds 1 baths1,920 sq. ft.432 Cherokee Street, Bethlehem City, PA 18015
MLS# 768123Listed by: LING REALTY INC - Open Sun, 1 to 4pmNew
 $325,000Active3 beds 4 baths1,782 sq. ft.
$325,000Active3 beds 4 baths1,782 sq. ft.231 7th Avenue, Bethlehem City, PA 18018
MLS# 767786Listed by: RE/MAX REAL ESTATE - New
 $160,000Active-- beds -- baths
$160,000Active-- beds -- baths317 State Street, Bethlehem City, PA 18015
MLS# 768010Listed by: COLDWELL BANKER HEARTHSIDE - Open Sat, 1 to 3pmNew
 $245,900Active3 beds 1 baths1,274 sq. ft.
$245,900Active3 beds 1 baths1,274 sq. ft.635 E Washington Avenue, Bethlehem City, PA 18017
MLS# 767923Listed by: BHHS FOX & ROACH MACUNGIE - New
 $320,000Active4 beds 1 baths1,692 sq. ft.
$320,000Active4 beds 1 baths1,692 sq. ft.445 Montclair Ave, BETHLEHEM, PA 18015
MLS# PANH2008992Listed by: CENTURY 21 ADVANTAGE GOLD-SOUTHAMPTON - New
 $299,900Active3 beds 2 baths1,865 sq. ft.
$299,900Active3 beds 2 baths1,865 sq. ft.1032 Main Street, Bethlehem City, PA 18018
MLS# 767834Listed by: RE/MAX REAL ESTATE - New
 $289,900Active2 beds 3 baths1,624 sq. ft.
$289,900Active2 beds 3 baths1,624 sq. ft.415 Carver Drive, Bethlehem City, PA 18017
MLS# 767796Listed by: RE/MAX REAL ESTATE - New
 $550,000Active4 beds 3 baths3,434 sq. ft.
$550,000Active4 beds 3 baths3,434 sq. ft.714 W Goepp Street, Bethlehem City, PA 18018
MLS# 767024Listed by: HOWARDHANNA THEFREDERICKGROUP  $269,000Pending2 beds 2 baths1,134 sq. ft.
$269,000Pending2 beds 2 baths1,134 sq. ft.4931 Cheryl Dr, BETHLEHEM, PA 18017
MLS# PANH2008954Listed by: BHHS FOX & ROACH - CENTER VALLEY
