419 W 4th Street, Bethlehem, PA 18015
Local realty services provided by:Better Homes and Gardens Real Estate Cassidon Realty
419 W 4th Street,Bethlehem City, PA 18015
$415,000
- 4 Beds
- 4 Baths
- 2,911 sq. ft.
- Single family
- Active
Listed by: lauren e. midlam
Office: vm realty group llc.
MLS#:764933
Source:PA_LVAR
Price summary
- Price:$415,000
- Price per sq. ft.:$142.56
About this home
419 W. 4th St offers the best of both worlds: a spacious owner-occupied home w/ rental income potential, or a smart investment w/ 2 updated units—& even the possibility of adding a 3rd unit w/ zoning approval. The property includes a fenced yard & a 600 SF garage for parking or storage, plus sweeping views of South Mountain from every level. Step inside the 1st flr unit & you’ll immediately notice the abundance of natural light pouring through oversized windows accented w/ stained glass details. This spacious unit features 2 bedrooms, 1.5 baths, a family rm, dining rm, & a kitchen updated w/ granite CT & a stainless steel refrigerator. Additional perks include laminate “hardwood” floors throughout, a dedicated washer/dryer, & wall A/C. The 2nd & 3rd floors create a large, flexible unit offering 2 bedrooms, 2 full baths, a family room, eat-in kitchen, and three additional oversized rooms that can be used as offices, or creative spaces. The full basement offers even more potential w/ bilco door access, ample storage, and a unique history—it once housed a bootleg recording studio in the 1920s. Enjoy the fenced backyard, walk to Lehigh University, the LV Charter High School for the Arts, & Bethlehem’s Historic District filled with shops & restaurants. Outdoor enthusiasts will love being just steps from the Lehigh River trails for biking, running, & hiking. A truly versatile property in a prime location—whether you’re looking to live, invest, or both. A clear CO will be provided.
Contact an agent
Home facts
- Year built:1900
- Listing ID #:764933
- Added:94 day(s) ago
- Updated:December 22, 2025 at 04:02 PM
Rooms and interior
- Bedrooms:4
- Total bathrooms:4
- Full bathrooms:3
- Half bathrooms:1
- Living area:2,911 sq. ft.
Heating and cooling
- Cooling:Wall Units, Wall Window Units
- Heating:Oil, Radiators
Structure and exterior
- Roof:Asphalt, Fiberglass
- Year built:1900
- Building area:2,911 sq. ft.
- Lot area:0.11 Acres
Schools
- High school:Liberty
- Middle school:Broughal
- Elementary school:Fountain Hill
Utilities
- Water:Public
- Sewer:Public Sewer
Finances and disclosures
- Price:$415,000
- Price per sq. ft.:$142.56
- Tax amount:$5,017
New listings near 419 W 4th Street
- New
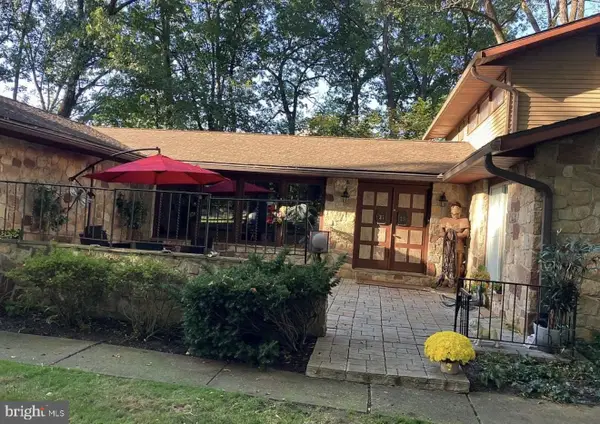 $765,000Active5 beds 5 baths5,580 sq. ft.
$765,000Active5 beds 5 baths5,580 sq. ft.3725 Oakland Rd, BETHLEHEM, PA 18020
MLS# PANH2009138Listed by: LISTWITHFREEDOM.COM - New
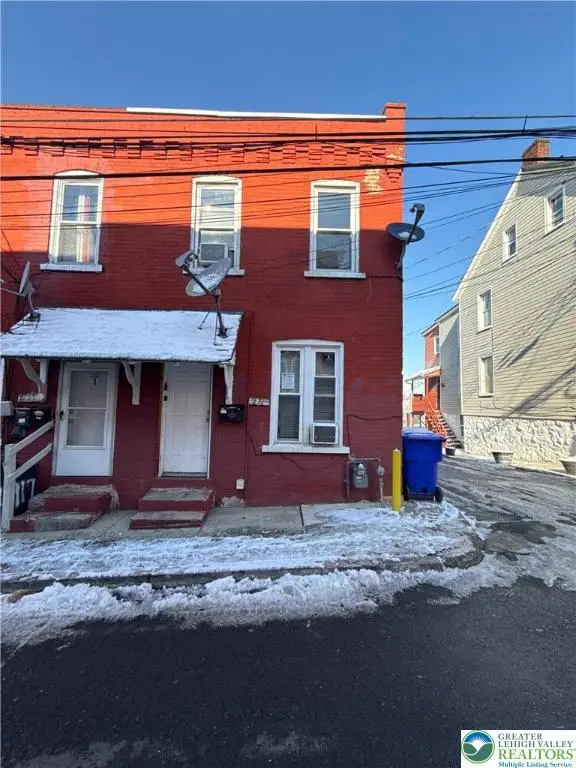 $195,000Active3 beds 2 baths1,536 sq. ft.
$195,000Active3 beds 2 baths1,536 sq. ft.919 Mechanic Street, Bethlehem City, PA 18015
MLS# 769391Listed by: CENTURY 21 PINNACLE - New
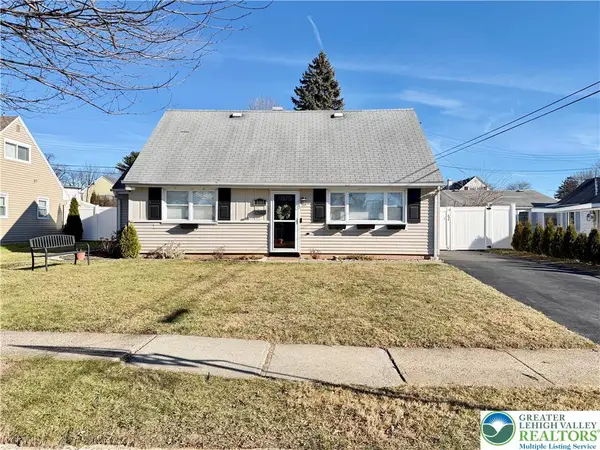 $370,000Active4 beds 2 baths1,684 sq. ft.
$370,000Active4 beds 2 baths1,684 sq. ft.1310 Beverly Avenue, Bethlehem City, PA 18018
MLS# 769522Listed by: ALLENTOWN CITY REALTY - New
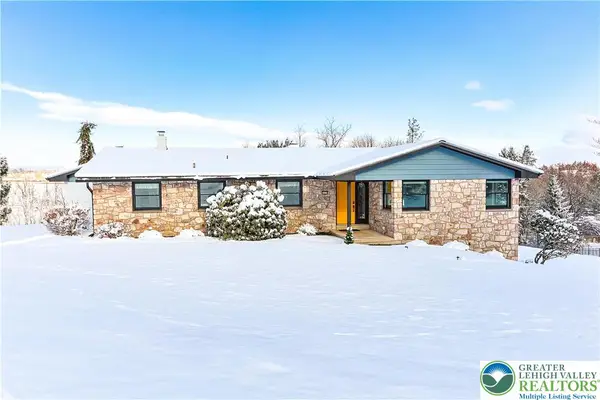 $699,900Active3 beds 4 baths2,885 sq. ft.
$699,900Active3 beds 4 baths2,885 sq. ft.3429 Mountainview Circle, Bethlehem City, PA 18017
MLS# 769520Listed by: RE/MAX SUPREME - New
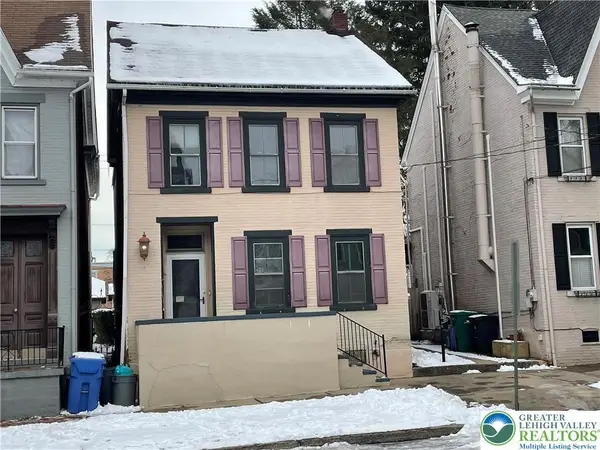 $295,000Active3 beds 2 baths2,147 sq. ft.
$295,000Active3 beds 2 baths2,147 sq. ft.744 Center Street, Bethlehem City, PA 18018
MLS# 769412Listed by: HOWARDHANNA THEFREDERICKGROUP - New
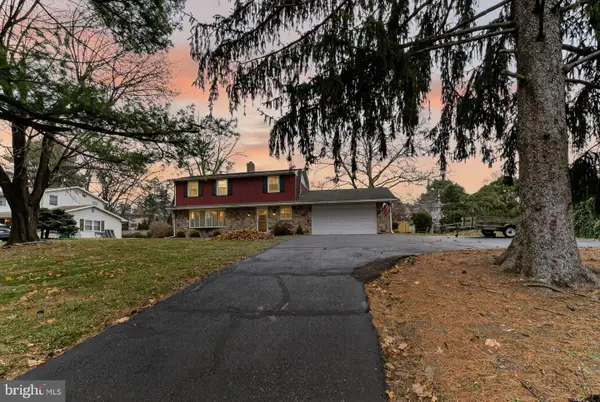 $450,000Active3 beds 4 baths2,579 sq. ft.
$450,000Active3 beds 4 baths2,579 sq. ft.3112 Center St, BETHLEHEM, PA 18017
MLS# PANH2009122Listed by: REAL OF PENNSYLVANIA 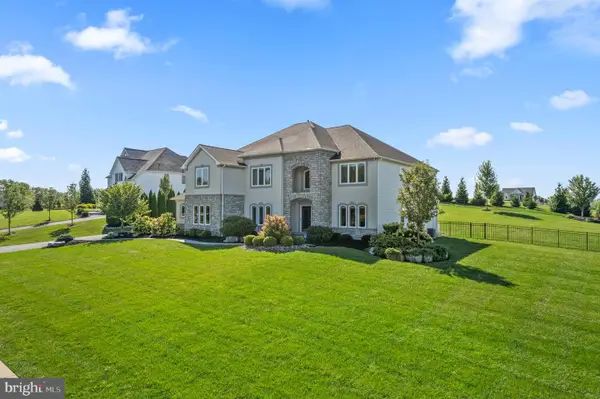 $1,325,000Pending5 beds 6 baths5,788 sq. ft.
$1,325,000Pending5 beds 6 baths5,788 sq. ft.4350 Saratoga Dr, BETHLEHEM, PA 18020
MLS# PANH2009118Listed by: KELLER WILLIAMS REAL ESTATE - ALLENTOWN- New
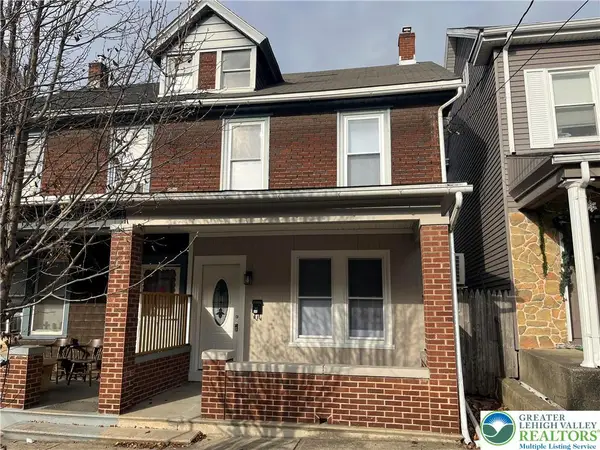 $279,900Active3 beds 1 baths1,401 sq. ft.
$279,900Active3 beds 1 baths1,401 sq. ft.616 E 5th Street, Bethlehem City, PA 18015
MLS# 769362Listed by: SETTON REALTY - New
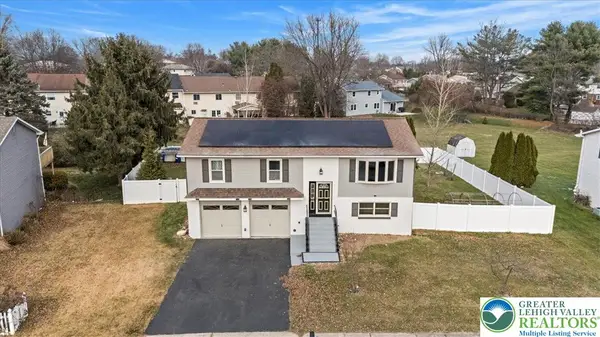 $429,000Active4 beds 2 baths1,840 sq. ft.
$429,000Active4 beds 2 baths1,840 sq. ft.1741 Barrett Drive, Bethlehem City, PA 18017
MLS# 769331Listed by: HOMESMART REALTY ADVISORS - New
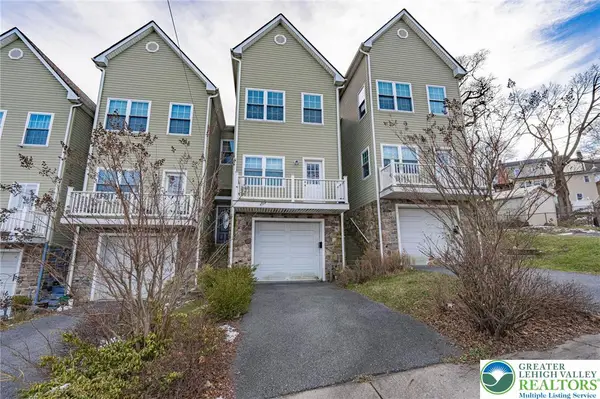 $359,900Active3 beds 3 baths2,042 sq. ft.
$359,900Active3 beds 3 baths2,042 sq. ft.1490 E 7th Street, Bethlehem City, PA 18015
MLS# 769317Listed by: RE/MAX REAL ESTATE
