420 W Market Street, Bethlehem City, PA 18018
Local realty services provided by:Better Homes and Gardens Real Estate Cassidon Realty

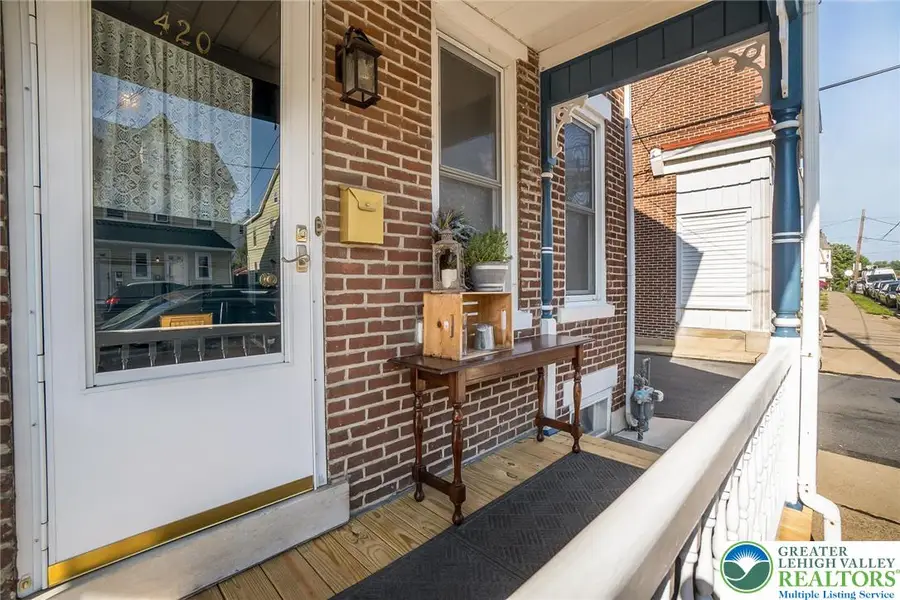

420 W Market Street,Bethlehem City, PA 18018
$225,000
- 3 Beds
- 1 Baths
- 1,423 sq. ft.
- Townhouse
- Active
Listed by:josie miller
Office:one valley realty llc.
MLS#:762351
Source:PA_LVAR
Price summary
- Price:$225,000
- Price per sq. ft.:$158.12
About this home
Discover the charm of this brick-end unit, three bedroom gem in West Bethlehem. Step onto a welcoming covered front porch that sets the tone for this lovingly maintained home. Inside, the entry flows into a cozy living room and opens to a formal dining area and a well-appointed kitchen. Pergo laminate flooring runs throughout the main living spaces with replacement windows for energy efficiency. The kitchen features a gas stove, ceiling fan, and access to a generously sized covered porch, perfect for morning coffee. A mudroom/laundry with exposed brick and a double-basin sink leads to a low-maintenance, fenced backyard with a paver patio and turf for easy outdoor living. Upstairs, three bedrooms with Pergo laminate flooring share a full bath. Economical gas heat helps keep monthly costs down. A walk-up attic offers storage and the option to finish for additional living space. The home sits on a quiet street, minutes from downtown Bethlehem with quick access to I-78, US-22, and Pa-378 for convenient commuting. Musikfest is within walking distance each year, a highlight that adds to the neighborhood’s energy, while hospitals, shops, and eateries are nearby for daily convenience. This home blends old-world charm with practical updates and is move-in ready. All appliances are included (refrigerator, washer, and dryer) to help you settle in quickly. Don’t miss your chance, schedule a showing today and experience West Bethlehem living at its best!
Contact an agent
Home facts
- Year built:1895
- Listing Id #:762351
- Added:1 day(s) ago
- Updated:August 14, 2025 at 02:43 PM
Rooms and interior
- Bedrooms:3
- Total bathrooms:1
- Full bathrooms:1
- Living area:1,423 sq. ft.
Heating and cooling
- Cooling:Ceiling Fans, Wall Window Units
- Heating:Forced Air, Gas
Structure and exterior
- Roof:Asphalt, Fiberglass, Slate
- Year built:1895
- Building area:1,423 sq. ft.
- Lot area:0.03 Acres
Schools
- High school:Liberty
- Middle school:Nitschmann
- Elementary school:Calypso
Utilities
- Water:Public
- Sewer:Public Sewer
Finances and disclosures
- Price:$225,000
- Price per sq. ft.:$158.12
- Tax amount:$2,517
New listings near 420 W Market Street
- New
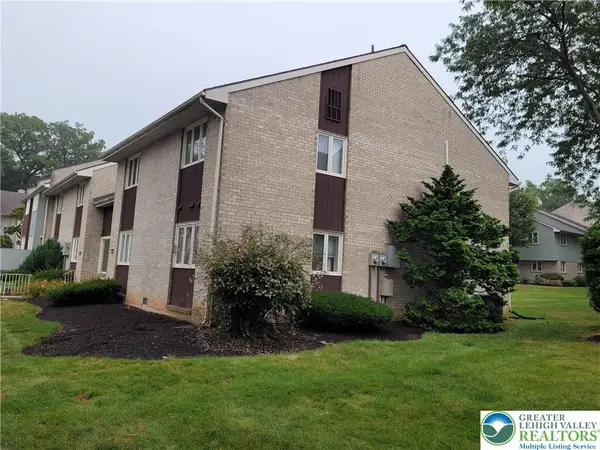 $250,000Active2 beds 2 baths1,466 sq. ft.
$250,000Active2 beds 2 baths1,466 sq. ft.371 Carver Drive #A, Bethlehem City, PA 18017
MLS# 762956Listed by: WEICHERT REALTORS - Open Sun, 1 to 3pmNew
 $285,000Active2 beds 1 baths1,410 sq. ft.
$285,000Active2 beds 1 baths1,410 sq. ft.1546 Eastwood Drive, Bethlehem City, PA 18018
MLS# 762880Listed by: COLDWELL BANKER HEARTHSIDE - Open Sat, 11am to 1pmNew
 $950,000Active3 beds 3 baths1,769 sq. ft.
$950,000Active3 beds 3 baths1,769 sq. ft.4459 Old Saucon Rd, BETHLEHEM, PA 18015
MLS# PALH2012908Listed by: REDFIN CORPORATION - New
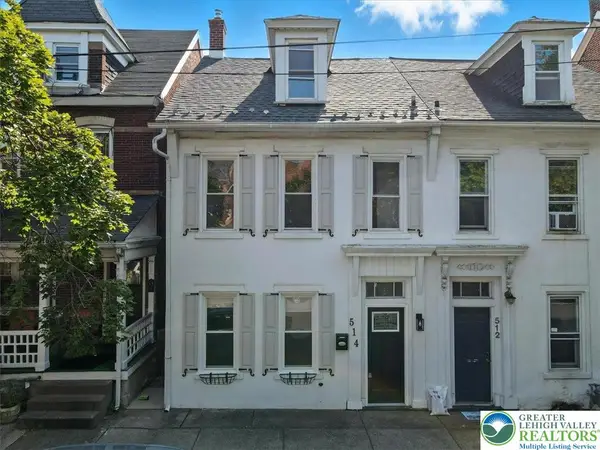 $299,900Active4 beds 1 baths1,935 sq. ft.
$299,900Active4 beds 1 baths1,935 sq. ft.514 2nd Avenue, Bethlehem City, PA 18018
MLS# 762894Listed by: LIGHT HOUSE REALTY LV LLC - Coming Soon
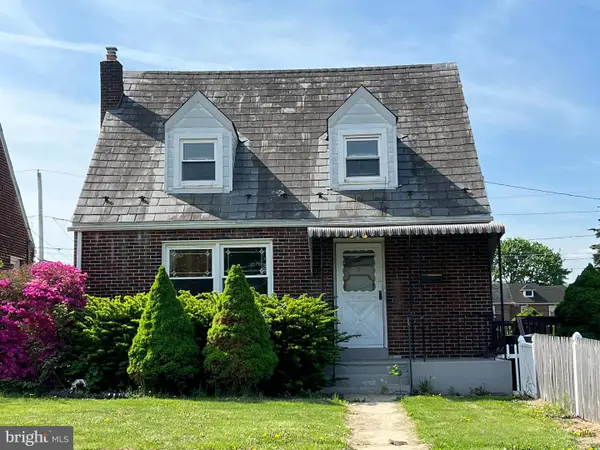 $265,000Coming Soon3 beds 1 baths
$265,000Coming Soon3 beds 1 baths818 Walters St, BETHLEHEM, PA 18017
MLS# PANH2008458Listed by: CORCORAN SAWYER SMITH - Open Sat, 11:30am to 2pmNew
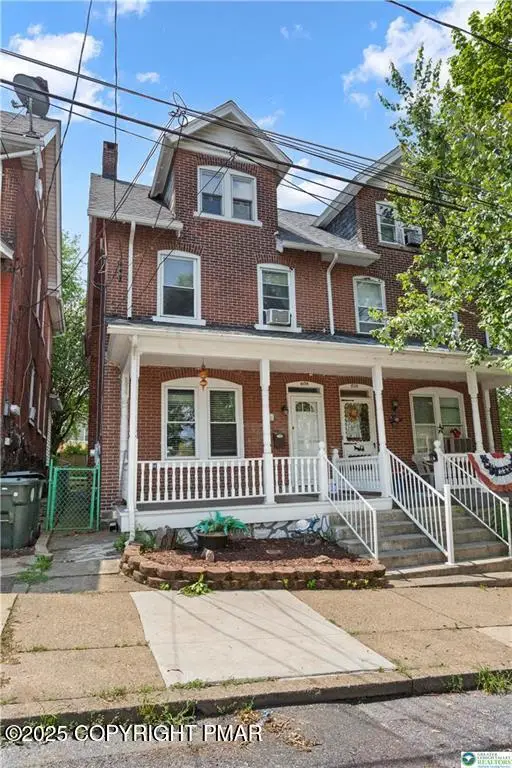 $269,900Active4 beds 2 baths1,687 sq. ft.
$269,900Active4 beds 2 baths1,687 sq. ft.608 Fiot Avenue, Bethlehem, PA 18015
MLS# PM-134765Listed by: COLDWELL BANKER HEARTHSIDE - BETHLEHEM - New
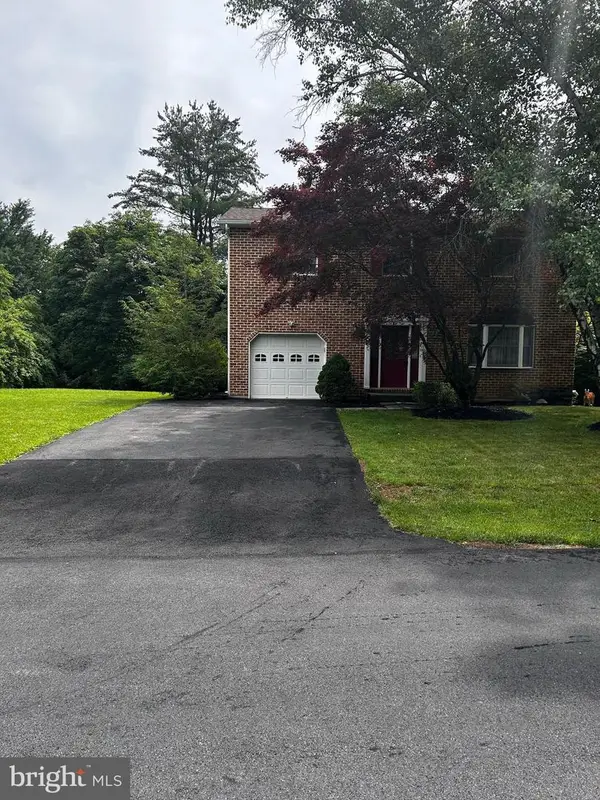 $417,500Active3 beds 3 baths1,556 sq. ft.
$417,500Active3 beds 3 baths1,556 sq. ft.2071 Pleasant Dr, BETHLEHEM, PA 18015
MLS# PANH2008464Listed by: ONE VALLEY REALTY LLC - Open Sat, 1 to 3pmNew
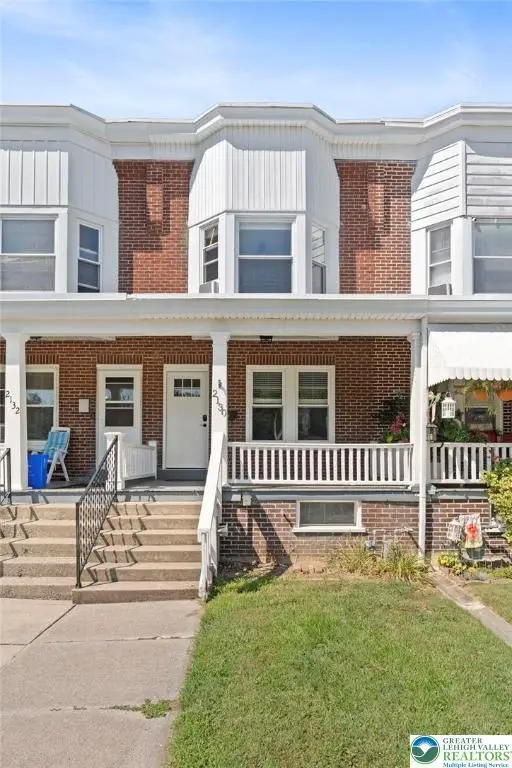 $215,000Active3 beds 1 baths1,210 sq. ft.
$215,000Active3 beds 1 baths1,210 sq. ft.2130 Glendale Avenue, Bethlehem City, PA 18018
MLS# 762807Listed by: IRONVALLEY RE OF LEHIGH VALLEY - Coming SoonOpen Sat, 1 to 3pm
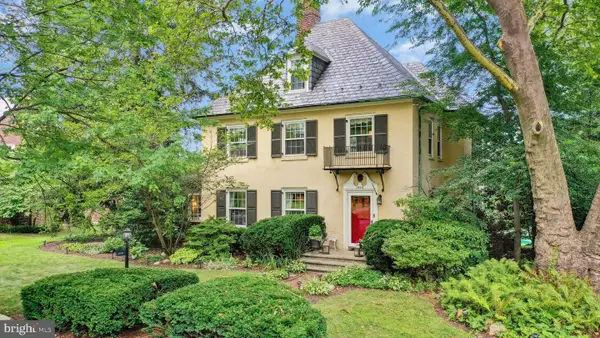 $599,000Coming Soon4 beds 3 baths
$599,000Coming Soon4 beds 3 baths1918 Paul Ave, BETHLEHEM, PA 18018
MLS# PALH2012904Listed by: CAROL C DOREY REAL ESTATE
