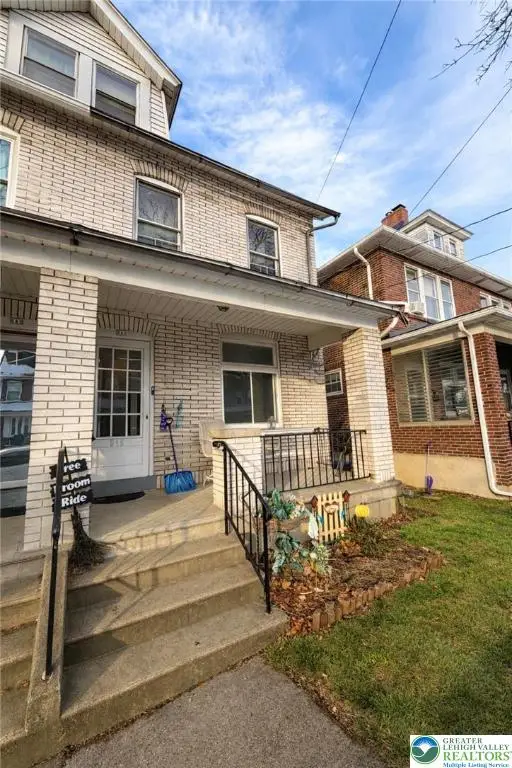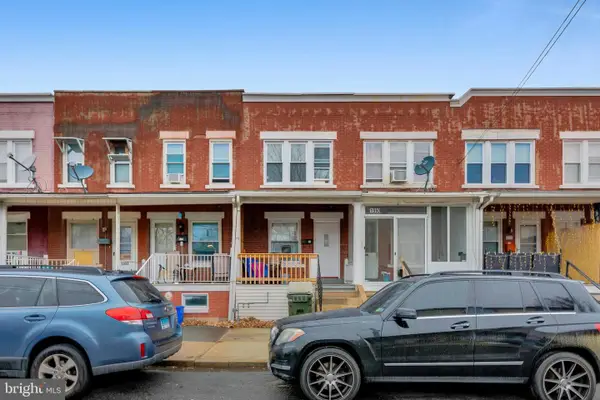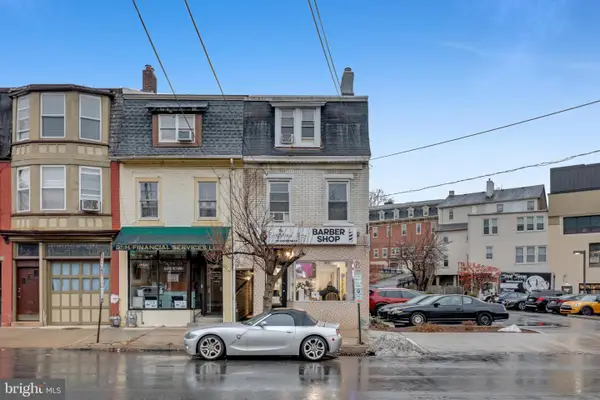4220 Stonebridge Dr, Bethlehem, PA 18015
Local realty services provided by:Better Homes and Gardens Real Estate Premier
4220 Stonebridge Dr,Bethlehem, PA 18015
$1,464,837
- 4 Beds
- 8 Baths
- 2,738 sq. ft.
- Single family
- Pending
Listed by: ashley petridis
Office: bhhs fox & roach - center valley
MLS#:PALH2013874
Source:BRIGHTMLS
Price summary
- Price:$1,464,837
- Price per sq. ft.:$535
- Monthly HOA dues:$350
About this home
The Marquis is an elegant home featuring 9 foot ceilings on the first floor, a grand kitchen island overlooking the great room, dining room, office/study, and a spacious first floor master suite. Home is to be built. The Cottages at Old Saucon is a prestigious 55+ community offering 80 upscale residences adjacent to the famed Saucon Valley Country Club. Built by one of the most sought-after custom builders in the Valley, Erwin Forrest Builders, & designed by Daniel Ebner Architects, this community is sited on some of the most beautiful & convenient land in the Lehigh Valley. Five unique models to choose from. High-end finishes including Marvin windows, James Hardie siding, custom stained front door, hardwood floors, full basements, & much more. 1st floor master suites or an elevator option for our true two-story homes. Low-maintenance lifestyle includes lawn care, landscaping, snow removal, and trash removal. Walking trail connecting to "The Village'' complex.
Contact an agent
Home facts
- Listing ID #:PALH2013874
- Added:97 day(s) ago
- Updated:February 11, 2026 at 08:32 AM
Rooms and interior
- Bedrooms:4
- Total bathrooms:8
- Full bathrooms:3
- Half bathrooms:5
- Living area:2,738 sq. ft.
Heating and cooling
- Cooling:Central A/C
- Heating:Forced Air, Natural Gas
Structure and exterior
- Building area:2,738 sq. ft.
- Lot area:0.19 Acres
Utilities
- Water:Public
- Sewer:No Septic System
Finances and disclosures
- Price:$1,464,837
- Price per sq. ft.:$535
- Tax amount:$724 (2025)
New listings near 4220 Stonebridge Dr
- New
 $300,000Active4 beds 3 baths1,908 sq. ft.
$300,000Active4 beds 3 baths1,908 sq. ft.713 3rd Avenue, Bethlehem City, PA 18018
MLS# 771696Listed by: WEICHERT REALTORS - New
 $219,900Active1 beds 1 baths720 sq. ft.
$219,900Active1 beds 1 baths720 sq. ft.11 W 2nd Street #317, Bethlehem City, PA 18015
MLS# 771705Listed by: HOWARDHANNA THEFREDERICKGROUP - New
 $155,000Active3 beds 2 baths910 sq. ft.
$155,000Active3 beds 2 baths910 sq. ft.740 Laufer Street, Bethlehem City, PA 18015
MLS# 771716Listed by: RE/MAX 440 - New
 Listed by BHGRE$285,000Active3 beds 2 baths1,906 sq. ft.
Listed by BHGRE$285,000Active3 beds 2 baths1,906 sq. ft.720 7th Avenue, Bethlehem City, PA 18018
MLS# 771634Listed by: BETTERHOMES&GARDENSRE/CASSIDON - New
 $324,900Active4 beds 2 baths1,647 sq. ft.
$324,900Active4 beds 2 baths1,647 sq. ft.515 Laurel Street, Bethlehem City, PA 18018
MLS# 771537Listed by: BHHS FOX & ROACH BETHLEHEM - New
 $324,900Active4 beds 2 baths
$324,900Active4 beds 2 baths515 E Laurel Street, Bethlehem City, PA 18018
MLS# 771493Listed by: BHHS FOX & ROACH BETHLEHEM - New
 $275,000Active3 beds 2 baths1,546 sq. ft.
$275,000Active3 beds 2 baths1,546 sq. ft.1713 Barrett Drive, Bethlehem City, PA 18017
MLS# 771085Listed by: IRONVALLEY RE OF LEHIGH VALLEY - New
 $294,900Active4 beds 2 baths1,814 sq. ft.
$294,900Active4 beds 2 baths1,814 sq. ft.612 E 5th Street, Bethlehem City, PA 18015
MLS# 771253Listed by: WEICHERT REALTORS - ALLENTOWN - New
 $230,000Active2 beds -- baths
$230,000Active2 beds -- baths1962 Glendale Ave, BETHLEHEM, PA 18018
MLS# PALH2014498Listed by: EXP COMMERCIAL - New
 $300,000Active2 beds -- baths3,482 sq. ft.
$300,000Active2 beds -- baths3,482 sq. ft.331 Broadway, BETHLEHEM, PA 18015
MLS# PANH2009246Listed by: EXP COMMERCIAL

