510 Hickory Street, Bethlehem, PA 18017
Local realty services provided by:Better Homes and Gardens Real Estate Valley Partners
510 Hickory Street,Bethlehem City, PA 18017
$374,900
- 4 Beds
- 2 Baths
- 2,120 sq. ft.
- Single family
- Active
Listed by: ann l. lerch
Office: bhhs - choice properties
MLS#:763132
Source:PA_LVAR
Price summary
- Price:$374,900
- Price per sq. ft.:$176.84
About this home
Charming Cape Cod in desirable North Bethlehem! Nestled in a quiet, friendly neighborhood perfect for evening walks, yet just minutes from shops, medical offices, recreation, and major roads, this home offers both convenience and comfort. Featuring 4 spacious bedrooms, including one on the first floor with its own private entrance, this home is designed for flexibility. The dining room showcases built-in corner cabinets, while beautiful hardwood floors add warmth throughout. A partially finished basement offers extra living space along with a large, clean laundry room. Enjoy the outdoors on the covered patio overlooking the fenced yard, set on the corner of an alley for added privacy. Additional highlights include ample parking and an oversized 2-car garage. There is a new central air unit in the garage. Buyers are welcome to it! Home would need duct work installed. A wonderful blend of character, space, and convenience. Don’t miss it!
Contact an agent
Home facts
- Year built:1946
- Listing ID #:763132
- Added:143 day(s) ago
- Updated:January 08, 2026 at 11:44 PM
Rooms and interior
- Bedrooms:4
- Total bathrooms:2
- Full bathrooms:1
- Half bathrooms:1
- Living area:2,120 sq. ft.
Heating and cooling
- Cooling:Ceiling Fans
- Heating:Baseboard, Gas, Hot Water
Structure and exterior
- Roof:Asphalt, Fiberglass, Slate
- Year built:1946
- Building area:2,120 sq. ft.
- Lot area:0.15 Acres
Utilities
- Water:Public
- Sewer:Public Sewer
Finances and disclosures
- Price:$374,900
- Price per sq. ft.:$176.84
- Tax amount:$5,345
New listings near 510 Hickory Street
- New
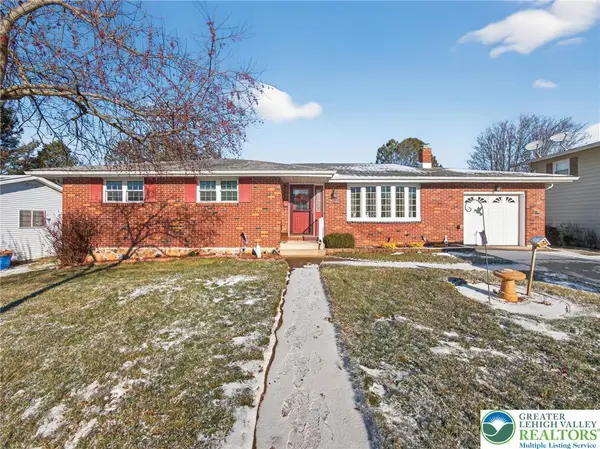 $399,900Active3 beds 3 baths2,926 sq. ft.
$399,900Active3 beds 3 baths2,926 sq. ft.481 Forrest Avenue, Bethlehem City, PA 18017
MLS# 770109Listed by: BHHS FOX & ROACH BETHLEHEM - New
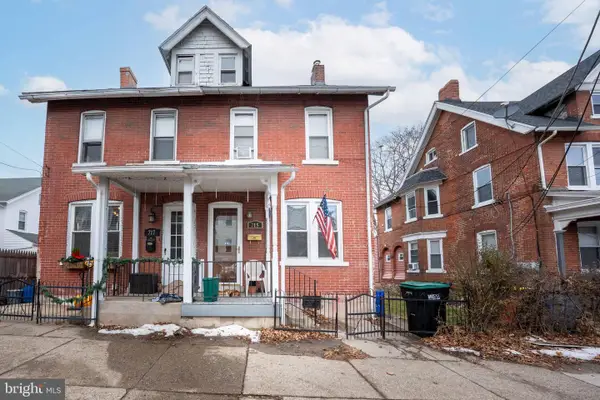 $170,000Active3 beds 1 baths1,160 sq. ft.
$170,000Active3 beds 1 baths1,160 sq. ft.715 Itaska St, BETHLEHEM, PA 18015
MLS# PANH2009182Listed by: KELLER WILLIAMS REAL ESTATE - BETHLEHEM - New
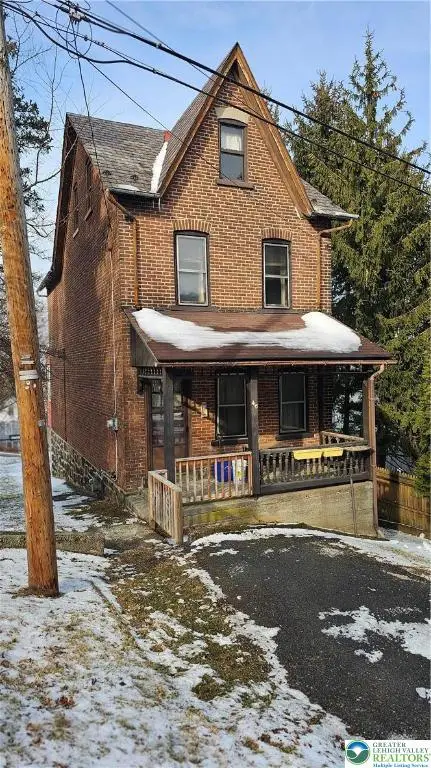 Listed by BHGRE$225,000Active1 beds 1 baths1,713 sq. ft.
Listed by BHGRE$225,000Active1 beds 1 baths1,713 sq. ft.415 Stoneman Street, Bethlehem City, PA 18015
MLS# 770176Listed by: BETTERHOMES&GARDENSRE/CASSIDON - Open Sat, 11am to 1pmNew
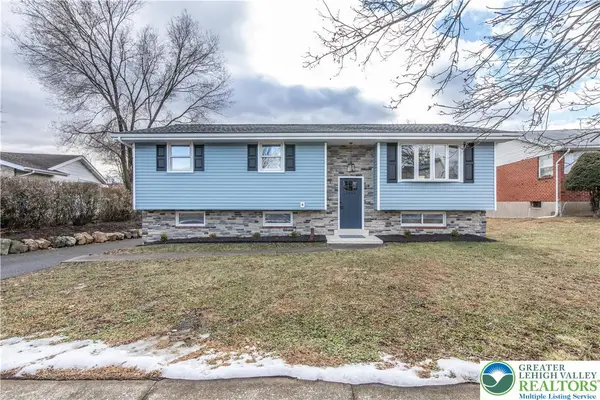 $524,900Active4 beds 3 baths2,188 sq. ft.
$524,900Active4 beds 3 baths2,188 sq. ft.1453 Stanford Road, Bethlehem City, PA 18018
MLS# 770204Listed by: HOME TEAM REAL ESTATE - Open Sat, 1 to 3pmNew
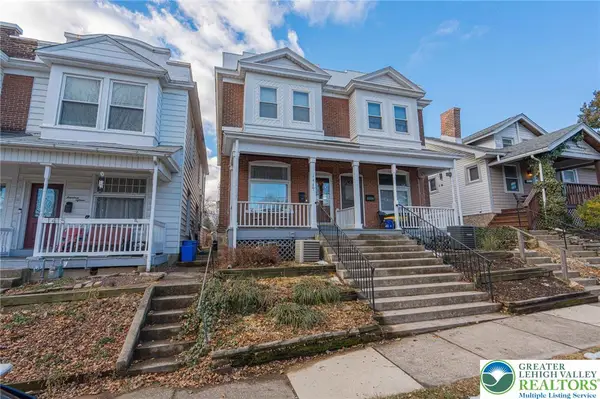 $255,000Active3 beds 2 baths1,220 sq. ft.
$255,000Active3 beds 2 baths1,220 sq. ft.1417 Lorain Avenue, Bethlehem City, PA 18018
MLS# 770026Listed by: RE/MAX REAL ESTATE - New
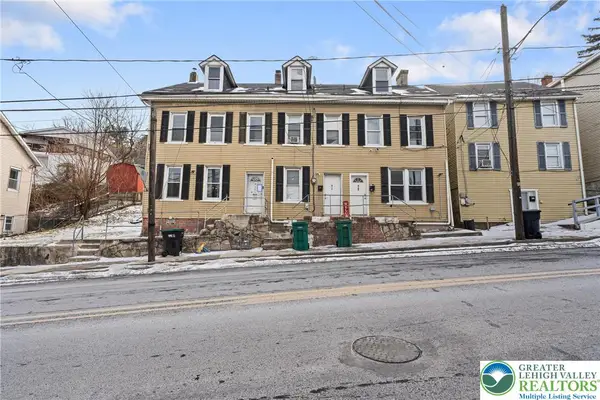 $399,000Active7 beds 3 baths2,800 sq. ft.
$399,000Active7 beds 3 baths2,800 sq. ft.911 Wyandotte Street, Bethlehem City, PA 18015
MLS# 770191Listed by: KELLER WILLIAMS ALLENTOWN - New
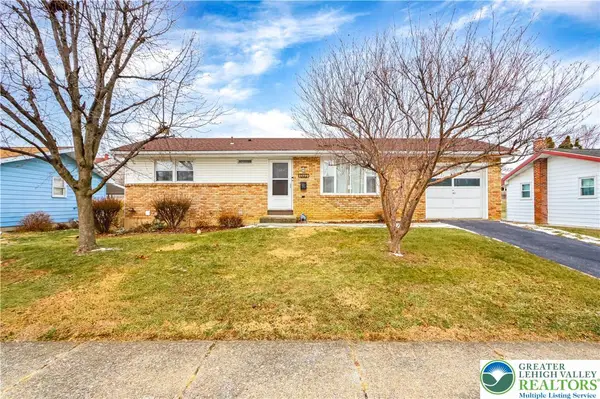 $339,000Active2 beds 2 baths1,756 sq. ft.
$339,000Active2 beds 2 baths1,756 sq. ft.1322 Valley Road, Bethlehem City, PA 18018
MLS# 769993Listed by: EQUITY LEHIGH VALLEY LLC - New
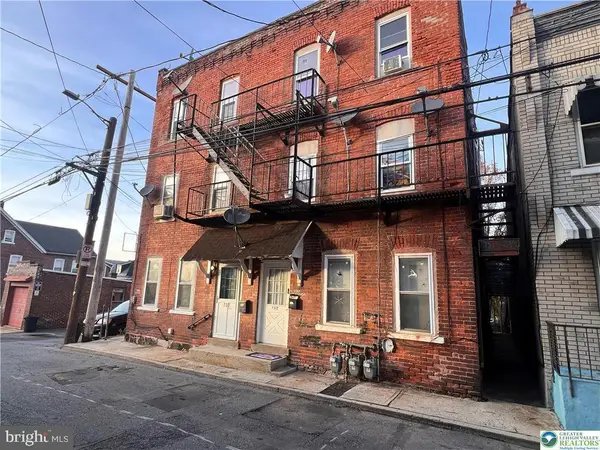 $875,000Active9 beds -- baths2,550 sq. ft.
$875,000Active9 beds -- baths2,550 sq. ft.735-737 Laufer St, BETHLEHEM, PA 18015
MLS# PANH2009168Listed by: RAMOS REALTY - New
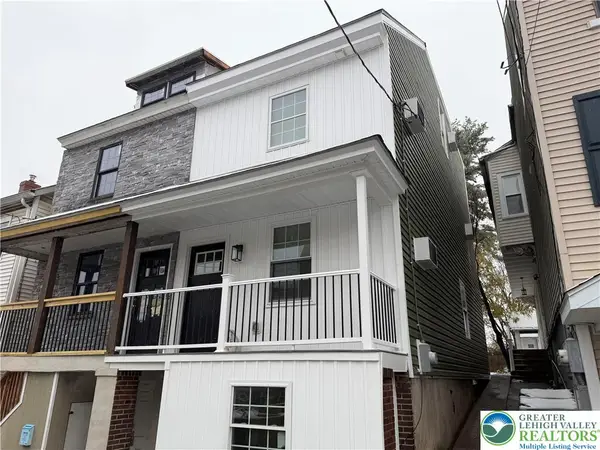 $344,900Active3 beds 2 baths1,064 sq. ft.
$344,900Active3 beds 2 baths1,064 sq. ft.38 W North Street, Bethlehem City, PA 18018
MLS# 770095Listed by: CITYLINE CONSTRUCTIONS LLC - New
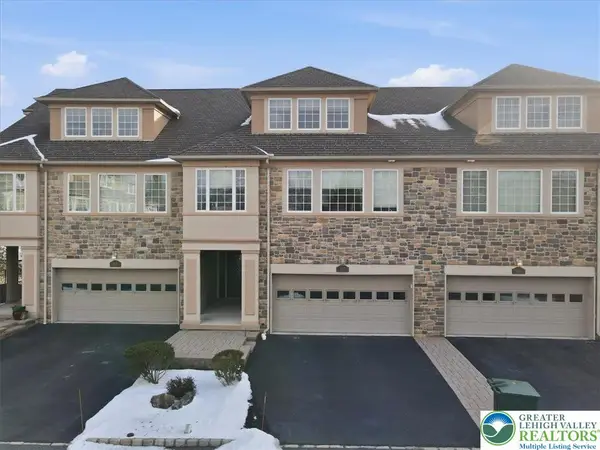 $515,000Active3 beds 3 baths2,678 sq. ft.
$515,000Active3 beds 3 baths2,678 sq. ft.942 Greenhouse Drive #5B, Bethlehem City, PA 18017
MLS# 769718Listed by: BHHS FOX & ROACH BETHLEHEM
