56 W Market Street #9, Bethlehem City, PA 18018
Local realty services provided by:Better Homes and Gardens Real Estate Valley Partners
Listed by:
- steve gouldbetter homes&gardens re valley
MLS#:764450
Source:PA_LVAR
Price summary
- Price:$489,900
- Price per sq. ft.:$232.62
- Monthly HOA dues:$250
About this home
Very special opportunity to own a home right in the center of Historical Downtown Bethlehem. Welcome to Market Street Villa, a boutique condo community surrounded by mature trees, a gated courtyard entry and an overall sophisticated feel that grants easy living. This elegant all brick home offers upgraded finishes with 3 bedrooms, 5 bathrooms, natural hardwood floors, shutter blinds, remodeled center island kitchen with stainless appliances and granite countertops, open concept kitchen and dining area, living room with wood burning fireplace and this is just the start! Out the back through a French slider offers a private patio surround gated off with neighboring patios with access to the parking garage with 2 dedicated parking spots and secure storage. Upstairs offers three large bedrooms, one served by a hallway full bath and the second, currently used as the primary suite with full private bath and step in shower along with a custom built-in walk-in closet. One more level up find a lofted bedroom with two skylights, large walk-in closet with access to attic storage and a fully plumbed ready to finish full bath. The lower level has another family room with wood burning fireplace and half bath, a laundry and utility room. This is a rare find just steps from fine restaurants, shopping, recreation, Moravian University and much, much more. This is an HOA community that does not allow dogs. It has been meticulously maintained and loved by its current owner. Come on home!
Contact an agent
Home facts
- Year built:1988
- Listing ID #:764450
- Added:1 day(s) ago
- Updated:September 12, 2025 at 07:35 PM
Rooms and interior
- Bedrooms:3
- Total bathrooms:4
- Full bathrooms:2
- Half bathrooms:2
- Living area:2,106 sq. ft.
Heating and cooling
- Cooling:Central Air
- Heating:Electric, Heat Pump
Structure and exterior
- Roof:Asphalt, Fiberglass
- Year built:1988
- Building area:2,106 sq. ft.
Schools
- High school:Liberty High School
- Middle school:Northeast Middle School
- Elementary school:Thomas Jefferson
Utilities
- Water:Public
- Sewer:Public Sewer
Finances and disclosures
- Price:$489,900
- Price per sq. ft.:$232.62
- Tax amount:$9,305
New listings near 56 W Market Street #9
- New
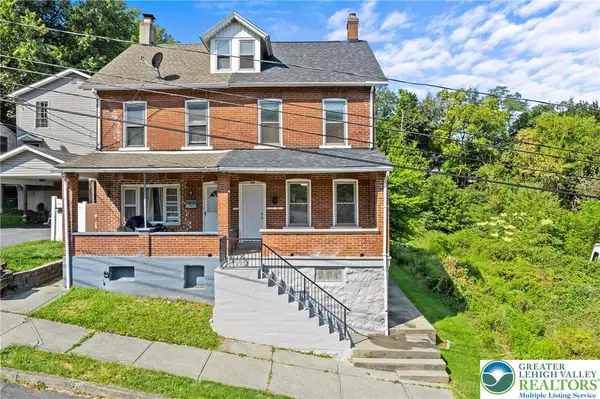 $269,000Active3 beds 2 baths1,904 sq. ft.
$269,000Active3 beds 2 baths1,904 sq. ft.818 Atlantic Street, Bethlehem City, PA 18015
MLS# 764635Listed by: VM REALTY GROUP LLC - Open Sat, 1 to 3pmNew
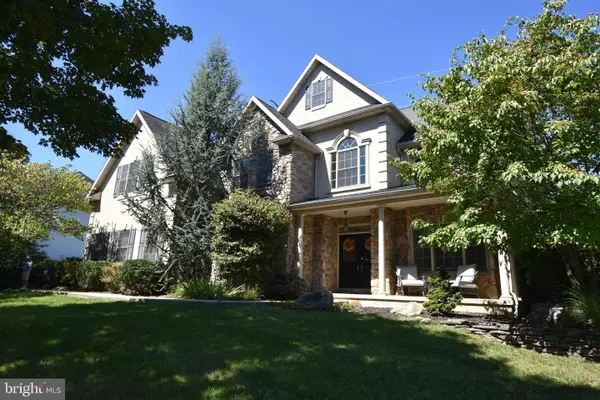 $697,000Active5 beds 5 baths3,414 sq. ft.
$697,000Active5 beds 5 baths3,414 sq. ft.2142 Fieldstone, BETHLEHEM, PA 18015
MLS# PANH2008624Listed by: BHHS PAUL FORD REALTORS - New
 $675,000Active5 beds 3 baths3,376 sq. ft.
$675,000Active5 beds 3 baths3,376 sq. ft.1075 W Macada Rd, BETHLEHEM, PA 18017
MLS# PANH2008608Listed by: KELLER WILLIAMS REAL ESTATE - NEWTOWN - New
 $4,000,000Active4 beds 5 baths5,606 sq. ft.
$4,000,000Active4 beds 5 baths5,606 sq. ft.1803 Apple Tree Ln E, BETHLEHEM, PA 18015
MLS# PANH2008626Listed by: CAROL C DOREY REAL ESTATE - New
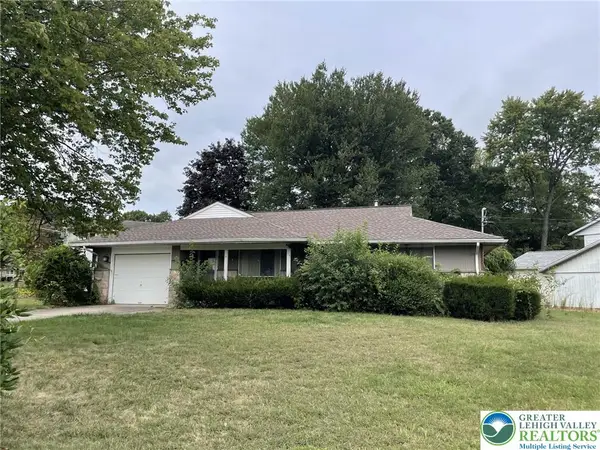 $309,500Active3 beds 2 baths2,368 sq. ft.
$309,500Active3 beds 2 baths2,368 sq. ft.2180 Pinehurst Road, Bethlehem City, PA 18018
MLS# 764529Listed by: RUDY AMELIO REAL ESTATE - New
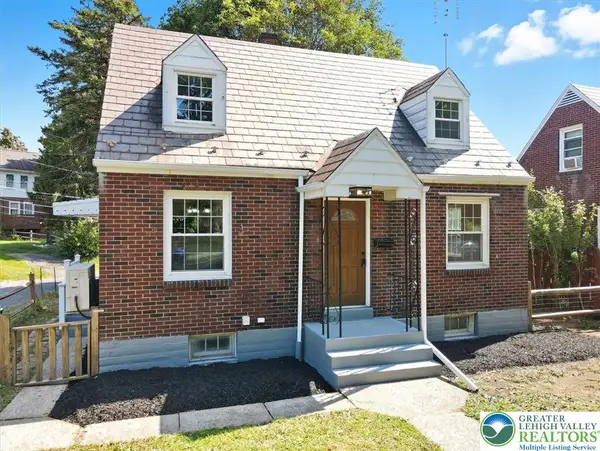 $329,000Active3 beds 1 baths940 sq. ft.
$329,000Active3 beds 1 baths940 sq. ft.1216 Minsi Trail Street, Bethlehem City, PA 18018
MLS# 764534Listed by: RE/MAX UNLIMITED REAL ESTATE - Coming SoonOpen Sun, 11am to 1pm
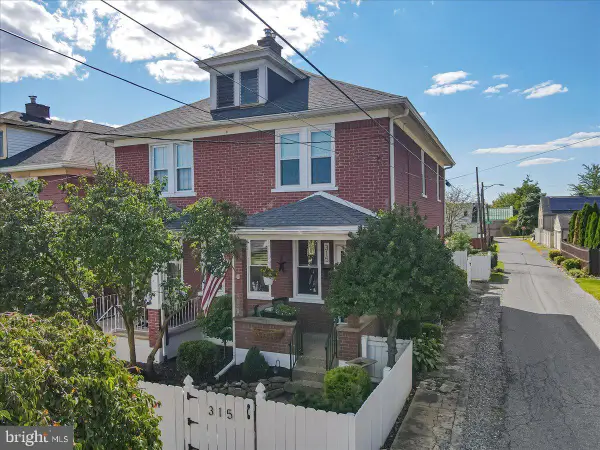 $279,900Coming Soon3 beds 1 baths
$279,900Coming Soon3 beds 1 baths315 8th Ave, BETHLEHEM, PA 18018
MLS# PALH2013238Listed by: KELLER WILLIAMS REAL ESTATE - BETHLEHEM - Open Sat, 11am to 2pmNew
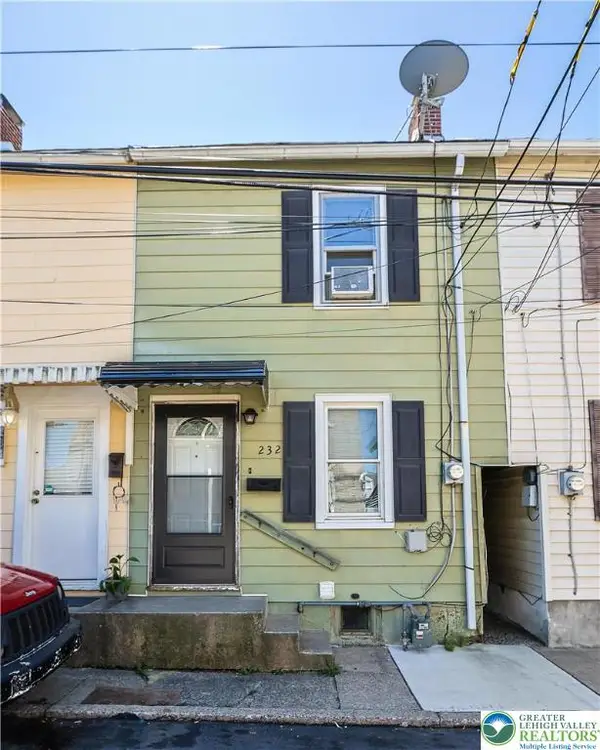 $169,900Active2 beds 1 baths1,242 sq. ft.
$169,900Active2 beds 1 baths1,242 sq. ft.232 E Raspberry Street, Bethlehem City, PA 18018
MLS# 764121Listed by: COLDWELL BANKER HEARTHSIDE - New
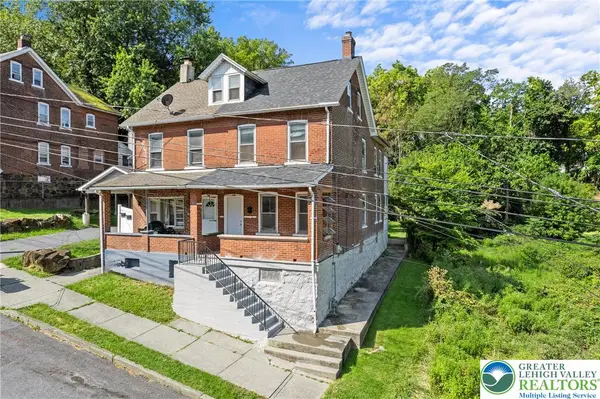 $269,000Active3 beds 2 baths1,904 sq. ft.
$269,000Active3 beds 2 baths1,904 sq. ft.818 Atlantic Street, Bethlehem City, PA 18015
MLS# 764132Listed by: VM REALTY GROUP LLC
