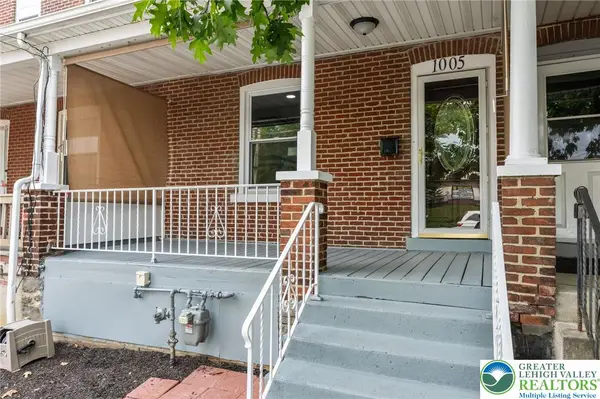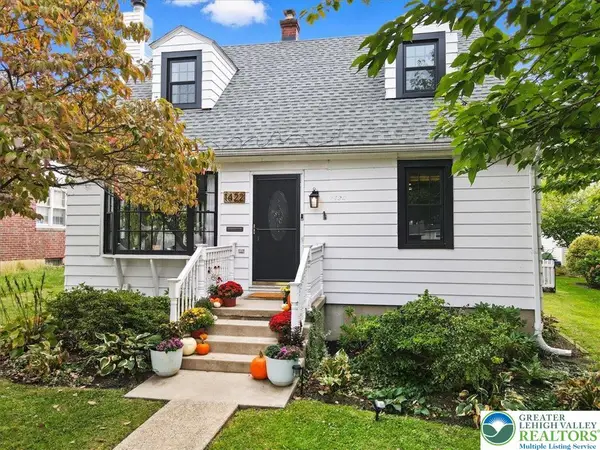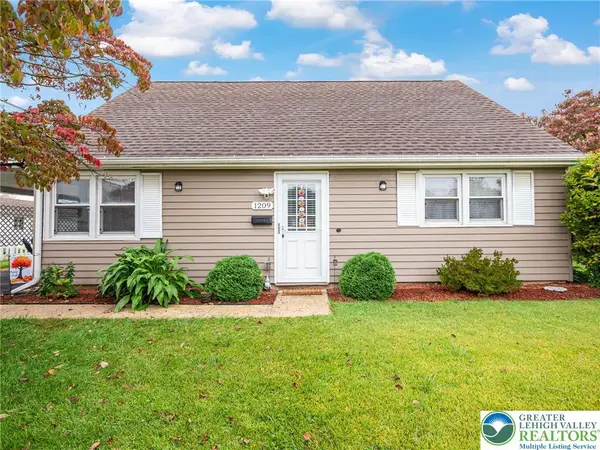650 Highland Avenue, Bethlehem, PA 18018
Local realty services provided by:Better Homes and Gardens Real Estate Valley Partners
650 Highland Avenue,Bethlehem City, PA 18018
$369,900
- 4 Beds
- 2 Baths
- 1,911 sq. ft.
- Single family
- Active
Listed by:larry w. ginsburg
Office:bhhs regency real estate
MLS#:759981
Source:PA_LVAR
Price summary
- Price:$369,900
- Price per sq. ft.:$193.56
About this home
Welcome to this charming and character-rich Craftsman-style Cape Cod located in West Bethlehem’s sought-after Rosemont neighborhood. This lovingly maintained 2-story home offers timeless appeal with modern updates throughout. Step into the spacious 24' x 9' enclosed front porch, perfect for relaxing, which opens through French doors into a generous living room featuring built-in bookcases, wood fireplace and 8'5" ceilings that enhance the sense of space and light. The formal dining room leads to a beautiful kitchen with brand-new stainless steel appliances and new flooring (2024), plus access to a cozy 17' x 7' rear enclosed porch. The first floor also includes a convenient primary bedroom with a private half bath ensuite. Upstairs, you’ll find three additional nice sized bedrooms and a full hall bath. Outside, enjoy the fenced yard, paver patio, and a detached 2-car garage. A unique opportunity to own a home full of warmth, character, and functionality in one of Bethlehem’s most desirable neighborhoods! Interesting Fact: 650 Highland Avenue was once home to Henry Sylvester Jacoby, a leading civil engineer of the early 20th century. A professor and author of foundational bridge design still studied today, Jacoby chose this home for his retirement. His legacy in engineering and education adds historic depth to this character-filled property, a rare chance to own a piece of Bethlehem’s and America’s intellectual heritage.
Contact an agent
Home facts
- Year built:1910
- Listing ID #:759981
- Added:90 day(s) ago
- Updated:September 25, 2025 at 02:55 PM
Rooms and interior
- Bedrooms:4
- Total bathrooms:2
- Full bathrooms:1
- Half bathrooms:1
- Living area:1,911 sq. ft.
Heating and cooling
- Cooling:Wall Window Units
- Heating:Gas, Hot Water, Radiators
Structure and exterior
- Roof:Asphalt, Fiberglass
- Year built:1910
- Building area:1,911 sq. ft.
- Lot area:0.11 Acres
Schools
- High school:Liberty
- Middle school:Nitschmann
- Elementary school:Clearview
Utilities
- Water:Public
- Sewer:Public Sewer
Finances and disclosures
- Price:$369,900
- Price per sq. ft.:$193.56
- Tax amount:$5,459
New listings near 650 Highland Avenue
- New
 $315,000Active3 beds 2 baths1,666 sq. ft.
$315,000Active3 beds 2 baths1,666 sq. ft.1744 Falcon Drive #I, Bethlehem City, PA 18017
MLS# 764949Listed by: WEICHERT REALTORS - Open Sun, 1 to 3pmNew
 $299,900Active4 beds 2 baths1,944 sq. ft.
$299,900Active4 beds 2 baths1,944 sq. ft.1005 Main Street, Bethlehem City, PA 18018
MLS# 765329Listed by: MAMARI REALTY - Open Sun, 1 to 3pmNew
 $324,900Active2 beds 2 baths1,569 sq. ft.
$324,900Active2 beds 2 baths1,569 sq. ft.1422 Montrose Avenue, Bethlehem City, PA 18018
MLS# 765190Listed by: EQUITY LEHIGH VALLEY LLC - New
 $329,900Active3 beds 3 baths1,254 sq. ft.
$329,900Active3 beds 3 baths1,254 sq. ft.2534 Linden Street, Bethlehem City, PA 18017
MLS# 764325Listed by: KELLER WILLIAMS NORTHAMPTON - New
 $395,000Active4 beds 2 baths1,958 sq. ft.
$395,000Active4 beds 2 baths1,958 sq. ft.1525 Lincoln Street, Bethlehem City, PA 18017
MLS# 764946Listed by: NIC ZAWARSKI AND SONS REALTORS - New
 $194,900Active4 beds 2 baths2,155 sq. ft.
$194,900Active4 beds 2 baths2,155 sq. ft.706 William Street, Bethlehem City, PA 18015
MLS# 765302Listed by: BHHS FOX & ROACH BETHLEHEM - New
 $339,900Active4 beds 1 baths1,292 sq. ft.
$339,900Active4 beds 1 baths1,292 sq. ft.1209 Manchester Road, Bethlehem City, PA 18018
MLS# 765180Listed by: BHHS FOX & ROACH BETHLEHEM - Coming Soon
 $325,000Coming Soon3 beds 2 baths
$325,000Coming Soon3 beds 2 baths1927 Willow Park Rd, BETHLEHEM, PA 18020
MLS# PANH2008672Listed by: KELLER WILLIAMS REAL ESTATE - BETHLEHEM - New
 $359,900Active3 beds 2 baths1,645 sq. ft.
$359,900Active3 beds 2 baths1,645 sq. ft.1433 Chelsea Ave, BETHLEHEM, PA 18018
MLS# PANH2008702Listed by: RE/MAX RELIANCE - New
 $350,000Active3 beds 3 baths1,900 sq. ft.
$350,000Active3 beds 3 baths1,900 sq. ft.315 Carver Drive, Bethlehem City, PA 18017
MLS# 765059Listed by: PARANEE PROPERTIES
