750 Johnston Drive, Bethlehem, PA 18017
Local realty services provided by:Better Homes and Gardens Real Estate Cassidon Realty
750 Johnston Drive,Bethlehem City, PA 18017
$520,000
- 4 Beds
- 3 Baths
- 2,326 sq. ft.
- Single family
- Active
Listed by:anna ames
Office:weichert realtors
MLS#:766114
Source:PA_LVAR
Price summary
- Price:$520,000
- Price per sq. ft.:$223.56
About this home
**MULTIPLE OFFERS RECEIVED. HIGHEST AND BEST BY 10/27 AT 7:30 P.M.**
Spacious split level inside and out in a great North Bethlehem location is now available. The home has four large bedrooms, two and a half bathrooms, a family room, living room, four season sun room, and finished basement inside then almost an acre of outside space to enjoy and relax in your private back yard. Many upgrades inside and out. The Kitchen has been beautifully updated to add a coffee/wine bar, granite counters, new cabinets, tile back splash and SS appliances. The family room has built in book shelves and a wood fireplace. The sun room has heated tile floors and separate mini split system for heating and cooling. The roof was replaced in 2015, central air and shed in 2022 and many newer windows. Nothing to do but move in and enjoy this great home and location. Showings start at open house 1:00-4:00 Saturday 10/25.
Contact an agent
Home facts
- Year built:1963
- Listing ID #:766114
- Added:5 day(s) ago
- Updated:October 27, 2025 at 01:07 PM
Rooms and interior
- Bedrooms:4
- Total bathrooms:3
- Full bathrooms:2
- Half bathrooms:1
- Living area:2,326 sq. ft.
Heating and cooling
- Cooling:Central Air
- Heating:Baseboard, Ductless, Oil, Radiant
Structure and exterior
- Roof:Asphalt, Fiberglass
- Year built:1963
- Building area:2,326 sq. ft.
- Lot area:0.86 Acres
Utilities
- Water:Public
- Sewer:Public Sewer
Finances and disclosures
- Price:$520,000
- Price per sq. ft.:$223.56
- Tax amount:$8,219
New listings near 750 Johnston Drive
- New
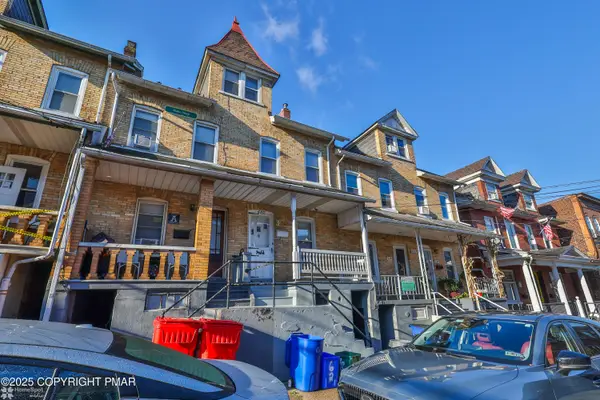 $190,000Active3 beds 2 baths1,247 sq. ft.
$190,000Active3 beds 2 baths1,247 sq. ft.630 Pierce Street, Bethlehem, PA 18015
MLS# PM-136830Listed by: KELLER WILLIAMS REAL ESTATE - NORTHAMPTON CO - New
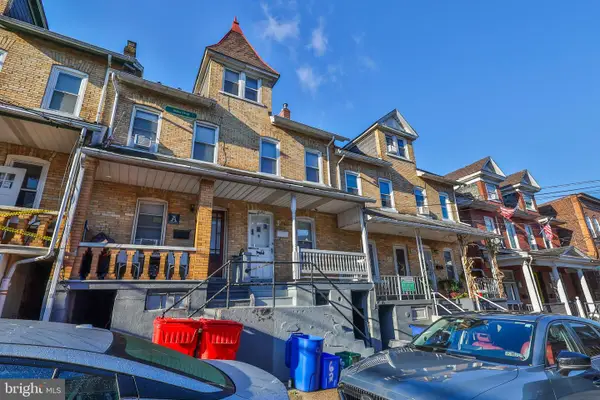 $190,000Active3 beds 2 baths1,247 sq. ft.
$190,000Active3 beds 2 baths1,247 sq. ft.630 Pierce St, BETHLEHEM, PA 18015
MLS# PANH2008892Listed by: KELLER WILLIAMS REAL ESTATE - BETHLEHEM - New
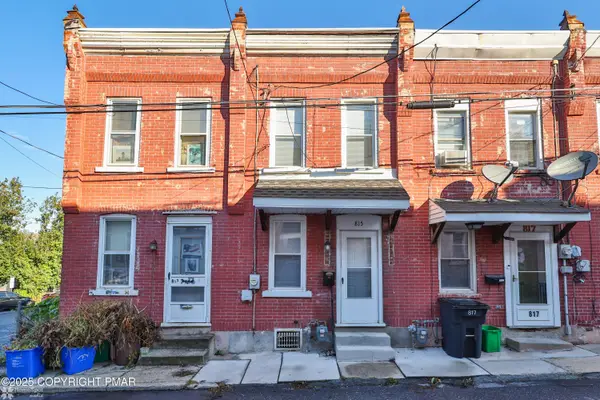 $155,000Active2 beds 1 baths1,264 sq. ft.
$155,000Active2 beds 1 baths1,264 sq. ft.815 Laufer Street, Bethlehem, PA 18015
MLS# PM-136818Listed by: KELLER WILLIAMS REAL ESTATE - NORTHAMPTON CO - New
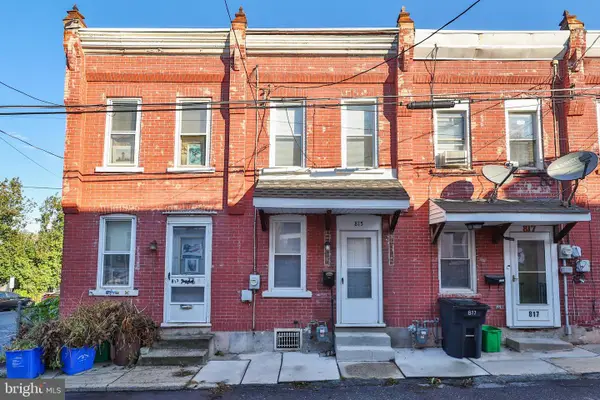 $155,000Active2 beds 1 baths1,264 sq. ft.
$155,000Active2 beds 1 baths1,264 sq. ft.815 Laufer St, BETHLEHEM, PA 18015
MLS# PANH2008886Listed by: KELLER WILLIAMS REAL ESTATE - BETHLEHEM - New
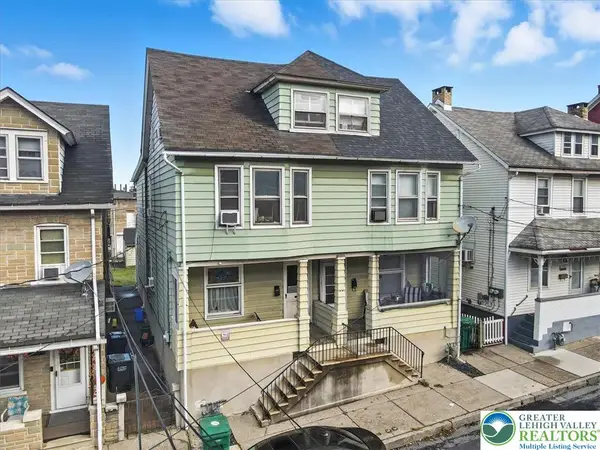 $199,999Active5 beds 2 baths2,092 sq. ft.
$199,999Active5 beds 2 baths2,092 sq. ft.705 E 6th Street, Bethlehem City, PA 18105
MLS# 766649Listed by: EXP REALTY LLC - New
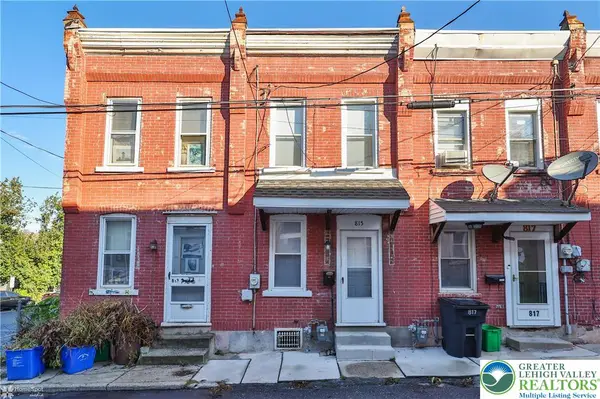 $155,000Active-- beds -- baths
$155,000Active-- beds -- baths815 Laufer Street, Bethlehem City, PA 18015
MLS# 766888Listed by: KELLER WILLIAMS NORTHAMPTON - New
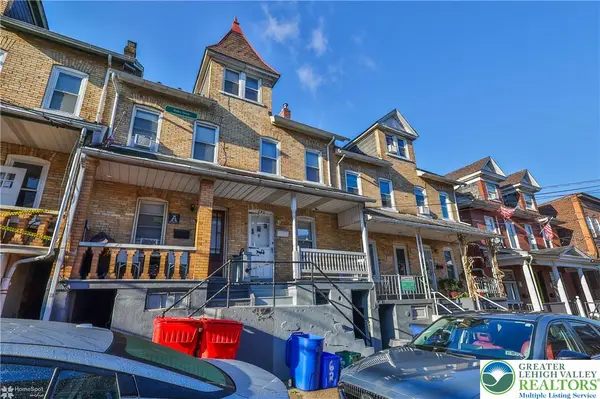 $190,000Active3 beds 2 baths
$190,000Active3 beds 2 baths630 Pierce Street, Bethlehem City, PA 18015
MLS# 766933Listed by: KELLER WILLIAMS NORTHAMPTON - New
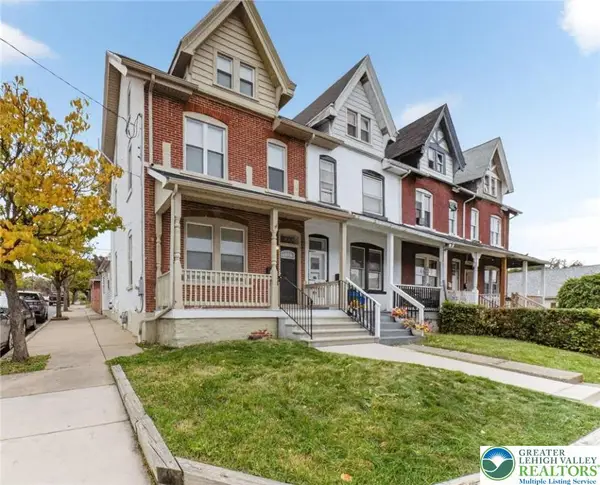 $299,999Active4 beds 4 baths1,875 sq. ft.
$299,999Active4 beds 4 baths1,875 sq. ft.628 Cherokee Street, Bethlehem City, PA 18015
MLS# 767016Listed by: COLDWELL BANKER HEARTHSIDE - New
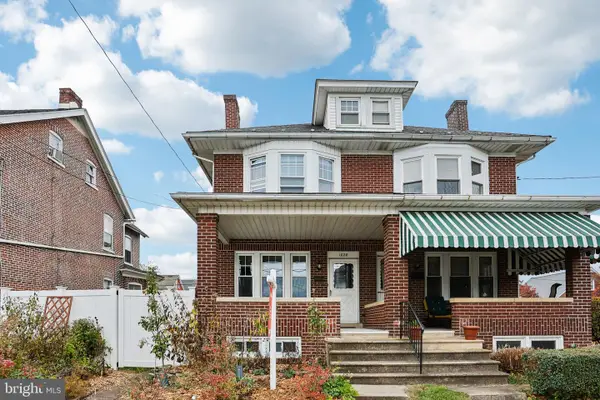 $260,000Active3 beds 2 baths1,616 sq. ft.
$260,000Active3 beds 2 baths1,616 sq. ft.1028 Elm St, BETHLEHEM, PA 18018
MLS# PANH2008858Listed by: REDFIN CORPORATION - New
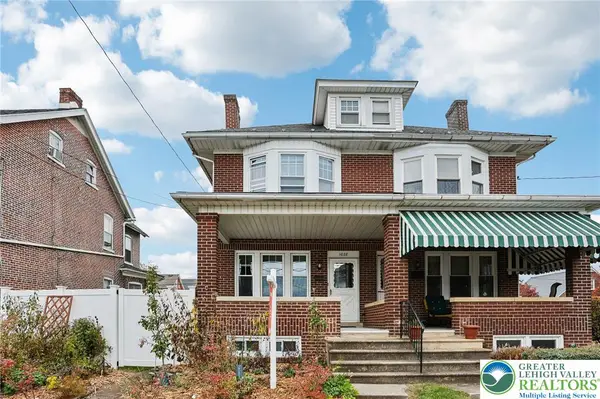 $260,000Active3 beds 2 baths1,616 sq. ft.
$260,000Active3 beds 2 baths1,616 sq. ft.1028 Elm Street, Bethlehem City, PA 18018
MLS# 766763Listed by: REDFIN CORPORATION
