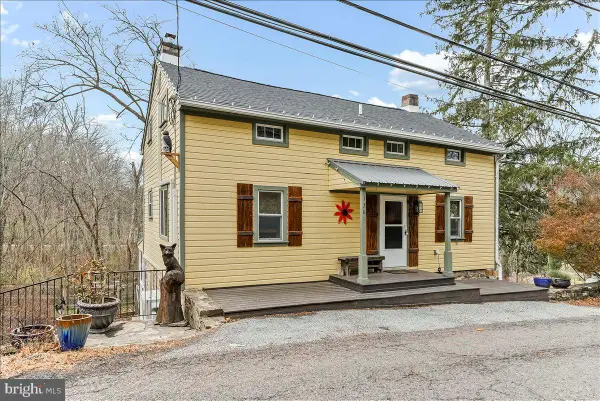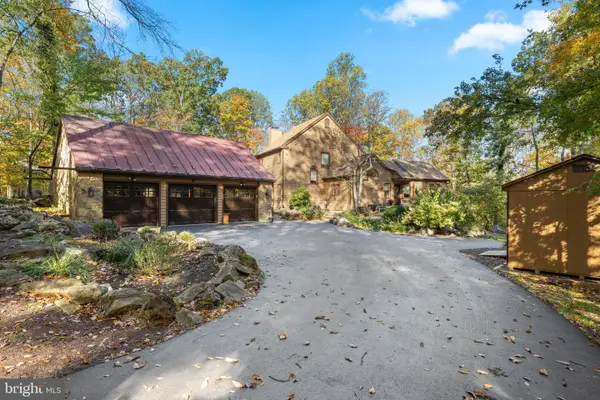1420 Hollow Rd, Birchrunville, PA 19421
Local realty services provided by:Better Homes and Gardens Real Estate GSA Realty
1420 Hollow Rd,Birchrunville, PA 19421
$500,000
- 2 Beds
- 2 Baths
- 1,280 sq. ft.
- Single family
- Active
Listed by: julia e braendel
Office: long & foster real estate, inc.
MLS#:PACT2111422
Source:BRIGHTMLS
Price summary
- Price:$500,000
- Price per sq. ft.:$390.63
About this home
Welcome to The Village of Birchrunville, and this 1852 Stone Farmhouse with original stone and timber barn converted to garage and workshop, overlooking the The Birchrun. Enter the living room from the updated mahogany porch or enter from the lower level patio to the family room with walk-in fireplace. Deep windowsills and hardwood floors throughout the original part of the home. Living room includes fireplace with new insert and liner (2023), kitchen with stainless steel appliances, propane cooking and sunroom with access to rear patio. Dining room finishes the main living level. Original windows (still functioning) with ropes and weights remain in living room and dining room. The lower level family room offers radiant heat with bamboo flooring and half bath. Heated basement space with laundry. The upper level includes two bedrooms and hall bathroom with vintage cast iron clawfoot tub and ceramic tile. Walkup attic for storage. Have you been looking for a home that still has original features yet modernized? This is your new home.
Contact an agent
Home facts
- Year built:1860
- Listing ID #:PACT2111422
- Added:43 day(s) ago
- Updated:December 04, 2025 at 02:36 PM
Rooms and interior
- Bedrooms:2
- Total bathrooms:2
- Full bathrooms:1
- Half bathrooms:1
- Living area:1,280 sq. ft.
Heating and cooling
- Heating:Baseboard - Electric, Electric, Radiant
Structure and exterior
- Roof:Shake
- Year built:1860
- Building area:1,280 sq. ft.
- Lot area:0.84 Acres
Schools
- Elementary school:WEST VINCENT
Utilities
- Water:Well
- Sewer:On Site Septic
Finances and disclosures
- Price:$500,000
- Price per sq. ft.:$390.63
- Tax amount:$6,550 (2025)


