112 Monocacy Rd, Birdsboro, PA 19508
Local realty services provided by:Better Homes and Gardens Real Estate Murphy & Co.
112 Monocacy Rd,Birdsboro, PA 19508
$389,900
- 3 Beds
- 3 Baths
- - sq. ft.
- Single family
- Sold
Listed by: mary b sugita, kali rosenberry
Office: realty one group exclusive
MLS#:PABK2064566
Source:BRIGHTMLS
Sorry, we are unable to map this address
Price summary
- Price:$389,900
About this home
Spacious home Inside and out with living space for everyones desires and needs. Inside the home you enter into a mud/laundry room and then proceed into the large 30 handle kitchen with amenities that include Double sink, Dishwasher, Induction stove and Oven with built in Microwave. There is also a 10 handle Beverage Area and custom tile floor. The Kitchen will accommodate a dining table and there is also a full Dining room. The open floor plan makes this a great holiday and entertaining home. The propane fireplace is a warm addition to the Living room. Main floor living also features 3 Bedrooms and 2 full bathrooms. For the Buyer looking for additional living space the lower level has a full utility area as well as an extra large family room with bar and outside entrance, a separate room that could be an office, bedroom, craft room, playroom area and a third full bathroom with shower stall. Outside the property sits on .73 acre. Features a 20 x 24 Garage with automatic Garage door, 16 x 15 Garden Shed with Automatic Garage Door and a 16 x 20 Workshop all out buildings have electric. Add your personal touch and make this property the home you have alwasy dreamed of.
Contact an agent
Home facts
- Year built:1960
- Listing ID #:PABK2064566
- Added:54 day(s) ago
- Updated:December 18, 2025 at 02:37 AM
Rooms and interior
- Bedrooms:3
- Total bathrooms:3
- Full bathrooms:3
Heating and cooling
- Cooling:Central A/C
- Heating:Baseboard - Hot Water, Oil, Radiator
Structure and exterior
- Roof:Architectural Shingle, Pitched
- Year built:1960
Utilities
- Water:Well
- Sewer:Public Sewer
Finances and disclosures
- Price:$389,900
- Tax amount:$4,270 (2025)
New listings near 112 Monocacy Rd
- New
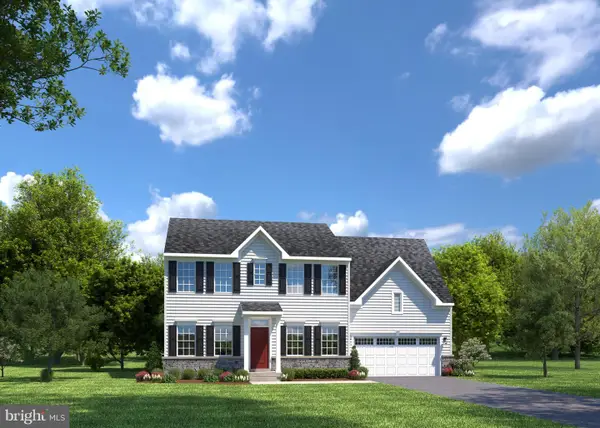 $549,505Active4 beds 3 baths3,127 sq. ft.
$549,505Active4 beds 3 baths3,127 sq. ft.90 Dithridge Dr, BIRDSBORO, PA 19508
MLS# PABK2066522Listed by: NVR, INC. 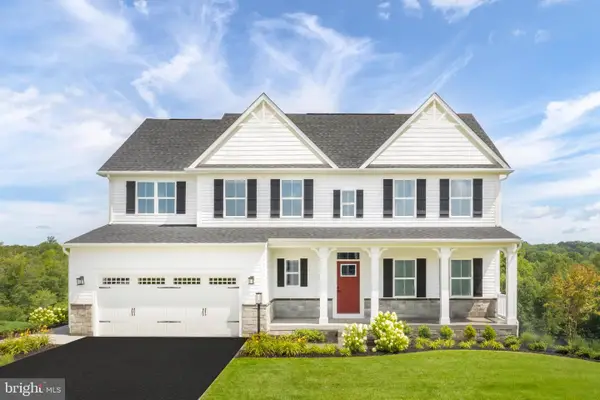 $600,670Pending5 beds 3 baths4,035 sq. ft.
$600,670Pending5 beds 3 baths4,035 sq. ft.Address Withheld By Seller, BIRDSBORO, PA 19508
MLS# PABK2066466Listed by: NVR, INC.- New
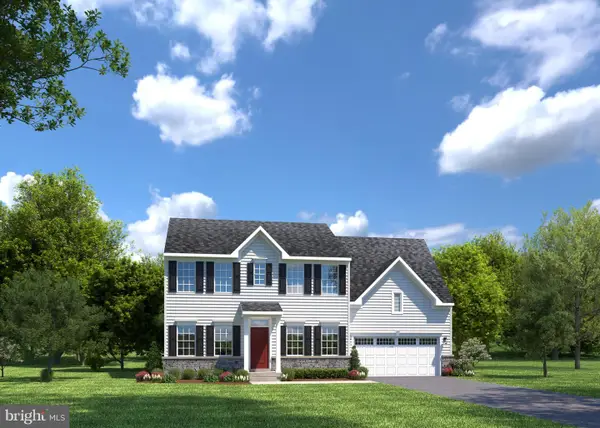 $524,990Active4 beds 3 baths3,127 sq. ft.
$524,990Active4 beds 3 baths3,127 sq. ft.350 Dithridge Dr, BIRDSBORO, PA 19508
MLS# PABK2066268Listed by: NVR, INC. 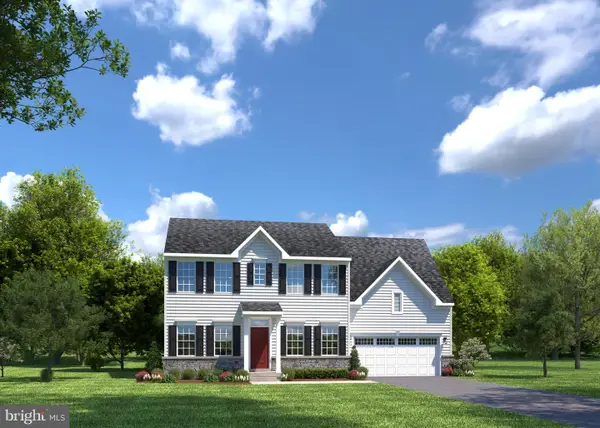 $574,770Pending4 beds 3 baths3,127 sq. ft.
$574,770Pending4 beds 3 baths3,127 sq. ft.21 Bayard Dr, BIRDSBORO, PA 19508
MLS# PABK2066228Listed by: NVR, INC.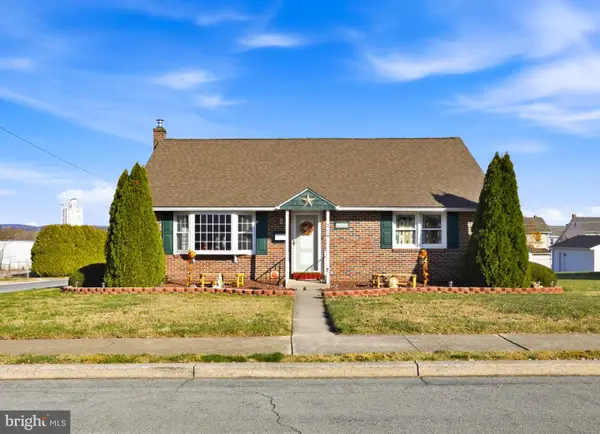 $325,000Pending3 beds 1 baths1,120 sq. ft.
$325,000Pending3 beds 1 baths1,120 sq. ft.643 W 3rd St, BIRDSBORO, PA 19508
MLS# PABK2065682Listed by: IRON VALLEY REAL ESTATE OF BERKS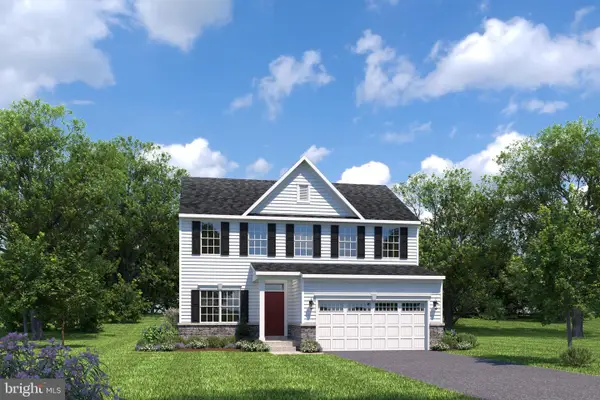 $499,990Pending4 beds 3 baths3,133 sq. ft.
$499,990Pending4 beds 3 baths3,133 sq. ft.Address Withheld By Seller, BIRDSBORO, PA 19508
MLS# PABK2066060Listed by: NVR, INC.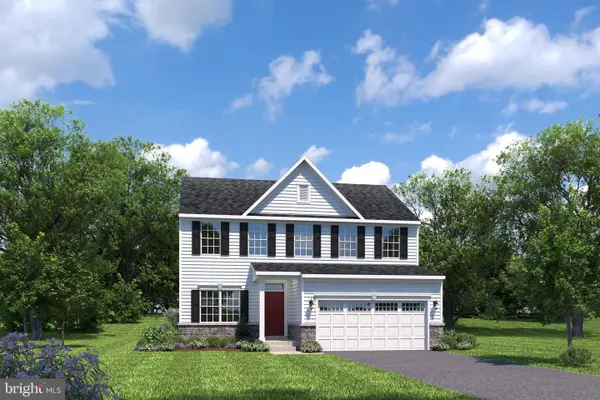 $520,593Pending4 beds 3 baths3,133 sq. ft.
$520,593Pending4 beds 3 baths3,133 sq. ft.Address Withheld By Seller, BIRDSBORO, PA 19508
MLS# PABK2065832Listed by: NVR, INC.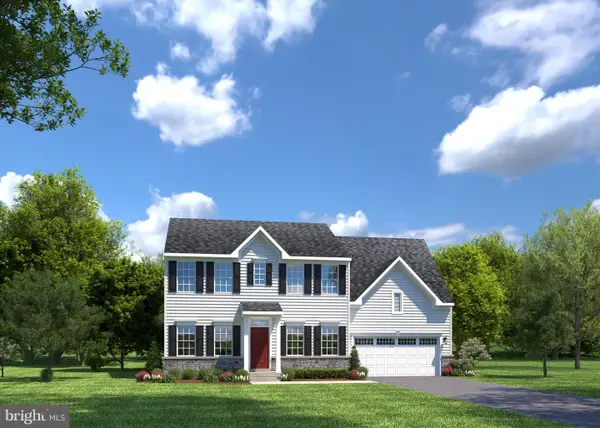 $551,690Pending4 beds 3 baths3,127 sq. ft.
$551,690Pending4 beds 3 baths3,127 sq. ft.96 Dithridge Dr, BIRDSBORO, PA 19508
MLS# PABK2065834Listed by: NVR, INC.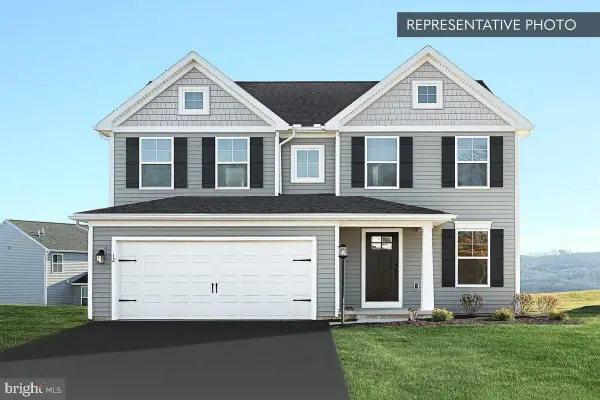 $479,990Active4 beds 3 baths2,329 sq. ft.
$479,990Active4 beds 3 baths2,329 sq. ft.325 Chestnut St #lot 1, BIRDSBORO, PA 19508
MLS# PABK2065694Listed by: BERKS HOMES REALTY, LLC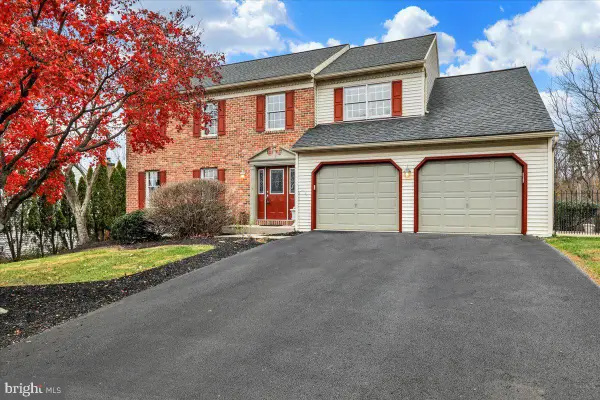 $489,900Active5 beds 4 baths3,820 sq. ft.
$489,900Active5 beds 4 baths3,820 sq. ft.11 Valley Dr, BIRDSBORO, PA 19508
MLS# PABK2065640Listed by: RE/MAX OF READING
