2826 Golf Course Rd, Birdsboro, PA 19508
Local realty services provided by:Better Homes and Gardens Real Estate Community Realty
2826 Golf Course Rd,Birdsboro, PA 19508
$373,000
- 3 Beds
- 2 Baths
- - sq. ft.
- Single family
- Sold
Listed by: christina ziwczyn
Office: re/max centre realtors
MLS#:PABK2064210
Source:BRIGHTMLS
Sorry, we are unable to map this address
Price summary
- Price:$373,000
About this home
This charming bi-level home, built in 1978, offers a perfect blend of comfort and functionality, making it an ideal retreat for those seeking a peaceful living environment. Nestled on a serene lot that backs to lush trees, this property boasts stunning mountain views that create a picturesque backdrop for everyday life. Step inside to discover a warm and inviting interior, featuring a spacious layout that encourages relaxation and connection. The heart of the home is the eat-in kitchen, equipped with upgraded counter tops and appliances, including a self-cleaning oven and microwave. The lower level wet/dry bar adds a touch of sophistication, making it easy to serve refreshments during gatherings. The living area is enhanced by a cozy gas/propane fireplace, providing a focal point for chilly evenings and a welcoming ambiance. The home features a full bathroom on the main level with a convenient tub shower, as well as a second full bath on the lower level. With a total of 2,100 finished square feet, there is ample room to create your own personal oasis. The lower floor laundry area adds practicality to daily routines, while the partially furnished spaces allow for easy customization to suit your style. The full basement offers additional potential for storage or future expansion, providing flexibility for your needs. Outside, the property features a paved driveway leading to an attached carport offering plenty of parking and storage options. A shed on the property provides extra space for tools and outdoor equipment, ensuring your yard remains tidy and organized. The lot itself is a true gem, with mature trees providing privacy and a natural setting that invites outdoor enjoyment. Whether you're sipping coffee on the patio or hosting a barbecue in the backyard, the tranquil surroundings create a perfect escape from the hustle and bustle of daily life. This home is not just a place to live; it's a sanctuary where memories are made. With its thoughtful design, modern amenities, and beautiful views, it's ready to welcome you home. Don't miss the opportunity to make this delightful property your own!
Contact an agent
Home facts
- Year built:1978
- Listing ID #:PABK2064210
- Added:59 day(s) ago
- Updated:December 13, 2025 at 05:36 AM
Rooms and interior
- Bedrooms:3
- Total bathrooms:2
- Full bathrooms:2
Heating and cooling
- Cooling:Ductless/Mini-Split
- Heating:Baseboard - Electric, Electric
Structure and exterior
- Roof:Architectural Shingle
- Year built:1978
Schools
- High school:TWIN VALLEY
- Middle school:TWIN VALLEY
- Elementary school:ROBESON
Utilities
- Water:Well
- Sewer:Public Sewer
Finances and disclosures
- Price:$373,000
- Tax amount:$4,287 (2025)
New listings near 2826 Golf Course Rd
- New
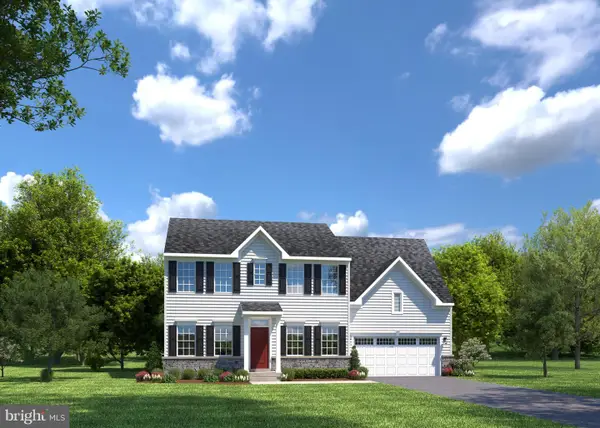 $524,990Active4 beds 3 baths3,127 sq. ft.
$524,990Active4 beds 3 baths3,127 sq. ft.350 Dithridge Dr, BIRDSBORO, PA 19508
MLS# PABK2066268Listed by: NVR, INC. 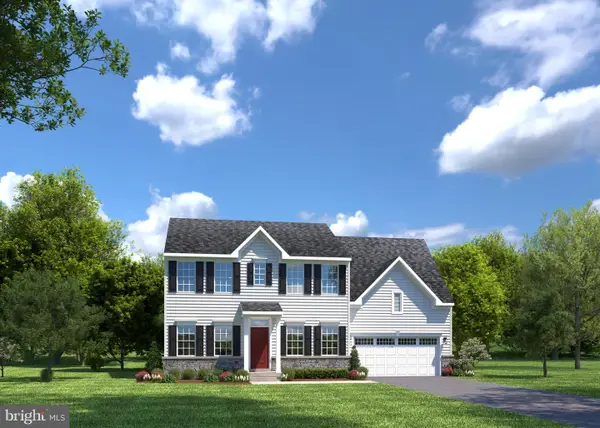 $574,770Pending4 beds 3 baths3,127 sq. ft.
$574,770Pending4 beds 3 baths3,127 sq. ft.21 Bayard Dr, BIRDSBORO, PA 19508
MLS# PABK2066228Listed by: NVR, INC.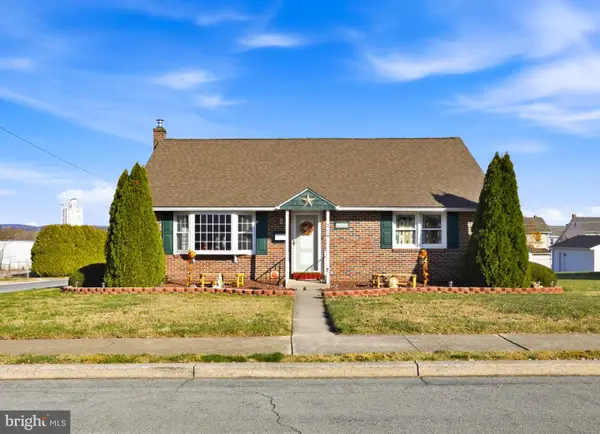 $325,000Pending3 beds 1 baths1,120 sq. ft.
$325,000Pending3 beds 1 baths1,120 sq. ft.643 W 3rd St, BIRDSBORO, PA 19508
MLS# PABK2065682Listed by: IRON VALLEY REAL ESTATE OF BERKS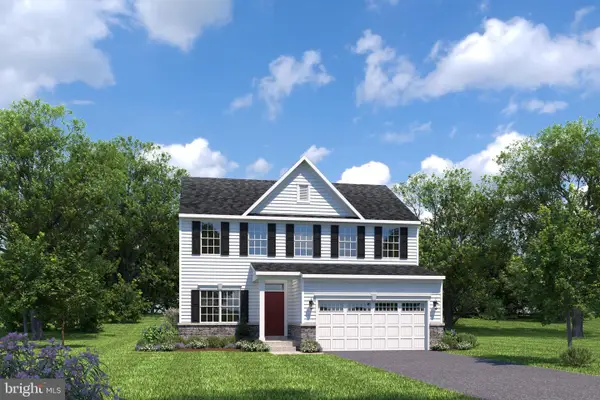 $499,990Pending4 beds 3 baths3,133 sq. ft.
$499,990Pending4 beds 3 baths3,133 sq. ft.Address Withheld By Seller, BIRDSBORO, PA 19508
MLS# PABK2066060Listed by: NVR, INC.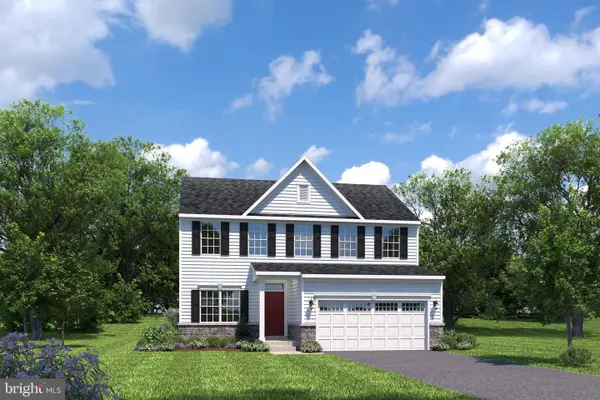 $520,593Pending4 beds 3 baths3,133 sq. ft.
$520,593Pending4 beds 3 baths3,133 sq. ft.Address Withheld By Seller, BIRDSBORO, PA 19508
MLS# PABK2065832Listed by: NVR, INC.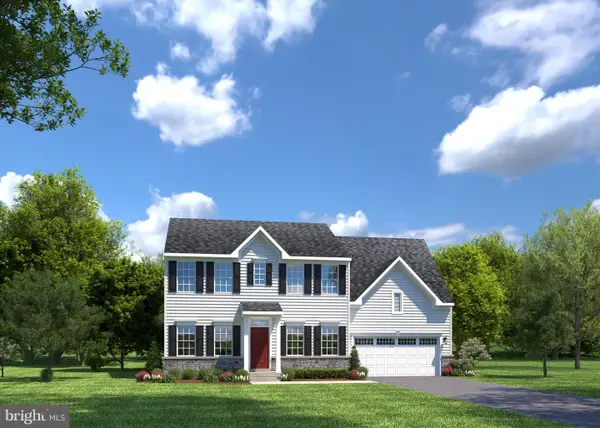 $551,690Pending4 beds 3 baths3,127 sq. ft.
$551,690Pending4 beds 3 baths3,127 sq. ft.96 Dithridge Dr, BIRDSBORO, PA 19508
MLS# PABK2065834Listed by: NVR, INC.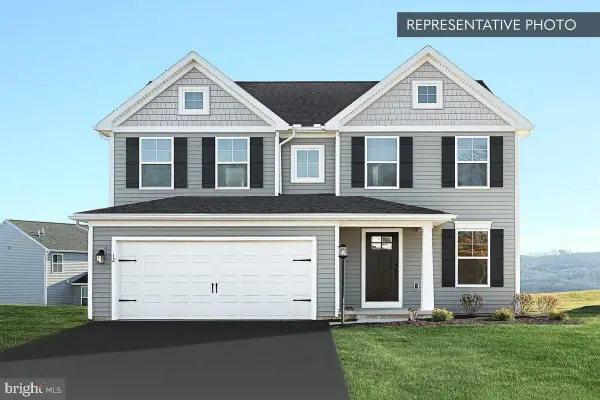 $479,990Active4 beds 3 baths2,329 sq. ft.
$479,990Active4 beds 3 baths2,329 sq. ft.325 Chestnut St #lot 1, BIRDSBORO, PA 19508
MLS# PABK2065694Listed by: BERKS HOMES REALTY, LLC- Open Sat, 1 to 3pm
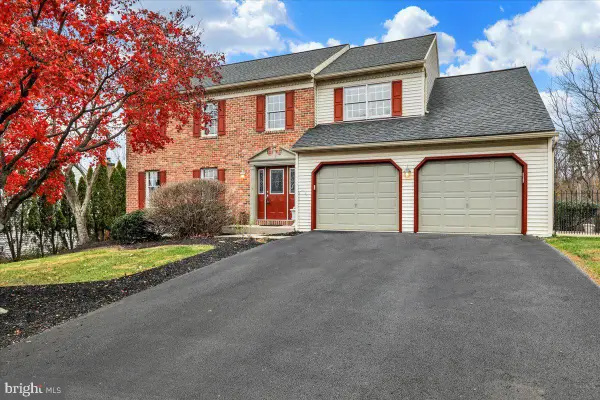 $489,900Active5 beds 4 baths3,820 sq. ft.
$489,900Active5 beds 4 baths3,820 sq. ft.11 Valley Dr, BIRDSBORO, PA 19508
MLS# PABK2065640Listed by: RE/MAX OF READING 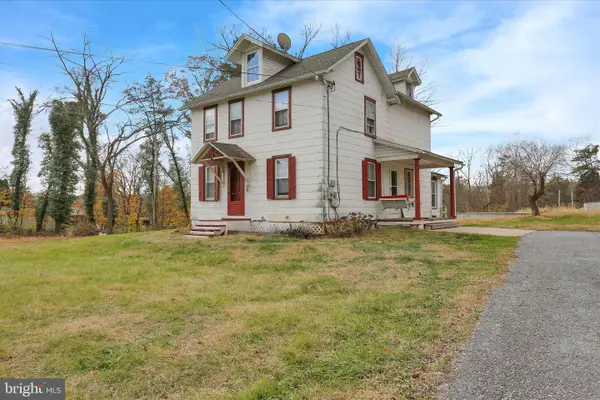 $375,000Active3 beds 2 baths2,066 sq. ft.
$375,000Active3 beds 2 baths2,066 sq. ft.320 S Baumstown Rd, BIRDSBORO, PA 19508
MLS# PABK2065536Listed by: BHHS HOMESALE REALTY- READING BERKS $239,900Pending3 beds 2 baths1,544 sq. ft.
$239,900Pending3 beds 2 baths1,544 sq. ft.159 Hopewell St, BIRDSBORO, PA 19508
MLS# PABK2065384Listed by: RE/MAX OF READING
