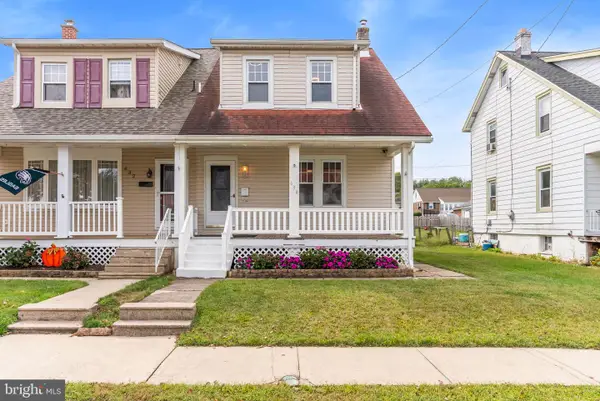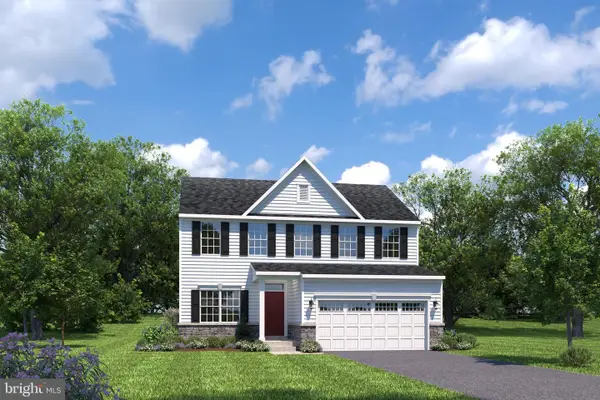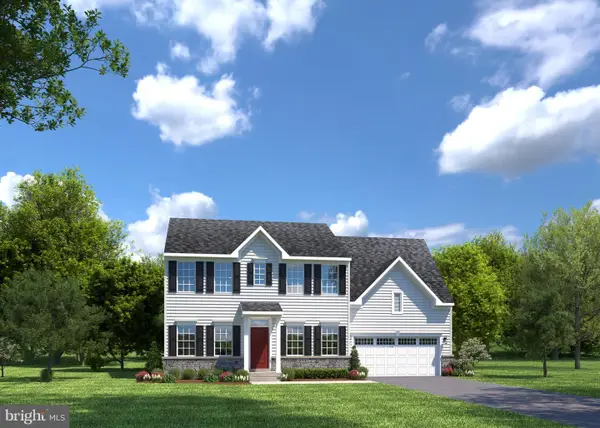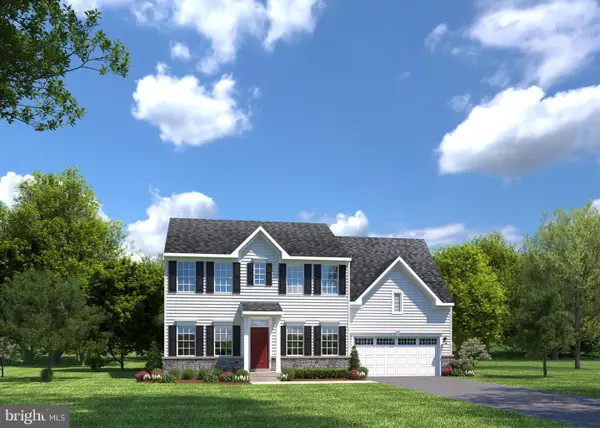603 Cedar Hill Rd, Birdsboro, PA 19508
Local realty services provided by:Better Homes and Gardens Real Estate Cassidon Realty
603 Cedar Hill Rd,Birdsboro, PA 19508
$520,000
- 3 Beds
- 2 Baths
- 1,782 sq. ft.
- Single family
- Pending
Listed by:christopher savage
Office:coldwell banker realty
MLS#:PABK2063660
Source:BRIGHTMLS
Price summary
- Price:$520,000
- Price per sq. ft.:$291.81
About this home
Welcome to 603 Cedar Hill Rd in the Twin Valley School District. This meticulously cared for home is only 2 years young and boasts the best in one floor living. As you step into the house, you'll find 2 bedrooms and a full bath in the main hallway. Moving forward you enter into the open living space and can't help but drown in the overabundance of natural light. To the left is the custom kitchen with upgraded appliances and kitchen island, a large open area with vaulted ceiling and expansive living area that leads to the low maintenance, composite deck. To the right of the main hallway, you will find the laundry area/mudroom with garage access and the primary suite with full bath, dual sink vanity and beautifully tiled walk-in shower. Venture into the basement and you will find an open expanse with walkout sliders leading to a newly installed concrete patio. This area is ready for your ideas! Man cave? Workout Area? Additional family space? Extra bedrooms? Sooo much room for activities! Schedule your showing today! This is priced to sell. Oh, and don't forget the whole house generator for that added peace of mind.
Contact an agent
Home facts
- Year built:2023
- Listing ID #:PABK2063660
- Added:3 day(s) ago
- Updated:October 05, 2025 at 05:41 AM
Rooms and interior
- Bedrooms:3
- Total bathrooms:2
- Full bathrooms:2
- Living area:1,782 sq. ft.
Heating and cooling
- Cooling:Central A/C
- Heating:Electric, Heat Pump(s)
Structure and exterior
- Roof:Architectural Shingle
- Year built:2023
- Building area:1,782 sq. ft.
- Lot area:0.96 Acres
Utilities
- Water:Well
- Sewer:On Site Septic
Finances and disclosures
- Price:$520,000
- Price per sq. ft.:$291.81
- Tax amount:$7,748 (2025)
New listings near 603 Cedar Hill Rd
- New
 $199,000Active3 beds 1 baths1,088 sq. ft.
$199,000Active3 beds 1 baths1,088 sq. ft.634 W 2nd St, BIRDSBORO, PA 19508
MLS# PABK2063666Listed by: LPT REALTY, LLC  $515,965Pending4 beds 3 baths3,133 sq. ft.
$515,965Pending4 beds 3 baths3,133 sq. ft.Address Withheld By Seller, BIRDSBORO, PA 19508
MLS# PABK2063578Listed by: NVR, INC. $567,810Pending4 beds 3 baths3,127 sq. ft.
$567,810Pending4 beds 3 baths3,127 sq. ft.51 Dithridge Dr, BIRDSBORO, PA 19508
MLS# PABK2063582Listed by: NVR, INC. $549,900Pending4 beds 3 baths3,127 sq. ft.
$549,900Pending4 beds 3 baths3,127 sq. ft.74 Dithridge Dr, BIRDSBORO, PA 19508
MLS# PABK2063576Listed by: NVR, INC.- Open Sun, 12 to 2pmNew
 $485,000Active4 beds 3 baths3,604 sq. ft.
$485,000Active4 beds 3 baths3,604 sq. ft.211 Caravan Dr, BIRDSBORO, PA 19508
MLS# PABK2063488Listed by: KELLER WILLIAMS REALTY GROUP - New
 $359,000Active6 beds -- baths2,800 sq. ft.
$359,000Active6 beds -- baths2,800 sq. ft.421 E 3rd St, BIRDSBORO, PA 19508
MLS# PABK2063396Listed by: HERB REAL ESTATE, INC. - Coming Soon
 $269,900Coming Soon3 beds 2 baths
$269,900Coming Soon3 beds 2 baths293 Old River Rd, BIRDSBORO, PA 19508
MLS# PABK2063332Listed by: KELLER WILLIAMS PLATINUM REALTY - WYOMISSING  $949,900Active4 beds 3 baths3,302 sq. ft.
$949,900Active4 beds 3 baths3,302 sq. ft.70 Joy Dr, BIRDSBORO, PA 19508
MLS# PABK2063112Listed by: RE/MAX OF READING- Coming Soon
 $395,000Coming Soon3 beds 3 baths
$395,000Coming Soon3 beds 3 baths43 Thayer Rd, BIRDSBORO, PA 19508
MLS# PABK2062990Listed by: IRON VALLEY REAL ESTATE OF BERKS
