111 Sir Lyonnesse Ct, Blakeslee, PA 18610
Local realty services provided by:Better Homes and Gardens Real Estate Reserve
111 Sir Lyonnesse Ct,Blakeslee, PA 18610
$370,000
- 3 Beds
- 2 Baths
- 2,074 sq. ft.
- Single family
- Active
Listed by:kenneth lewis garzillo
Office:century 21 select group
MLS#:PAMR2005216
Source:BRIGHTMLS
Price summary
- Price:$370,000
- Price per sq. ft.:$178.4
- Monthly HOA dues:$33.33
About this home
Welcome to Camelot Forest - A Conservation and Preservation Community Gem! Tucked away on a peaceful cul-de-sac in the heart of the desirable Camelot Forest community, this meticulously maintained home is a true sanctuary of comfort and charm. From the moment you arrive, the inviting circular driveway and beautifully manicured lawn set the tone for what lies within. Imagine starting your mornings on the welcoming front deck, sipping coffee and catching up on the day's news as the sun rises over this tranquil setting. Both the front and rear decks are crafted with durable Trex decking and railings—offering style, comfort, and low-maintenance living. Step inside to discover a warm and airy open-concept living area, bathed in natural light from multiple skylights and enhanced by vaulted ceilings that add a sense of spaciousness and elegance. To your right, a tastefully updated galley kitchen boasts granite countertops and an efficient layout that makes cooking a pleasure. To your left, a designated dining room provides the perfect space for meals and entertaining, and just beyond that, you'll find a stunning four-season bonus room—a recent addition that offers versatility year-round, whether you envision it as a sunroom, home office, or cozy retreat. The first-floor bathroom is conveniently located just off the living room, and down a short hallway is your laundry room—neatly tucked away for practicality. A first-floor bedroom sits just off the kitchen, offering privacy and convenience. Upstairs, you'll find a spacious loft complete with a wet bar—ideal for entertaining or relaxing—as well as the generously sized primary bedroom with a shared bath with the third bedroom. This home has been thoughtfully upgraded with refinished hardwood and tile flooring, brand-new carpet, and fresh paint throughout. All windows on the first floor have also been replaced, adding comfort and energy efficiency.But the magic doesn't stop indoorsstep out back onto a large Trex deck designed for entertaining or simply soaking in the peace of nature. Whether hosting friends or unwinding solo, you'll love watching deer and bears meander by and listening to birds flutter among the treesan everyday experience in this conservation-minded neighborhood.
Whether you're searching for a full-time residence or a serene vacation home, this lovingly cared-for property offers both beauty and functionality in a setting that truly embraces the natural world. Don't miss your opportunity to own a little piece of Camelot! 'Square Footage based on 'Agent Estimate'
Contact an agent
Home facts
- Year built:1991
- Listing ID #:PAMR2005216
- Added:96 day(s) ago
- Updated:September 30, 2025 at 01:47 PM
Rooms and interior
- Bedrooms:3
- Total bathrooms:2
- Full bathrooms:2
- Living area:2,074 sq. ft.
Heating and cooling
- Cooling:Wall Unit
- Heating:Baseboard - Electric, Electric, Oil
Structure and exterior
- Year built:1991
- Building area:2,074 sq. ft.
- Lot area:0.82 Acres
Schools
- Elementary school:TOBYHANNA ELEMENTARY CENTER
Utilities
- Water:Well
- Sewer:Public Sewer
Finances and disclosures
- Price:$370,000
- Price per sq. ft.:$178.4
New listings near 111 Sir Lyonnesse Ct
- New
 $540,000Active4 beds 3 baths2,892 sq. ft.
$540,000Active4 beds 3 baths2,892 sq. ft.163 Scenic Drive, Blakeslee, PA 18610
MLS# PM-136111Listed by: SPREAD EAGLE REALTY - New
 $399,000Active3 beds 2 baths1,798 sq. ft.
$399,000Active3 beds 2 baths1,798 sq. ft.617 Lady Jennifer Court, Pocono Lake, PA 18347
MLS# PM-136091Listed by: EXP REALTY, LLC - PHILADELPHIA - New
 $372,900Active3 beds 2 baths1,408 sq. ft.
$372,900Active3 beds 2 baths1,408 sq. ft.123 Buck Hill Road, Blakeslee, PA 18610
MLS# PM-136078Listed by: CARR REALTY OF THE POCONOS - New
 $16,900Active0.54 Acres
$16,900Active0.54 AcresLot 54 Blueberry Run, BLAKESLEE, PA 18610
MLS# PAMR2005660Listed by: POCONO AREA REALTY BENZ GROUP 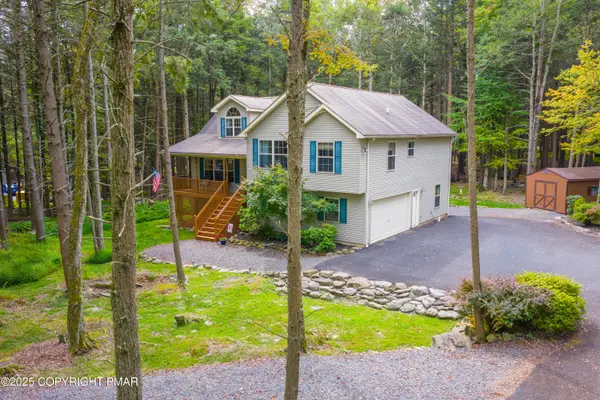 $400,000Active4 beds 3 baths1,788 sq. ft.
$400,000Active4 beds 3 baths1,788 sq. ft.176 Sir Bradford Road, Blakeslee, PA 18610
MLS# PM-135808Listed by: SMART WAY AMERICA REALTY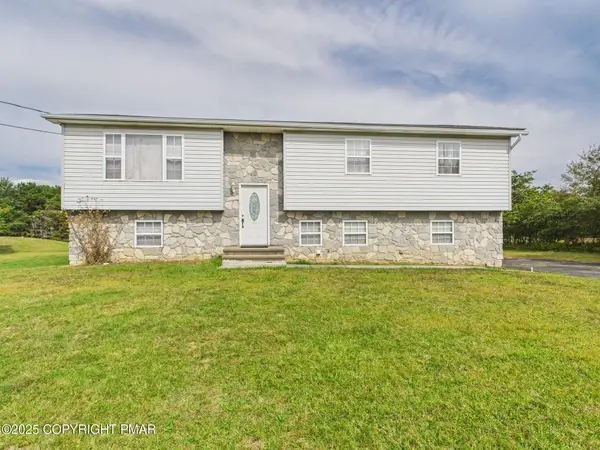 $249,000Active3 beds 2 baths1,594 sq. ft.
$249,000Active3 beds 2 baths1,594 sq. ft.1732 Sun Valley Drive, Blakeslee, PA 18610
MLS# PM-135804Listed by: RE/MAX PROPERTY SPECIALISTS - POCONO LAKE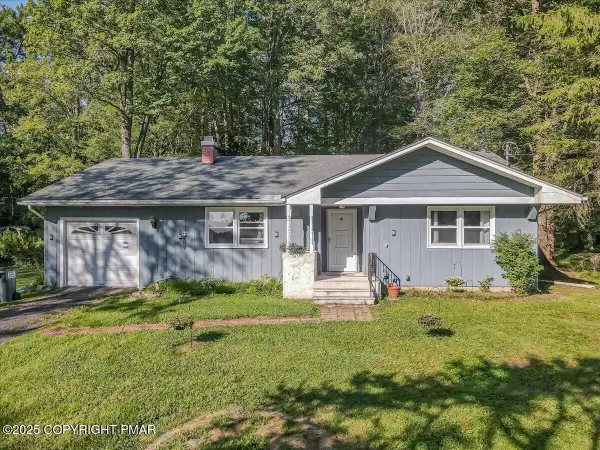 $265,000Active3 beds 1 baths1,200 sq. ft.
$265,000Active3 beds 1 baths1,200 sq. ft.110 Elm Drive, Blakeslee, PA 18610
MLS# PM-135683Listed by: REALTY EXECUTIVES - STROUDSBURG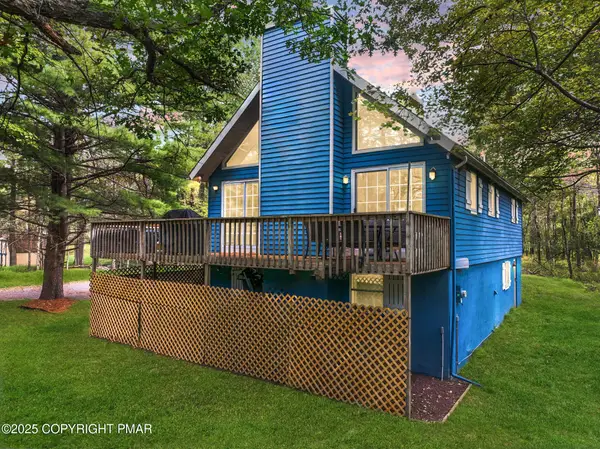 $345,000Active3 beds 1 baths2,000 sq. ft.
$345,000Active3 beds 1 baths2,000 sq. ft.255 Birch Drive, Blakeslee, PA 18610
MLS# PM-135681Listed by: RE/MAX OF THE POCONOS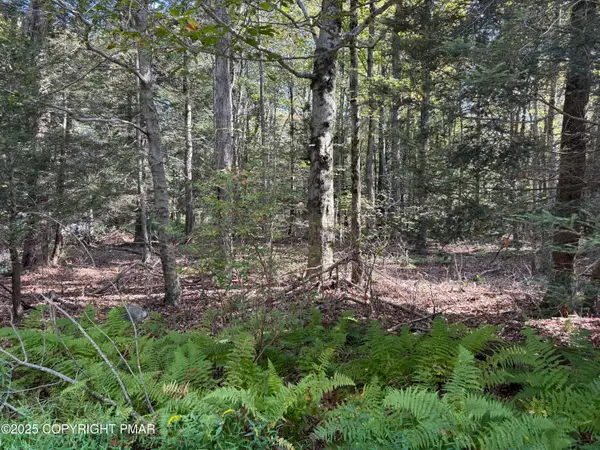 $42,500Active0.64 Acres
$42,500Active0.64 Acres166 George Drive, Blakeslee, PA 18610
MLS# PM-135670Listed by: SMART WAY AMERICA REALTY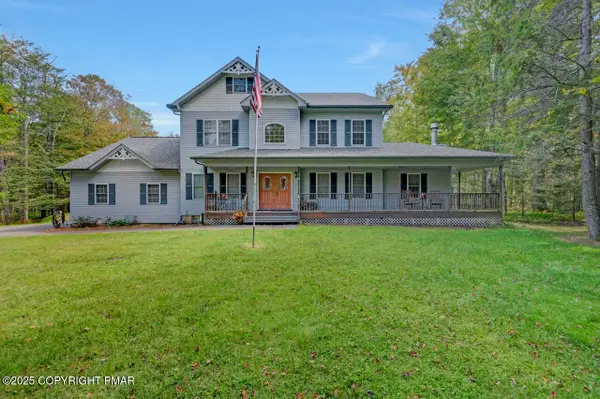 $599,999Pending4 beds 3 baths3,718 sq. ft.
$599,999Pending4 beds 3 baths3,718 sq. ft.248 Robyn Lane, Pocono Lake, PA 18347
MLS# PM-135554Listed by: COLDWELL BANKER TOWN & COUNTRY - MOSCOW
