517 Harvest Dr, Blandon, PA 19510
Local realty services provided by:Better Homes and Gardens Real Estate Valley Partners
517 Harvest Dr,Blandon, PA 19510
$275,000
- 3 Beds
- 3 Baths
- 2,383 sq. ft.
- Townhouse
- Pending
Listed by: james r ernst
Office: century 21 gold
MLS#:PABK2063302
Source:BRIGHTMLS
Price summary
- Price:$275,000
- Price per sq. ft.:$115.4
About this home
Welcome to the Village at Maidencreek, a desirable 55+ community offering comfort, style, and maintenance-free living. This spacious home features a flexible floor plan with elegant architectural details that include arched doorways, cathedral ceilings, and an abundance of natural light. The first floor boasts a large great room with a gas fireplace and soaring ceilings, perfect for relaxing or entertaining. The kitchen has a bay window providing natural sunlight, new cabinets, and modern finishes. Enjoy the convenience of a fully equipped kitchen with all major appliances in place, including a refrigerator, gas stove, dishwasher, and built-in microwave. There is also a dining room adjacent to the kitchen. First-floor primary bedroom suite has a tray ceiling, walk-in closet, and a full bath with tiled shower. A convenient first-floor laundry room and half bath complete the main floor. Upstairs, you will find two generously sized bedrooms and a full bath, one bedroom has a walk-in closet. There is a walk-in closet in the hallway providing additional storage space. With 9 ft. ceilings on the main level, plenty of storage, an attached one-car garage, and economical gas heat, this home truly has it all! Enjoy the peace of mind that comes with maintenance-free living in a great community.
Contact an agent
Home facts
- Year built:2006
- Listing ID #:PABK2063302
- Added:51 day(s) ago
- Updated:November 14, 2025 at 08:39 AM
Rooms and interior
- Bedrooms:3
- Total bathrooms:3
- Full bathrooms:2
- Half bathrooms:1
- Living area:2,383 sq. ft.
Heating and cooling
- Cooling:Central A/C
- Heating:Forced Air, Natural Gas
Structure and exterior
- Roof:Pitched, Shingle
- Year built:2006
- Building area:2,383 sq. ft.
Utilities
- Water:Public
- Sewer:Public Sewer
Finances and disclosures
- Price:$275,000
- Price per sq. ft.:$115.4
- Tax amount:$7,141 (2025)
New listings near 517 Harvest Dr
- New
 $199,900Active2 beds 2 baths1,512 sq. ft.
$199,900Active2 beds 2 baths1,512 sq. ft.116 Allison Place, Maiden Creek Twp, PA 19510
MLS# 767732Listed by: RE/MAX REAL ESTATE - New
 $380,000Active3 beds 2 baths1,596 sq. ft.
$380,000Active3 beds 2 baths1,596 sq. ft.417 Riviera Dr, BLANDON, PA 19510
MLS# PABK2065310Listed by: MARASCO REAL ESTATE AND DEVELOPMENT - New
 $274,900Active3 beds 3 baths2,705 sq. ft.
$274,900Active3 beds 3 baths2,705 sq. ft.124 Village Dr, BLANDON, PA 19510
MLS# PABK2065218Listed by: RE/MAX OF READING - Open Sun, 10:30am to 12:30pmNew
 $269,000Active3 beds 1 baths1,348 sq. ft.
$269,000Active3 beds 1 baths1,348 sq. ft.14 Grove Rd, BLANDON, PA 19510
MLS# PABK2065008Listed by: COMMONWEALTH REAL ESTATE LLC 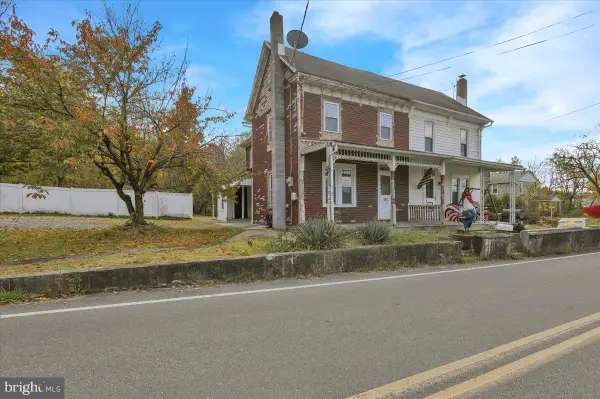 $250,000Active3 beds 2 baths1,144 sq. ft.
$250,000Active3 beds 2 baths1,144 sq. ft.185 W Wesner Rd, BLANDON, PA 19510
MLS# PABK2064900Listed by: BHHS HOMESALE REALTY- READING BERKS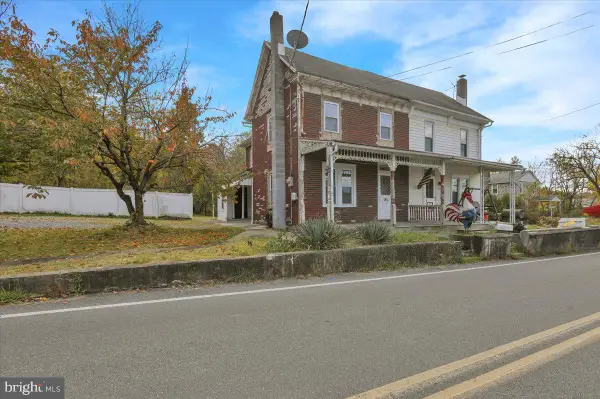 $250,000Active3 beds -- baths1,144 sq. ft.
$250,000Active3 beds -- baths1,144 sq. ft.185 W Wesner Rd, BLANDON, PA 19510
MLS# PABK2064846Listed by: BHHS HOMESALE REALTY- READING BERKS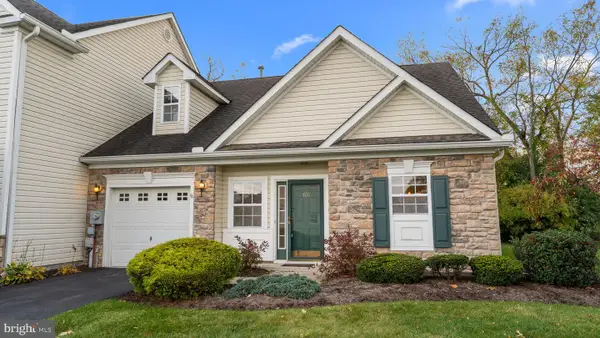 $240,000Pending2 beds 2 baths1,100 sq. ft.
$240,000Pending2 beds 2 baths1,100 sq. ft.108 Village Dr, BLANDON, PA 19510
MLS# PABK2064394Listed by: EXP REALTY, LLC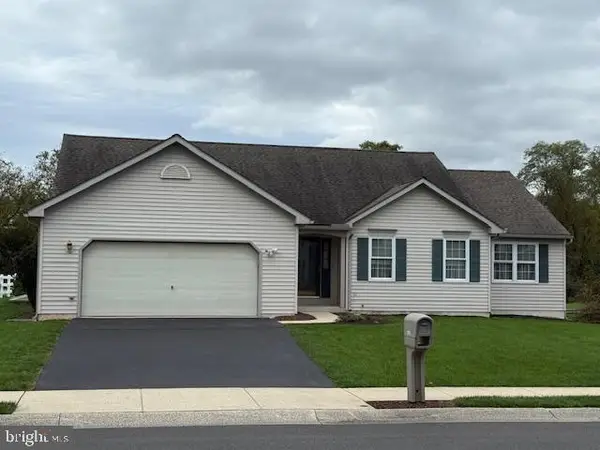 $385,000Pending4 beds 2 baths2,740 sq. ft.
$385,000Pending4 beds 2 baths2,740 sq. ft.270 Longleaf Dr, BLANDON, PA 19510
MLS# PABK2063216Listed by: UNITED REAL ESTATE STRIVE 212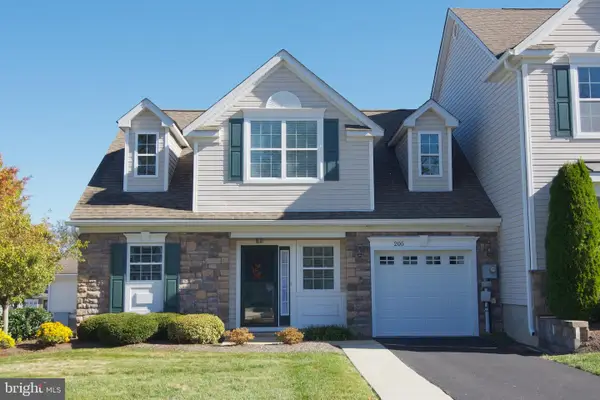 $284,900Pending2 beds 3 baths2,200 sq. ft.
$284,900Pending2 beds 3 baths2,200 sq. ft.205 Village Dr, BLANDON, PA 19510
MLS# PABK2064166Listed by: BHHS HOMESALE REALTY- READING BERKS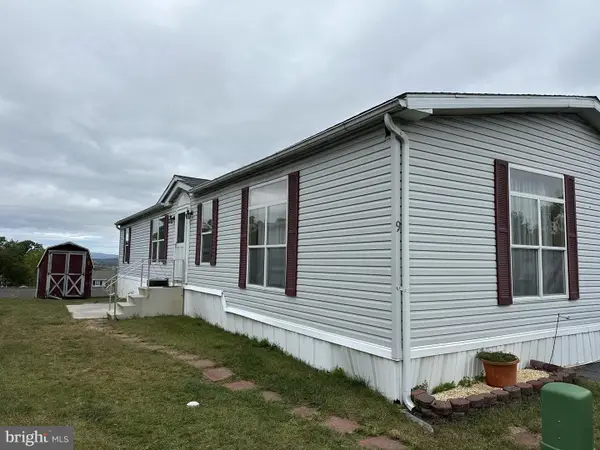 $89,900Active3 beds 2 baths1,680 sq. ft.
$89,900Active3 beds 2 baths1,680 sq. ft.9 Mountain View Ln, BLANDON, PA 19510
MLS# PABK2063828Listed by: ABC HOME REALTY, LLC
