108 Orchard Ct, Blue Bell, PA 19422
Local realty services provided by:Better Homes and Gardens Real Estate Murphy & Co.
108 Orchard Ct,Blue Bell, PA 19422
$589,000
- 3 Beds
- 3 Baths
- 1,946 sq. ft.
- Townhouse
- Pending
Listed by: jamie l adler
Office: compass pennsylvania, llc.
MLS#:PAMC2161168
Source:BRIGHTMLS
Price summary
- Price:$589,000
- Price per sq. ft.:$302.67
- Monthly HOA dues:$440
About this home
Look no further! This beautifully fully remodeled home is nestled in the desirable Blue Bell Woods! This stunning house is move-in ready, showcasing brand-new white kitchen with cortex countertops, bathrooms, and all new flooring and light fixtures throughout. it’s like moving into a newly constructed home. The open floor plan seamlessly connects the living spaces, creating an inviting atmosphere perfect for both relaxation and entertaining. Upon entering, you'll find a versatile office/den, ideal for working from home or as a quiet retreat.Head into the open space where the kitchen and family room connect and offer a fireplace for those chilly nights. A slider is available off the kitchen/dining area and provides access outside to the patio that over looks the private open space. rounding you the first floor is a powder room and a door leading to the one car attached garage. Upstairs, you will find the primary suite to be a true oasis, featuring two large walk in closets, a luxurious travertine bathroom with a spacious walk-in oversized shower with a custom glass door and shower seat and a sitting room, which can easily be converted into an extra bedroom if desired. Another nice sized bedroom, full hall bath and laundry space are all on the second floor providing added convenience for modern living. The third floor boasts a large open space/loft area, offering endless possibilities as an additional bedroom or recreational space to suit your needs. Other amazing features are new HVAC, newly built custom stairs through out, white oak flooring, all new doors, retractable awning, trim casing and fixtures plus utility sink in garage. Turn key and ready for your personal touches. Located near all major highways for easy access, local parks and conveniently situated in the Award winning Wissahickon School District. HOA fee covers ground maintenance , common area maintenance, exterior maintenance , snow and trash removal along with a swimming pool and tennis court that are directly across the way! Don't miss out on this exceptional fully renovated home where style, comfort, and functionality come together in perfect harmony.
PHOTOS WILL BE UPLOADED MONDAY
Contact an agent
Home facts
- Year built:1988
- Listing ID #:PAMC2161168
- Added:46 day(s) ago
- Updated:December 25, 2025 at 08:30 AM
Rooms and interior
- Bedrooms:3
- Total bathrooms:3
- Full bathrooms:2
- Half bathrooms:1
- Living area:1,946 sq. ft.
Heating and cooling
- Cooling:Central A/C
- Heating:Central, Natural Gas
Structure and exterior
- Year built:1988
- Building area:1,946 sq. ft.
- Lot area:0.04 Acres
Schools
- High school:WISSAHICKON SENIOR
Utilities
- Water:Public
- Sewer:Public Sewer
Finances and disclosures
- Price:$589,000
- Price per sq. ft.:$302.67
- Tax amount:$5,791 (2025)
New listings near 108 Orchard Ct
- New
 $775,000Active3 beds 3 baths3,010 sq. ft.
$775,000Active3 beds 3 baths3,010 sq. ft.124 Birkdale Dr, BLUE BELL, PA 19422
MLS# PAMC2164064Listed by: COMPASS PENNSYLVANIA, LLC - Coming Soon
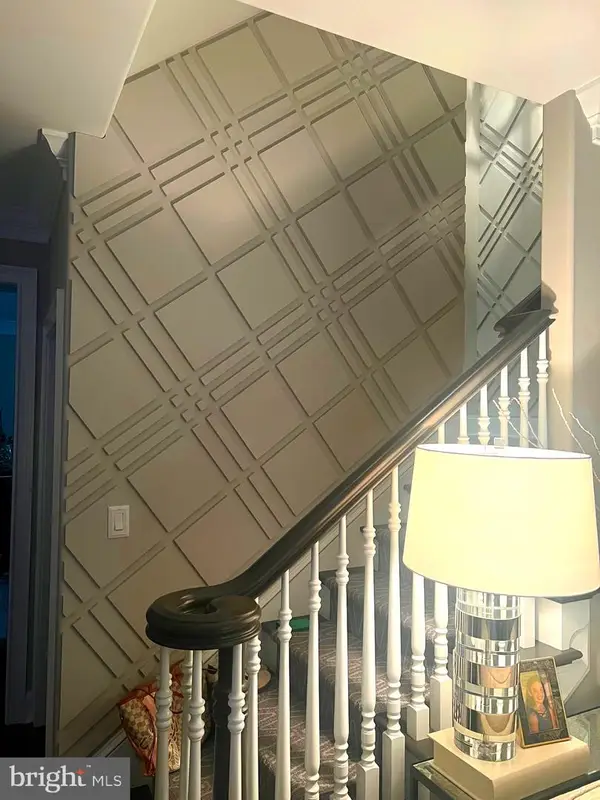 $949,000Coming Soon4 beds 5 baths
$949,000Coming Soon4 beds 5 baths580 Farmdale Cir, BLUE BELL, PA 19422
MLS# PAMC2163876Listed by: KW EMPOWER 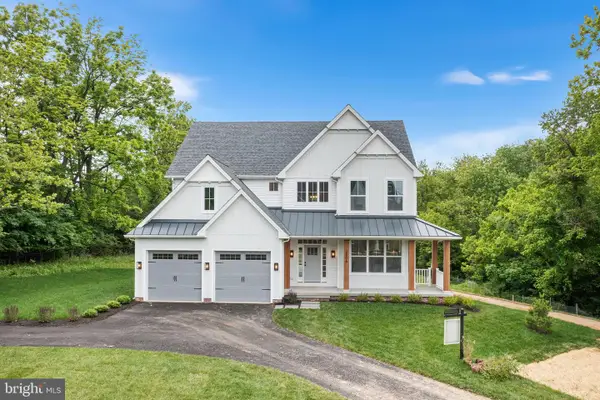 $1,495,000Active4 beds 3 baths
$1,495,000Active4 beds 3 baths1815 Lot 1b Yost Rd, BLUE BELL, PA 19422
MLS# PAMC2147632Listed by: LONG & FOSTER REAL ESTATE, INC.- New
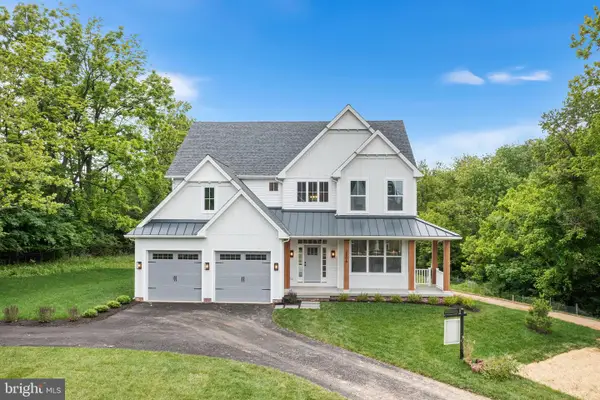 $1,375,000Active4 beds 3 baths
$1,375,000Active4 beds 3 baths1815 Lot 2s Yost Rd, BLUE BELL, PA 19422
MLS# PAMC2163124Listed by: LONG & FOSTER REAL ESTATE, INC. - New
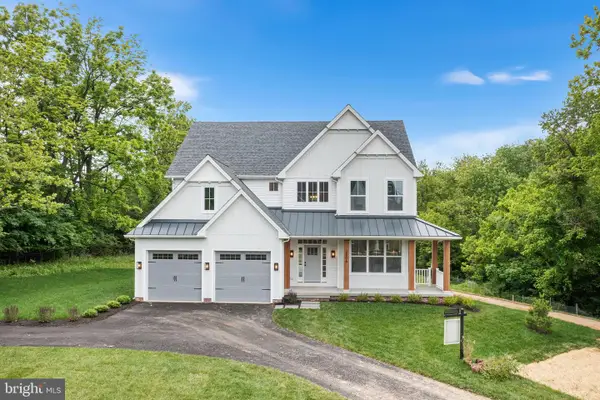 $1,300,000Active4 beds 3 baths
$1,300,000Active4 beds 3 baths1815 Lot 1s Yost Rd, BLUE BELL, PA 19422
MLS# PAMC2163936Listed by: LONG & FOSTER REAL ESTATE, INC. - New
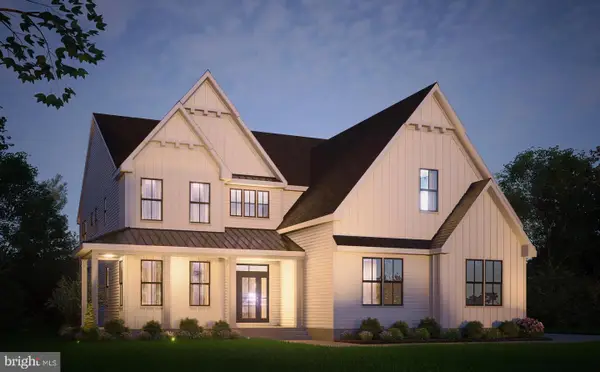 $1,570,000Active4 beds 3 baths
$1,570,000Active4 beds 3 baths1815 Lot 2b Yost Rd, BLUE BELL, PA 19422
MLS# PAMC2163938Listed by: LONG & FOSTER REAL ESTATE, INC. 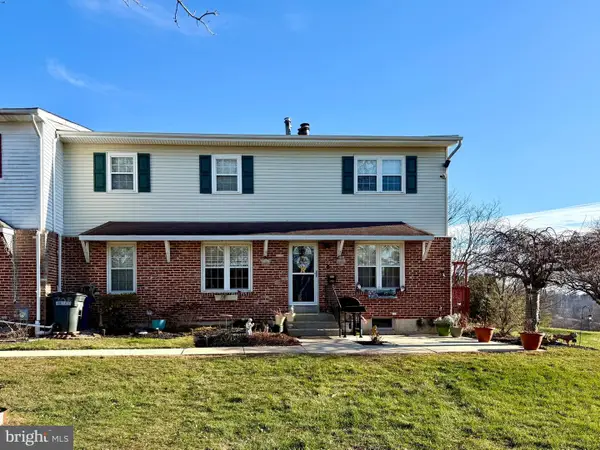 $369,900Pending3 beds 3 baths1,716 sq. ft.
$369,900Pending3 beds 3 baths1,716 sq. ft.705 Whitpain Hls, BLUE BELL, PA 19422
MLS# PAMC2163804Listed by: COMPASS PENNSYLVANIA, LLC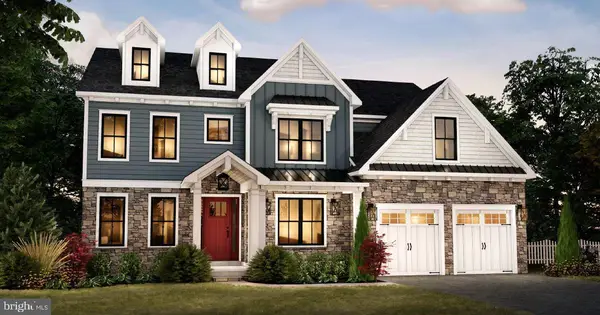 $1,399,000Pending4 beds 4 baths3,688 sq. ft.
$1,399,000Pending4 beds 4 baths3,688 sq. ft.Lot #3 Creamery Circle, BLUE BELL, PA 19422
MLS# PAMC2163720Listed by: LONG & FOSTER REAL ESTATE, INC.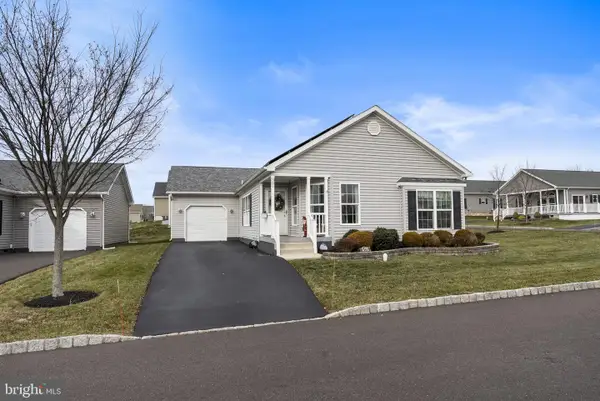 $449,900Active2 beds 2 baths1,696 sq. ft.
$449,900Active2 beds 2 baths1,696 sq. ft.501 Blue Bell Springs Dr, BLUE BELL, PA 19422
MLS# PAMC2163468Listed by: REALTY ONE GROUP RESTORE - BLUEBELL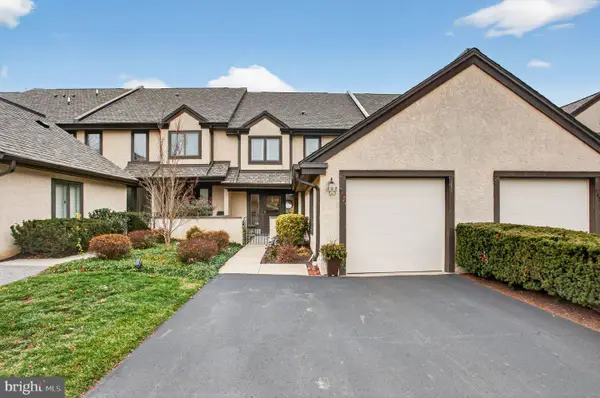 $575,000Pending3 beds 3 baths1,884 sq. ft.
$575,000Pending3 beds 3 baths1,884 sq. ft.149 Splitrail Ln, BLUE BELL, PA 19422
MLS# PAMC2162514Listed by: COLDWELL BANKER REALTY
