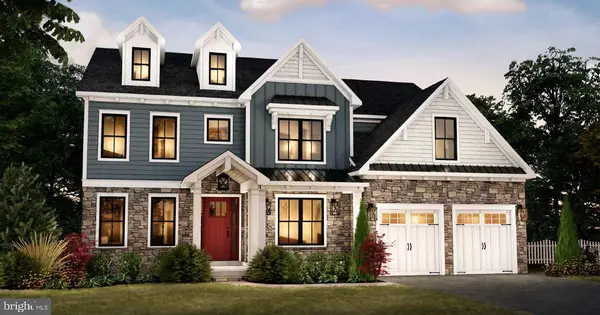- BHGRE®
- Pennsylvania
- Blue Bell
- 127 Spyglass Dr
127 Spyglass Dr, Blue Bell, PA 19422
Local realty services provided by:Better Homes and Gardens Real Estate Maturo
127 Spyglass Dr,Blue Bell, PA 19422
$1,200,000
- 4 Beds
- 4 Baths
- 4,043 sq. ft.
- Single family
- Pending
Listed by: michael e maerten
Office: keller williams real estate-blue bell
MLS#:PAMC2160260
Source:BRIGHTMLS
Price summary
- Price:$1,200,000
- Price per sq. ft.:$296.81
- Monthly HOA dues:$291
About this home
Welcome to 127 Spyglass Dr, nestled within the prestigious estate homes of the Blue Bell Country Club’s Village of Spyglass. This brick front residence offers four generously sized bedrooms, two full baths and two half baths, and an attached two-car garage. As you step into the soaring two-story foyer, you’ll find a sophisticated sitting room or home office to your right and a formal dining room to your left, ideal for refined entertaining. At the rear of the home, discover a white gourmet kitchen boasting a large center island, pantry, and flanked by a breakfast area with sliding doors that lead directly out to your backyard oasis. The adjacent family room serves as the heart of the home, anchored by a cozy brick wood-burning fireplace, perfect for those crisp winter evenings. A convenient laundry room and access to the garage complete the main level.
Upstairs,double doors lead to the sprawling primary suite, where you’ll find a separate sitting room, an ensuite bath with a corner soaking tub and skylights, and ample room for relaxation. Three additional well-appointed bedrooms share a full hallway bath, ensuring comfort and privacy for all. The full finished basement is a retreat unto itself, complete with another fireplace, expansive space for recreation or work, plus a convenient half bath. Out back you’ll enjoy phenomenal views of the 13th fairway and your own private oasis: a stone patio, in-ground heated saltwater pool with attached hot tub, and a fully fenced yard offering plenty of space for kids and pets to run. All of this within the lifestyle-rich amenities of Blue Bell Country Club, where golf, racquets, pool and social life converge.
Located in the award winning Wissahickon School District, Blue Bell Country Club offers tranquil, tree-lined streets while providing easy access to major roadways making commutes and get-aways effortless. Shopping is just minutes away at destinations like the King of Prussia Mall and the Plymouth Meeting Mall. Dining is exceptional too, with acclaimed venues such as The Blue Bell Inn and Panache offering sophisticated cuisine and weekend live entertainment. Just down the road, you'll have access to several facilities at the resident recreational center. Tennis, Basket Ball and Pickleball courts, three Swimming Pools and a community room just to name a few. Schedule your showing today, you have to see it to believe it!
Contact an agent
Home facts
- Year built:1995
- Listing ID #:PAMC2160260
- Added:104 day(s) ago
- Updated:February 11, 2026 at 08:32 AM
Rooms and interior
- Bedrooms:4
- Total bathrooms:4
- Full bathrooms:2
- Half bathrooms:2
- Living area:4,043 sq. ft.
Heating and cooling
- Cooling:Central A/C
- Heating:Forced Air, Natural Gas
Structure and exterior
- Roof:Architectural Shingle
- Year built:1995
- Building area:4,043 sq. ft.
- Lot area:0.37 Acres
Schools
- High school:WISSAHICKON SENIOR
- Middle school:WISSAHICKON
Utilities
- Water:Public
- Sewer:Public Sewer
Finances and disclosures
- Price:$1,200,000
- Price per sq. ft.:$296.81
- Tax amount:$12,053 (2025)
New listings near 127 Spyglass Dr
- New
 $699,000Active3 beds 3 baths2,188 sq. ft.
$699,000Active3 beds 3 baths2,188 sq. ft.201 Crystal Ct, BLUE BELL, PA 19422
MLS# PAMC2167146Listed by: BHHS FOX & ROACH-BLUE BELL - New
 $1,399,000Active4 beds 4 baths3,435 sq. ft.
$1,399,000Active4 beds 4 baths3,435 sq. ft.Lot 5 (1065) Creamery Circle, BLUE BELL, PA 19422
MLS# PAMC2167322Listed by: HOWARD HANNA REAL ESTATE SERVICES - New
 $1,420,000Active3 beds 3 baths3,688 sq. ft.
$1,420,000Active3 beds 3 baths3,688 sq. ft.Lot 6 (1070) Creamery Circle, BLUE BELL, PA 19422
MLS# PAMC2167326Listed by: HOWARD HANNA REAL ESTATE SERVICES - New
 $1,345,000Active4 beds 4 baths2,839 sq. ft.
$1,345,000Active4 beds 4 baths2,839 sq. ft.Lot 7 (1060) Creamery Circle, BLUE BELL, PA 19422
MLS# PAMC2167328Listed by: HOWARD HANNA REAL ESTATE SERVICES - New
 $1,950,000Active5 beds 5 baths
$1,950,000Active5 beds 5 bathsLot 3 Walton Rd, BLUE BELL, PA 19422
MLS# PAMC2167160Listed by: HOWARD HANNA REAL ESTATE SERVICES  $1,400,000Active1.84 Acres
$1,400,000Active1.84 Acres229 Stenton Ave, BLUE BELL, PA 19422
MLS# PAMC2166334Listed by: KW EMPOWER $270,000Pending1 beds 1 baths830 sq. ft.
$270,000Pending1 beds 1 baths830 sq. ft.94 Ramsgate Ct #210 U-94, BLUE BELL, PA 19422
MLS# PAMC2166118Listed by: BHHS FOX & ROACH-BLUE BELL $1,699,990Active5 beds 5 baths3,967 sq. ft.
$1,699,990Active5 beds 5 baths3,967 sq. ft.565 Skippack Pike, BLUE BELL, PA 19422
MLS# PAMC2165654Listed by: SEQUOIA REAL ESTATE, LLC $350,000Pending2 beds 2 baths1,320 sq. ft.
$350,000Pending2 beds 2 baths1,320 sq. ft.2008 Whitpain Hls, BLUE BELL, PA 19422
MLS# PAMC2165084Listed by: MAC REAL ESTATE- Open Sat, 12 to 2pm
 $619,000Active3 beds 3 baths2,550 sq. ft.
$619,000Active3 beds 3 baths2,550 sq. ft.919 Jamie Ct, BLUE BELL, PA 19422
MLS# PAMC2164596Listed by: KW EMPOWER

