1401 Hampstead Ct, Blue Bell, PA 19422
Local realty services provided by:Better Homes and Gardens Real Estate Premier
1401 Hampstead Ct,Blue Bell, PA 19422
$1,299,900
- 4 Beds
- 6 Baths
- 5,123 sq. ft.
- Single family
- Active
Listed by: michael s choplin
Office: re/max services
MLS#:PAMC2147284
Source:BRIGHTMLS
Price summary
- Price:$1,299,900
- Price per sq. ft.:$253.74
- Monthly HOA dues:$310
About this home
Here is an extraordinary opportunity to purchase a spectacular custom home located in Whitpain Township and Wissahickon School District! This 4,223 sq. ft. Blue Bell beauty with 3-car garage features Hardie Board Siding exterior and is situated on a sprawling & well landscaped cul-de-sac lot of .40 acres in the safe & secure development of Windemere! Lease/purchase option is available! The home features a warm & inviting great room with a marble fireplace and vaulted ceiling with a first floor study connected to the great room that could easily be converted to a main floor bedroom. The 900 sq. ft. loft space has 1/2 bath and can also be easily converted to an additional bedroom. The eat in kitchen has granite counters, gas stove top, double ovens, island & plenty of cabinets and tiled flooring that opens to a beautiful lit, bright sunroom, which leads to a large stone patio with built in gas grill and a beautifully landscaped backyard. The spacious master bedroom suite features a sitting room, large dressing room or exercise room, 2 walk in closets, a large whirlpool bath, stand up shower with a bench and 2 separate sinks. This home has a princess suite with full bath and walk in closet. All bedrooms are oversized with plenty of closet space. Want more? How about an additional 900 sq. ft. finished attic space with 1/2 bath & small fridge which can be used as a playroom, entertainment room or can easily be converted to a 5th bedroom with full bath! Owner previously had a projector & screen and refrigerator that made it perfect for movies or Sunday football games! That brings the finished sq. ft. space to 5,123! And don't forget the home also has 2 zone HVAC, heated 3 car garage, 2,562 sq. ft. unfinished daylight basement (61 x 42), large first floor laundry plus front/& rear staircases plus a huge private stone paver patio for entertainment and fun! Top ranked Wissahickon Schools, comprehensive HOA, quick access to major roadways, highways and rail are just a few more reasons why you should make this home YOURS! A lease purchase option is available which can be quite beneficial as it relates to both interest rates and the sale of your current home. You will definitely want to see this one before you make any decision so check out the images and schedule an appointment today!
Contact an agent
Home facts
- Year built:2002
- Listing ID #:PAMC2147284
- Added:183 day(s) ago
- Updated:January 11, 2026 at 02:42 PM
Rooms and interior
- Bedrooms:4
- Total bathrooms:6
- Full bathrooms:3
- Half bathrooms:3
- Living area:5,123 sq. ft.
Heating and cooling
- Cooling:Central A/C
- Heating:Electric, Forced Air, Natural Gas
Structure and exterior
- Roof:Pitched, Shingle
- Year built:2002
- Building area:5,123 sq. ft.
- Lot area:0.4 Acres
Schools
- High school:WISSAHICKON SENIOR
- Middle school:WISSAHICKON
- Elementary school:SHADY GROVE
Utilities
- Water:Public
- Sewer:Public Sewer
Finances and disclosures
- Price:$1,299,900
- Price per sq. ft.:$253.74
- Tax amount:$15,361 (2025)
New listings near 1401 Hampstead Ct
- New
 $400,000Active2 beds 2 baths1,320 sq. ft.
$400,000Active2 beds 2 baths1,320 sq. ft.2008 Whitpain Hls, BLUE BELL, PA 19422
MLS# PAMC2165084Listed by: MAC REAL ESTATE - Coming Soon
 $619,000Coming Soon3 beds 3 baths
$619,000Coming Soon3 beds 3 baths919 Jamie Ct, BLUE BELL, PA 19422
MLS# PAMC2164596Listed by: KW EMPOWER - New
 $290,000Active2 beds 2 baths1,320 sq. ft.
$290,000Active2 beds 2 baths1,320 sq. ft.1509 Whitpain Hills Pike #1509, BLUE BELL, PA 19422
MLS# PAMC2164866Listed by: RE/MAX CENTRAL - LANSDALE 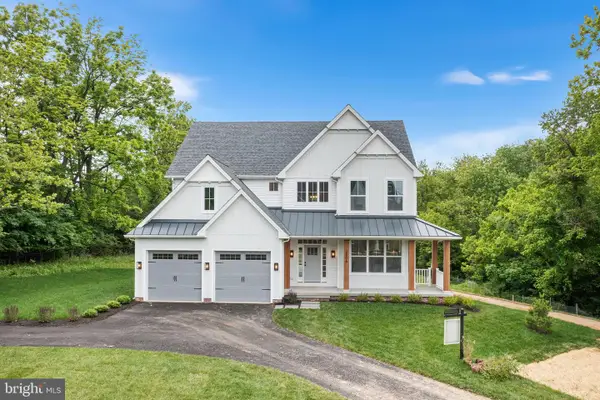 $1,495,000Active4 beds 3 baths
$1,495,000Active4 beds 3 baths1813 Lot 1b Yost Rd, BLUE BELL, PA 19422
MLS# PAMC2147632Listed by: LONG & FOSTER REAL ESTATE, INC.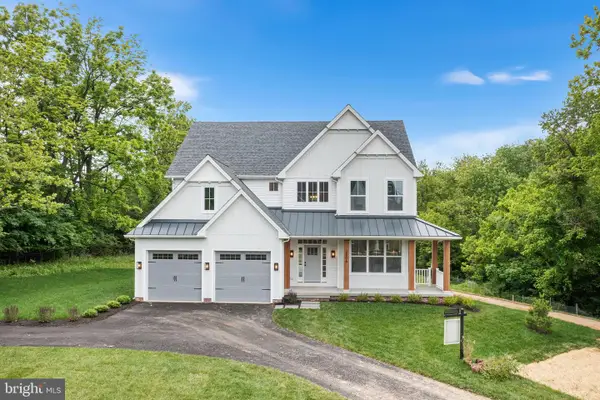 $1,300,000Active4 beds 3 baths
$1,300,000Active4 beds 3 baths1813 Lot 1s Yost Rd, BLUE BELL, PA 19422
MLS# PAMC2163936Listed by: LONG & FOSTER REAL ESTATE, INC.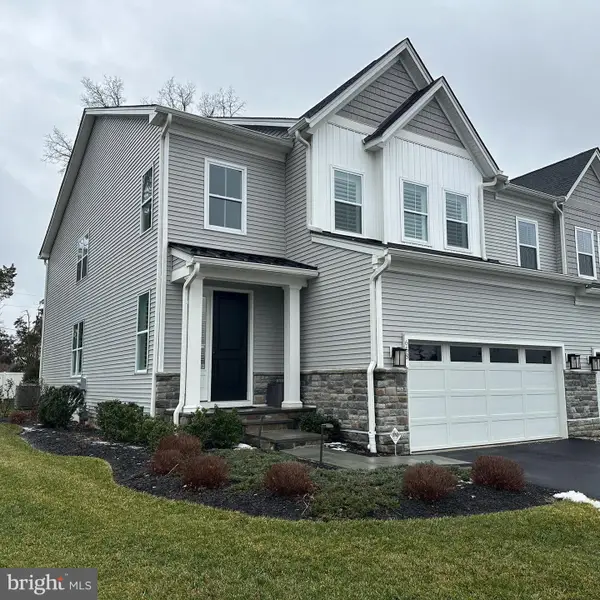 $925,000Pending3 beds 4 baths2,380 sq. ft.
$925,000Pending3 beds 4 baths2,380 sq. ft.658 Levering St, BLUE BELL, PA 19422
MLS# PAMC2164362Listed by: KELLER WILLIAMS REAL ESTATE-HORSHAM $775,000Pending3 beds 3 baths3,010 sq. ft.
$775,000Pending3 beds 3 baths3,010 sq. ft.124 Birkdale Dr, BLUE BELL, PA 19422
MLS# PAMC2164064Listed by: COMPASS PENNSYLVANIA, LLC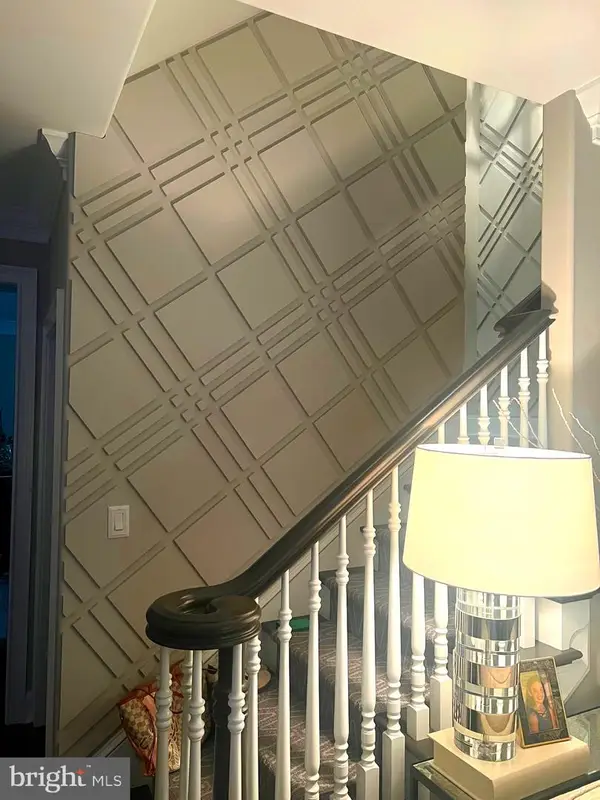 $949,000Active4 beds 5 baths5,600 sq. ft.
$949,000Active4 beds 5 baths5,600 sq. ft.580 Farmdale Cir, BLUE BELL, PA 19422
MLS# PAMC2163876Listed by: KW EMPOWER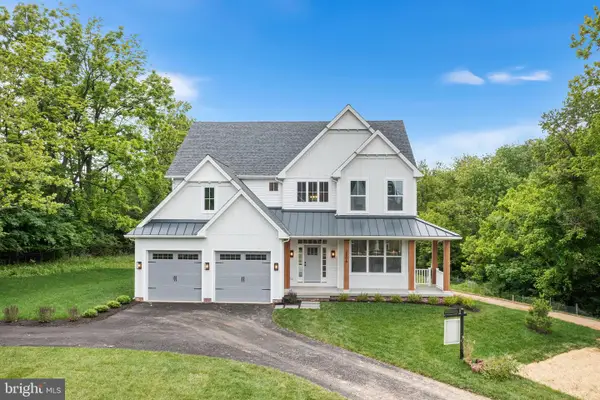 $1,375,000Active4 beds 3 baths
$1,375,000Active4 beds 3 baths1815 Lot 2s Yost Rd, BLUE BELL, PA 19422
MLS# PAMC2163124Listed by: LONG & FOSTER REAL ESTATE, INC.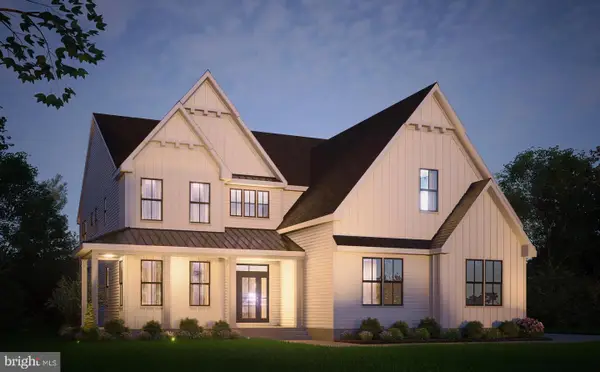 $1,570,000Active4 beds 3 baths
$1,570,000Active4 beds 3 baths1815 Lot 2b Yost Rd, BLUE BELL, PA 19422
MLS# PAMC2163938Listed by: LONG & FOSTER REAL ESTATE, INC.
