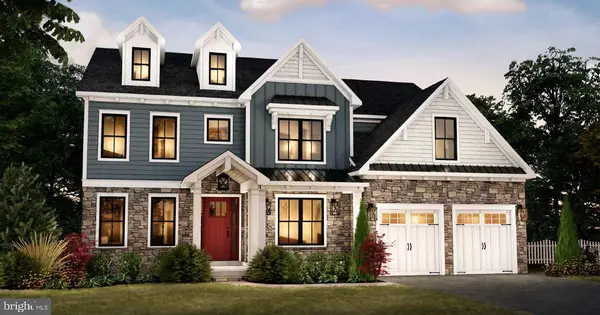190 Plymouth Rd, Blue Bell, PA 19422
Local realty services provided by:Better Homes and Gardens Real Estate Murphy & Co.
Listed by: robert e diioia
Office: benchmark real estate company inc
MLS#:PAMC2155498
Source:BRIGHTMLS
Price summary
- Price:$2,739,990
- Price per sq. ft.:$408.77
About this home
QUICK DELIVERY AVAILABLE WINTER 2025/2026!! Framing and mechanicals are now complete, it's the perfect time to schedule a tour and witness the progress first hand. Crafted with the precision and sophistication of Hallmark Homes Group, this home has been curated and upgraded with the finest materials to deliver an unparalleled living experience. The main level boasts ten-foot ceilings and an impressive two-story great room with an expansive wall of glass overlooking the rear yard. The home is meticulously appointed with hardwood floors, custom millwork, solid-core doors, box-tray and coffered ceilings to create an elevated aesthetic appeal. The kitchen is a chef's dream, featuring a custom Village Handcrafted Cabinetry layout, Sub-Zero and Wolf appliances, and quartz countertops. The main level is completed by a mudroom with cubbies, a laundry room including sink and custom cabinetry, two powder rooms, and an in-law suite complete with full bath and walk-in closet. The Owner's Suite provides a haven of tranquility with a boxed tray ceiling, multiple large walk-in closets, an expansive private office, and a spa inspired ensuite bathroom with free-standing tub and large walk-in shower with frameless shower doors. The finished basement level includes a full bathroom, main entertaining area, large playroom with double doors, and walk-up steps to the back yard. A spacious four-car garage ensures convenience for your luxury automobile collection. Equipped with a smart home package including wiring for smart TVs, WiFi network, and home security for an integrated living experience. Located on the edge of the Gwynedd Valley within the esteemed Wissahickon School District, this exclusive property enjoys close proximity to prestigious private schools, the Gwynedd Valley and Ambler train stations, easy access to 309 and the PA Turnpike, and just minutes from the shopping and dining of downtown Ambler and the upscale amenities of Springhouse Village, including Whole Foods and Starbucks. Schedule a tour today while there is still time to select cabinet colors and other finishes before it is too late!
Contact an agent
Home facts
- Year built:2025
- Listing ID #:PAMC2155498
- Added:145 day(s) ago
- Updated:February 11, 2026 at 08:32 AM
Rooms and interior
- Bedrooms:5
- Total bathrooms:8
- Full bathrooms:6
- Half bathrooms:2
- Living area:6,703 sq. ft.
Heating and cooling
- Cooling:Central A/C
- Heating:Energy Star Heating System, Natural Gas
Structure and exterior
- Roof:Architectural Shingle
- Year built:2025
- Building area:6,703 sq. ft.
- Lot area:1.85 Acres
Schools
- High school:WISSAHICKON
- Middle school:WISSAHICKON
- Elementary school:BLUE BELL
Utilities
- Water:Public
- Sewer:Public Sewer
Finances and disclosures
- Price:$2,739,990
- Price per sq. ft.:$408.77
- Tax amount:$3,781 (2025)
New listings near 190 Plymouth Rd
- New
 $699,000Active3 beds 3 baths2,188 sq. ft.
$699,000Active3 beds 3 baths2,188 sq. ft.201 Crystal Ct, BLUE BELL, PA 19422
MLS# PAMC2167146Listed by: BHHS FOX & ROACH-BLUE BELL - New
 $1,399,000Active4 beds 4 baths3,435 sq. ft.
$1,399,000Active4 beds 4 baths3,435 sq. ft.Lot 5 (1065) Creamery Circle, BLUE BELL, PA 19422
MLS# PAMC2167322Listed by: HOWARD HANNA REAL ESTATE SERVICES - New
 $1,420,000Active3 beds 3 baths3,688 sq. ft.
$1,420,000Active3 beds 3 baths3,688 sq. ft.Lot 6 (1070) Creamery Circle, BLUE BELL, PA 19422
MLS# PAMC2167326Listed by: HOWARD HANNA REAL ESTATE SERVICES - New
 $1,345,000Active4 beds 4 baths2,839 sq. ft.
$1,345,000Active4 beds 4 baths2,839 sq. ft.Lot 7 (1060) Creamery Circle, BLUE BELL, PA 19422
MLS# PAMC2167328Listed by: HOWARD HANNA REAL ESTATE SERVICES - New
 $1,950,000Active5 beds 5 baths
$1,950,000Active5 beds 5 bathsLot 3 Walton Rd, BLUE BELL, PA 19422
MLS# PAMC2167160Listed by: HOWARD HANNA REAL ESTATE SERVICES  $1,400,000Active1.84 Acres
$1,400,000Active1.84 Acres229 Stenton Ave, BLUE BELL, PA 19422
MLS# PAMC2166334Listed by: KW EMPOWER $270,000Pending1 beds 1 baths830 sq. ft.
$270,000Pending1 beds 1 baths830 sq. ft.94 Ramsgate Ct #210 U-94, BLUE BELL, PA 19422
MLS# PAMC2166118Listed by: BHHS FOX & ROACH-BLUE BELL $1,699,990Active5 beds 5 baths3,967 sq. ft.
$1,699,990Active5 beds 5 baths3,967 sq. ft.565 Skippack Pike, BLUE BELL, PA 19422
MLS# PAMC2165654Listed by: SEQUOIA REAL ESTATE, LLC $350,000Pending2 beds 2 baths1,320 sq. ft.
$350,000Pending2 beds 2 baths1,320 sq. ft.2008 Whitpain Hls, BLUE BELL, PA 19422
MLS# PAMC2165084Listed by: MAC REAL ESTATE- Open Sat, 12 to 2pm
 $619,000Active3 beds 3 baths2,550 sq. ft.
$619,000Active3 beds 3 baths2,550 sq. ft.919 Jamie Ct, BLUE BELL, PA 19422
MLS# PAMC2164596Listed by: KW EMPOWER

