191 Canterbury Ln, Blue Bell, PA 19422
Local realty services provided by:Better Homes and Gardens Real Estate Reserve
191 Canterbury Ln,Blue Bell, PA 19422
$690,000
- 3 Beds
- 3 Baths
- 2,630 sq. ft.
- Townhouse
- Active
Listed by: jamie l adler
Office: compass pennsylvania, llc.
MLS#:PAMC2161180
Source:BRIGHTMLS
Price summary
- Price:$690,000
- Price per sq. ft.:$262.36
- Monthly HOA dues:$382
About this home
Move right into this Blue Bell Country Club townhouse where comfort meets style in this beautifully updated home. Offering stunning golf course views, this 3 bedrooms, 2.5 bath townhouse is not to be missed. Upon entering there is an inviting living room that sits directly across from the spacious dining room boasting hardwood floors. The heart of the home is the spacious gourmet, updated kitchen that has hardwood flooring, stainless steel Bosch appliances and plenty of cabinetry and flows effortlessly into the family room with the cozy fireplace adding warmth, making it perfect for gatherings. In the kitchen the slider provides access onto the large maintenance free deck where you can enjoy your morning coffee or evening relaxation while taking in the magnificent golf course view. Rounding out the first floor is a powder room and access to the attached one car garage. Upstairs, double doors lead you into the primary suite that is a peaceful haven offering a walk in custom fitted closet, a sitting room that could be converted to an additional bedroom, complemented by a luxurious bathroom featuring a double vanity, stall shower, and soaking tub. On the same floor, you'll find laundry facilities, a full hall bath, and a second bedroom. The third floor offers a flexible space: an additional bedroom or whatever suits your needs. The lower level offers a finished basement perfect for extra entertaining space and additional storage space. Experience the perfect blend of elegance and functionality! The community center, one of the benefits of living in the Country Club community, is a short walking distance from the house and provides home owners with multiple pools, tennis courts, pickle ball courts, playground and gym. Also conveniently located near public transportation, excellent restaurants and shopping as well as being located in the highly rated Wissahickon school district. Schedule your tour today! Don't miss out on this fantastic opportunity to make this home yours!!
Contact an agent
Home facts
- Year built:1994
- Listing ID #:PAMC2161180
- Added:46 day(s) ago
- Updated:December 31, 2025 at 02:46 PM
Rooms and interior
- Bedrooms:3
- Total bathrooms:3
- Full bathrooms:2
- Half bathrooms:1
- Living area:2,630 sq. ft.
Heating and cooling
- Cooling:Central A/C
- Heating:Central, Natural Gas
Structure and exterior
- Year built:1994
- Building area:2,630 sq. ft.
- Lot area:0.05 Acres
Schools
- High school:WISSAHICKON SENIOR
- Middle school:WISSAHICKON
- Elementary school:STONY CREEK
Utilities
- Water:Public
- Sewer:Public Sewer
Finances and disclosures
- Price:$690,000
- Price per sq. ft.:$262.36
- Tax amount:$7,632 (2025)
New listings near 191 Canterbury Ln
- Coming SoonOpen Sat, 11am to 1pm
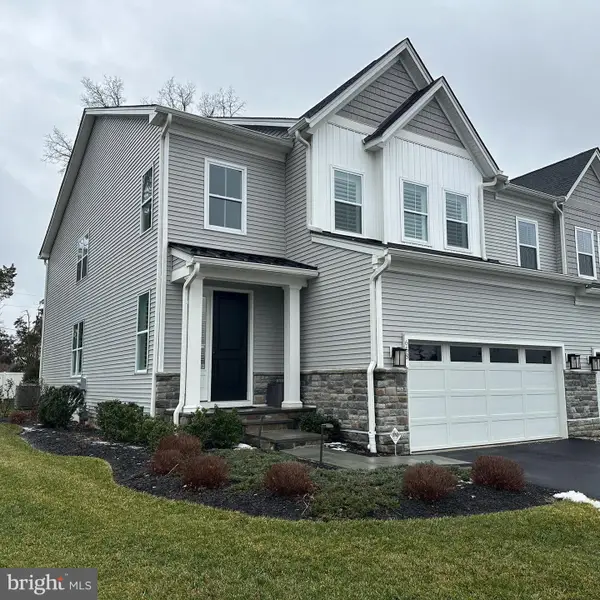 $925,000Coming Soon3 beds 4 baths
$925,000Coming Soon3 beds 4 baths658 Levering St, BLUE BELL, PA 19422
MLS# PAMC2164362Listed by: KELLER WILLIAMS REAL ESTATE-HORSHAM - New
 $775,000Active3 beds 3 baths3,010 sq. ft.
$775,000Active3 beds 3 baths3,010 sq. ft.124 Birkdale Dr, BLUE BELL, PA 19422
MLS# PAMC2164064Listed by: COMPASS PENNSYLVANIA, LLC - Coming Soon
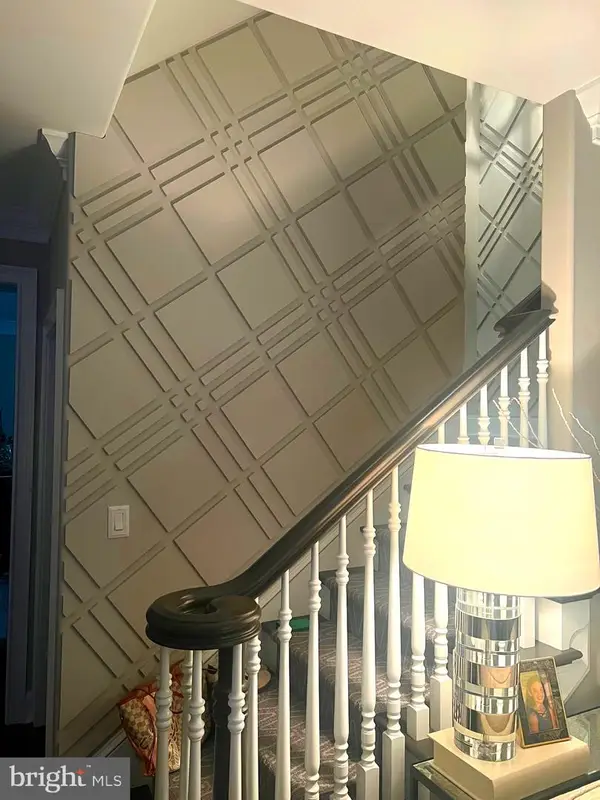 $949,000Coming Soon4 beds 5 baths
$949,000Coming Soon4 beds 5 baths580 Farmdale Cir, BLUE BELL, PA 19422
MLS# PAMC2163876Listed by: KW EMPOWER 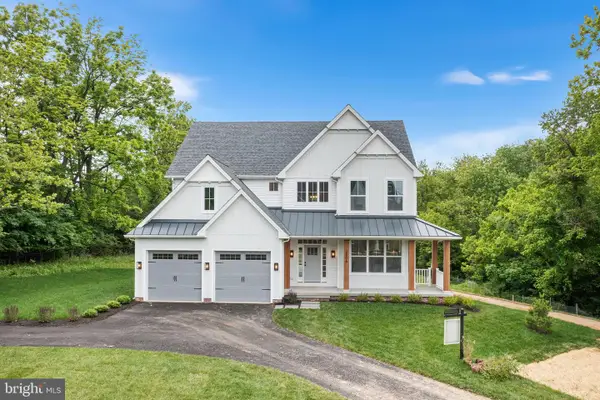 $1,495,000Active4 beds 3 baths
$1,495,000Active4 beds 3 baths1815 Lot 1b Yost Rd, BLUE BELL, PA 19422
MLS# PAMC2147632Listed by: LONG & FOSTER REAL ESTATE, INC.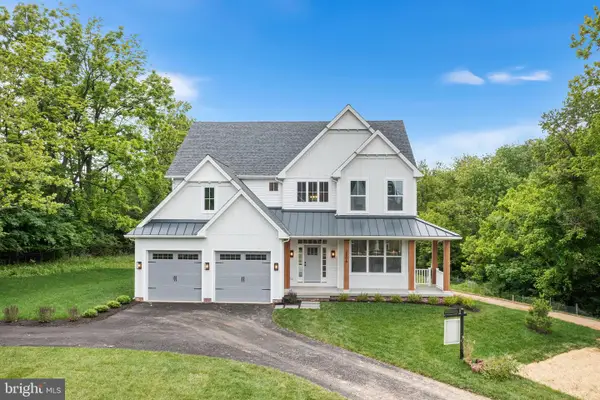 $1,375,000Active4 beds 3 baths
$1,375,000Active4 beds 3 baths1815 Lot 2s Yost Rd, BLUE BELL, PA 19422
MLS# PAMC2163124Listed by: LONG & FOSTER REAL ESTATE, INC.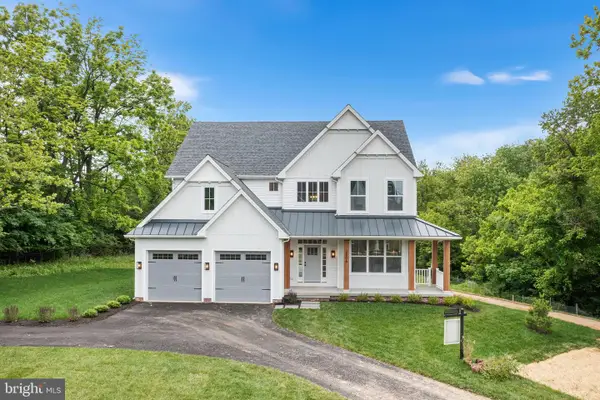 $1,300,000Active4 beds 3 baths
$1,300,000Active4 beds 3 baths1815 Lot 1s Yost Rd, BLUE BELL, PA 19422
MLS# PAMC2163936Listed by: LONG & FOSTER REAL ESTATE, INC.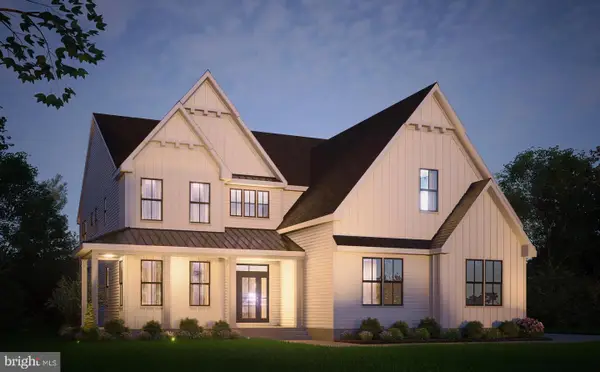 $1,570,000Active4 beds 3 baths
$1,570,000Active4 beds 3 baths1815 Lot 2b Yost Rd, BLUE BELL, PA 19422
MLS# PAMC2163938Listed by: LONG & FOSTER REAL ESTATE, INC.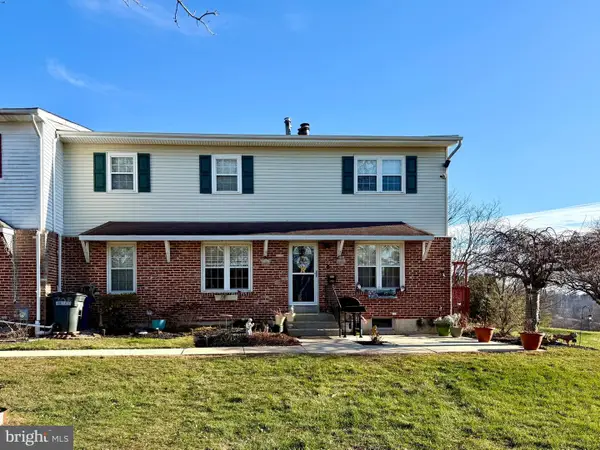 $369,900Pending3 beds 3 baths1,716 sq. ft.
$369,900Pending3 beds 3 baths1,716 sq. ft.705 Whitpain Hls, BLUE BELL, PA 19422
MLS# PAMC2163804Listed by: COMPASS PENNSYLVANIA, LLC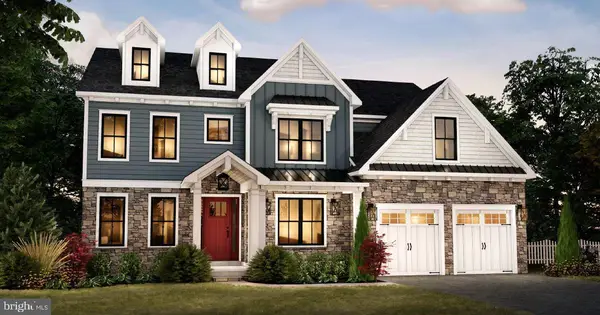 $1,399,000Pending4 beds 4 baths3,688 sq. ft.
$1,399,000Pending4 beds 4 baths3,688 sq. ft.Lot #3 Creamery Circle, BLUE BELL, PA 19422
MLS# PAMC2163720Listed by: LONG & FOSTER REAL ESTATE, INC.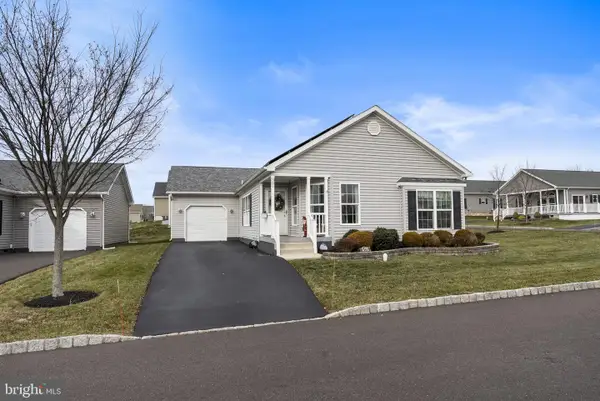 $449,900Active2 beds 2 baths1,696 sq. ft.
$449,900Active2 beds 2 baths1,696 sq. ft.501 Blue Bell Springs Dr, BLUE BELL, PA 19422
MLS# PAMC2163468Listed by: REALTY ONE GROUP RESTORE - BLUEBELL
