6 Steeplechase Ln, Blue Bell, PA 19422
Local realty services provided by:Better Homes and Gardens Real Estate Maturo
6 Steeplechase Ln,Blue Bell, PA 19422
$695,000
- 3 Beds
- 2 Baths
- 2,400 sq. ft.
- Townhouse
- Pending
Listed by: karen k horn
Office: long & foster real estate, inc.
MLS#:PAMC2160970
Source:BRIGHTMLS
Price summary
- Price:$695,000
- Price per sq. ft.:$289.58
- Monthly HOA dues:$584
About this home
Welcome to 6 Steeplechase Ln in Whitpain Farm, the beloved 55+ community with gracious one floor living in a lovely, peaceful, walkable setting. This expanded, light-filled Narcissa model has a wonderful floor plan that offers 3 bedrooms, 2 full baths, a sunroom, partially finished basement and two outdoor patios in addition to its welcoming foyer, well-appointed living room, dining room, and kitchen. The large living room has built-ins and a wonderful fireplace for ambience. The eat in kitchen has plenty of counterspace, a center island, and opens to the dining room. The primary suite is extensive with plenty of closets in the dressing area. Two additional bedrooms are perfectly sized for overnight guests or office use plus a stunning new shower in the second bathroom. The all-season sunroom offers a special place to relax and take in the scenery. The laundry/mud opens to the oversized 2 car garage. The basement has been refreshed and includes a built-in dehumidifying system. Whitpain Farm offers a gatehouse/security, swimming pool, tennis/pickleball courts and a community center aka Manor House for social gatherings. You will love the serene lifestyle this wonderful community offers while embracing your well-earned easy lifestyle. PROFESSIONAL PHOTOS WILL BE ADDED SHORTLY!
Contact an agent
Home facts
- Year built:1984
- Listing ID #:PAMC2160970
- Added:55 day(s) ago
- Updated:January 11, 2026 at 08:45 AM
Rooms and interior
- Bedrooms:3
- Total bathrooms:2
- Full bathrooms:2
- Living area:2,400 sq. ft.
Heating and cooling
- Cooling:Central A/C
- Heating:Central, Natural Gas
Structure and exterior
- Roof:Shake, Shingle
- Year built:1984
- Building area:2,400 sq. ft.
- Lot area:0.12 Acres
Utilities
- Water:Public
- Sewer:Public Sewer
Finances and disclosures
- Price:$695,000
- Price per sq. ft.:$289.58
- Tax amount:$7,954 (2025)
New listings near 6 Steeplechase Ln
- New
 $400,000Active2 beds 2 baths1,320 sq. ft.
$400,000Active2 beds 2 baths1,320 sq. ft.2008 Whitpain Hls, BLUE BELL, PA 19422
MLS# PAMC2165084Listed by: MAC REAL ESTATE - Coming Soon
 $619,000Coming Soon3 beds 3 baths
$619,000Coming Soon3 beds 3 baths919 Jamie Ct, BLUE BELL, PA 19422
MLS# PAMC2164596Listed by: KW EMPOWER - New
 $290,000Active2 beds 2 baths1,320 sq. ft.
$290,000Active2 beds 2 baths1,320 sq. ft.1509 Whitpain Hills Pike #1509, BLUE BELL, PA 19422
MLS# PAMC2164866Listed by: RE/MAX CENTRAL - LANSDALE 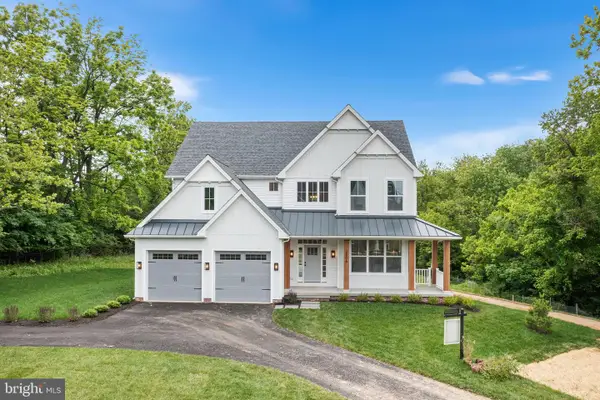 $1,495,000Active4 beds 3 baths
$1,495,000Active4 beds 3 baths1813 Lot 1b Yost Rd, BLUE BELL, PA 19422
MLS# PAMC2147632Listed by: LONG & FOSTER REAL ESTATE, INC.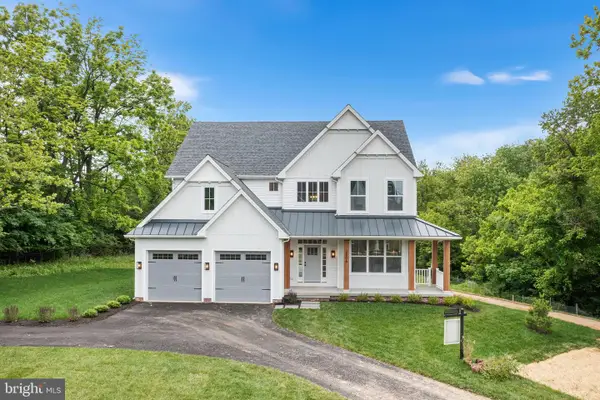 $1,300,000Active4 beds 3 baths
$1,300,000Active4 beds 3 baths1813 Lot 1s Yost Rd, BLUE BELL, PA 19422
MLS# PAMC2163936Listed by: LONG & FOSTER REAL ESTATE, INC.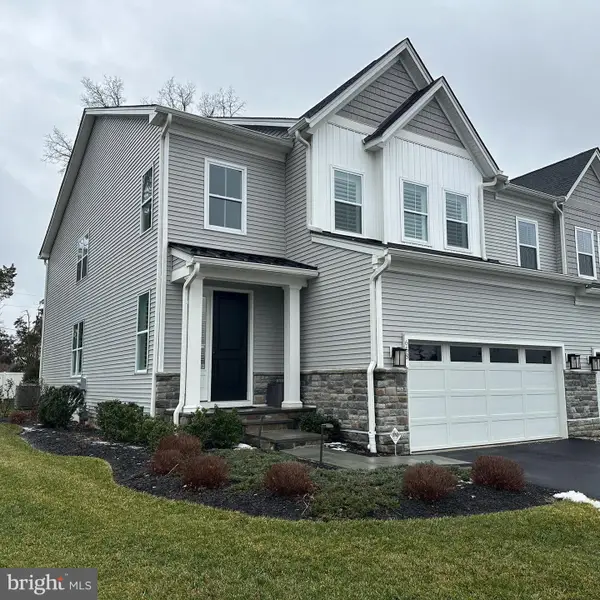 $925,000Pending3 beds 4 baths2,380 sq. ft.
$925,000Pending3 beds 4 baths2,380 sq. ft.658 Levering St, BLUE BELL, PA 19422
MLS# PAMC2164362Listed by: KELLER WILLIAMS REAL ESTATE-HORSHAM $775,000Pending3 beds 3 baths3,010 sq. ft.
$775,000Pending3 beds 3 baths3,010 sq. ft.124 Birkdale Dr, BLUE BELL, PA 19422
MLS# PAMC2164064Listed by: COMPASS PENNSYLVANIA, LLC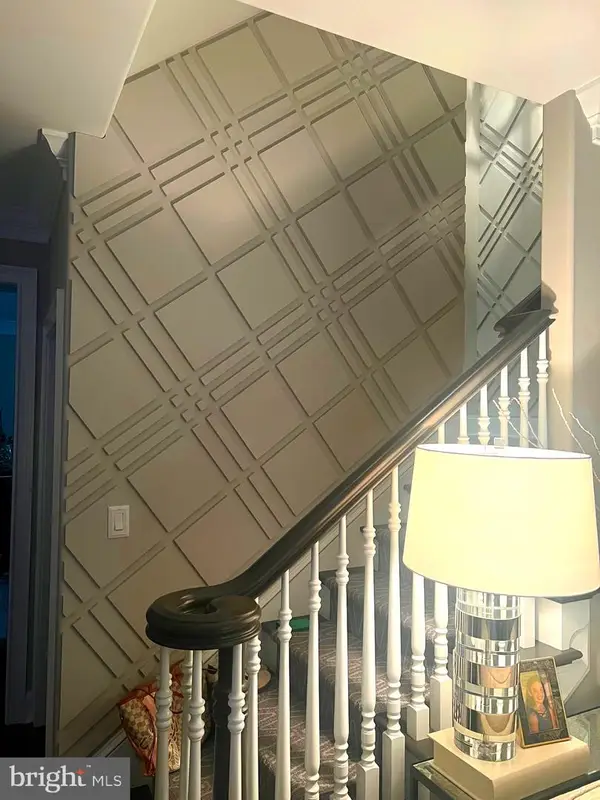 $949,000Active4 beds 5 baths5,600 sq. ft.
$949,000Active4 beds 5 baths5,600 sq. ft.580 Farmdale Cir, BLUE BELL, PA 19422
MLS# PAMC2163876Listed by: KW EMPOWER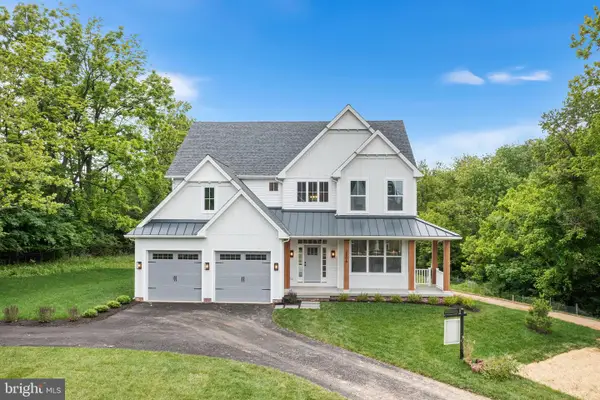 $1,375,000Active4 beds 3 baths
$1,375,000Active4 beds 3 baths1815 Lot 2s Yost Rd, BLUE BELL, PA 19422
MLS# PAMC2163124Listed by: LONG & FOSTER REAL ESTATE, INC.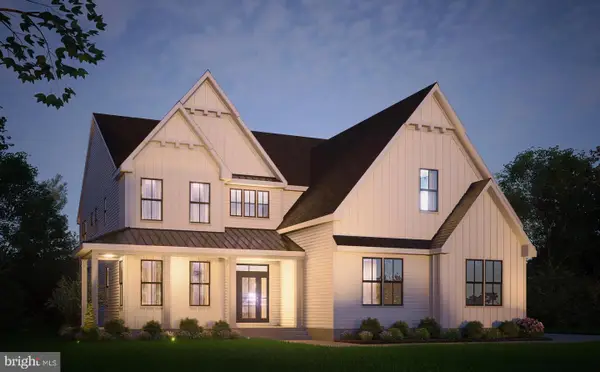 $1,570,000Active4 beds 3 baths
$1,570,000Active4 beds 3 baths1815 Lot 2b Yost Rd, BLUE BELL, PA 19422
MLS# PAMC2163938Listed by: LONG & FOSTER REAL ESTATE, INC.
