645 Blue Bell Springs Dr, Blue Bell, PA 19422
Local realty services provided by:Better Homes and Gardens Real Estate Premier
645 Blue Bell Springs Dr,Blue Bell, PA 19422
$379,000
- 2 Beds
- 2 Baths
- 1,418 sq. ft.
- Mobile / Manufactured
- Pending
Listed by: tracy slowik
Office: compass pennsylvania, llc.
MLS#:PAMC2129570
Source:BRIGHTMLS
Price summary
- Price:$379,000
- Price per sq. ft.:$267.28
About this home
Looking to live in a vibrant active adult community where everything is designed for your comfort and enjoyment. Enjoy the best of both worlds with this lovingly maintained home, offering a peaceful and relaxing atmosphere while being conveniently located near everything you need. Step into the spacious living room with beautiful hardwood floors. It's a great space to relax or entertain. Just beyond, the dining room is bathed in warm sunlight that pours through the floor-to-ceiling windows and flows easily into the beautiful kitchen. You'll love preparing meals in this large kitchen with its convenient center island and abundant counter space for all your culinary needs. Did I mention its charming breakfast nook, perfect for enjoying morning coffee or casual meals? The private den can easily transform into a home office, a cozy library, or even an extra bedroom for overnight guests. The primary bedroom is a comfortable and private space, with a large walk-in closet and a convenient en-suite bathroom featuring double sinks and a separate walk-in shower. The second bedroom is also generously sized with ample closet space and is located across the full hall bath. The laundry room features a washer and dryer, as well as easy access to the garage for loading and unloading. Additionally, this home has a rear patio where you can sit and unwind, grill, dine, etc. Enjoy the ease of living in the heart of Blue Bell, with easy access to shopping, recreational activities, and major highways.
Contact an agent
Home facts
- Year built:2007
- Listing ID #:PAMC2129570
- Added:320 day(s) ago
- Updated:December 31, 2025 at 08:44 AM
Rooms and interior
- Bedrooms:2
- Total bathrooms:2
- Full bathrooms:2
- Living area:1,418 sq. ft.
Heating and cooling
- Cooling:Central A/C
- Heating:Forced Air, Natural Gas
Structure and exterior
- Year built:2007
- Building area:1,418 sq. ft.
Schools
- High school:WISSAHICKON SENIOR
Utilities
- Water:Public
- Sewer:Public Sewer
Finances and disclosures
- Price:$379,000
- Price per sq. ft.:$267.28
- Tax amount:$2,316 (2025)
New listings near 645 Blue Bell Springs Dr
- Coming SoonOpen Sat, 11am to 1pm
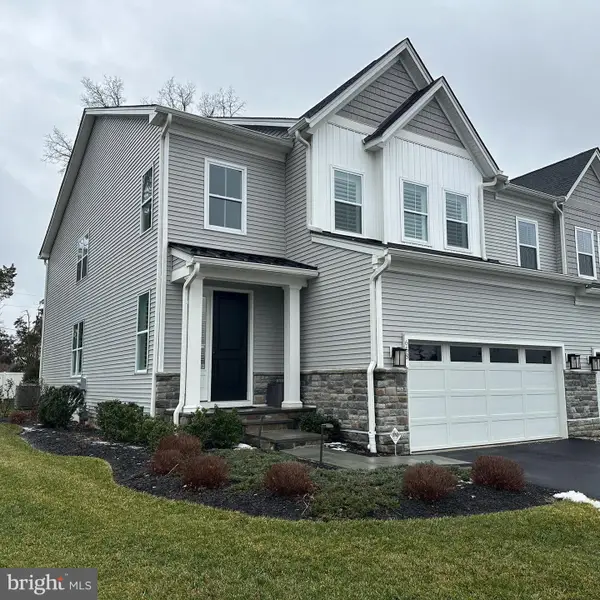 $925,000Coming Soon3 beds 4 baths
$925,000Coming Soon3 beds 4 baths658 Levering St, BLUE BELL, PA 19422
MLS# PAMC2164362Listed by: KELLER WILLIAMS REAL ESTATE-HORSHAM - New
 $775,000Active3 beds 3 baths3,010 sq. ft.
$775,000Active3 beds 3 baths3,010 sq. ft.124 Birkdale Dr, BLUE BELL, PA 19422
MLS# PAMC2164064Listed by: COMPASS PENNSYLVANIA, LLC - Coming Soon
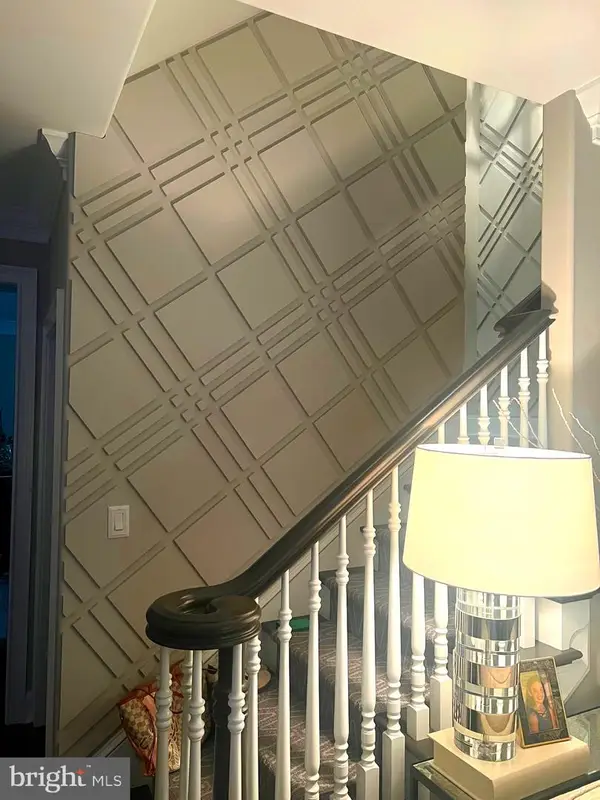 $949,000Coming Soon4 beds 5 baths
$949,000Coming Soon4 beds 5 baths580 Farmdale Cir, BLUE BELL, PA 19422
MLS# PAMC2163876Listed by: KW EMPOWER 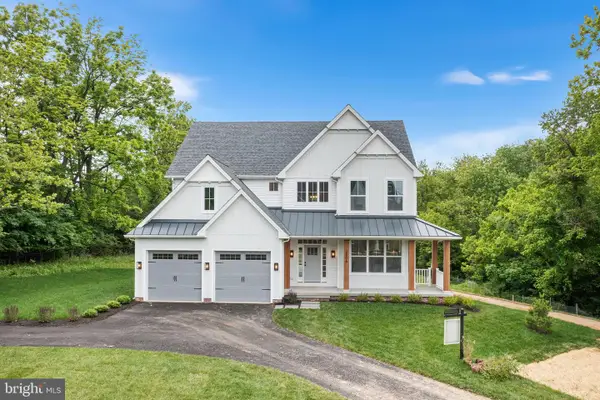 $1,495,000Active4 beds 3 baths
$1,495,000Active4 beds 3 baths1815 Lot 1b Yost Rd, BLUE BELL, PA 19422
MLS# PAMC2147632Listed by: LONG & FOSTER REAL ESTATE, INC.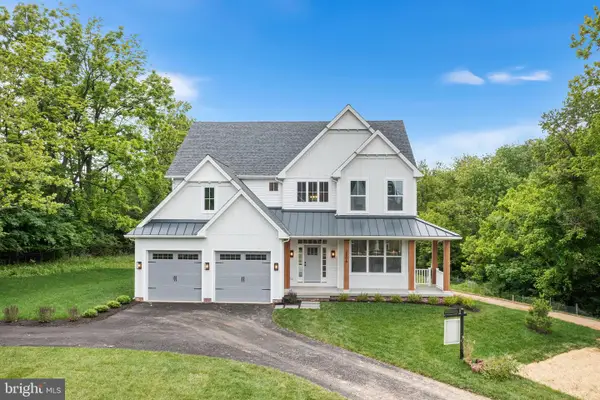 $1,375,000Active4 beds 3 baths
$1,375,000Active4 beds 3 baths1815 Lot 2s Yost Rd, BLUE BELL, PA 19422
MLS# PAMC2163124Listed by: LONG & FOSTER REAL ESTATE, INC.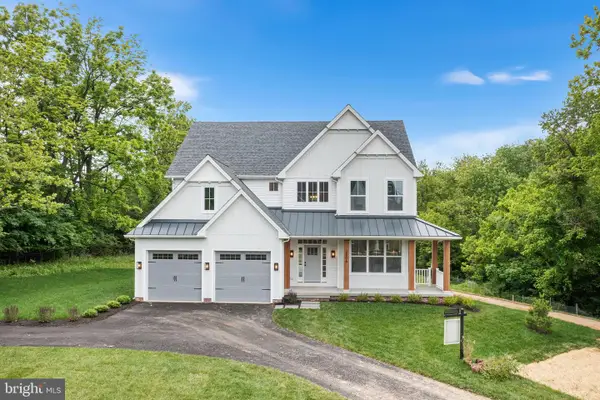 $1,300,000Active4 beds 3 baths
$1,300,000Active4 beds 3 baths1815 Lot 1s Yost Rd, BLUE BELL, PA 19422
MLS# PAMC2163936Listed by: LONG & FOSTER REAL ESTATE, INC.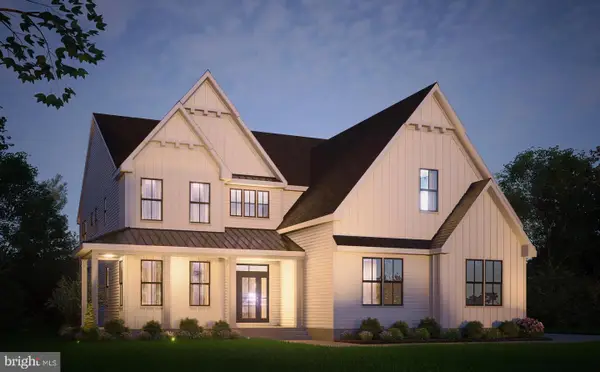 $1,570,000Active4 beds 3 baths
$1,570,000Active4 beds 3 baths1815 Lot 2b Yost Rd, BLUE BELL, PA 19422
MLS# PAMC2163938Listed by: LONG & FOSTER REAL ESTATE, INC.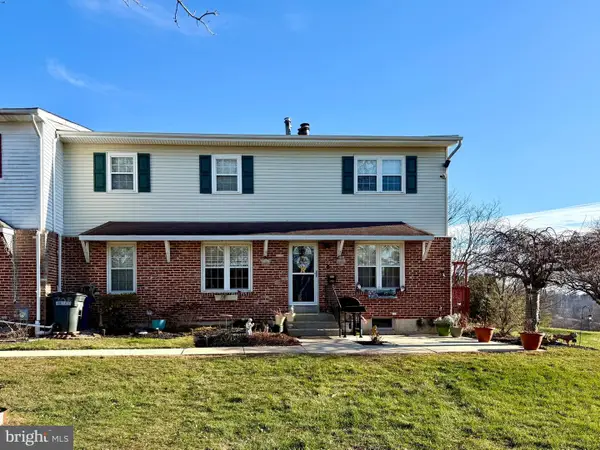 $369,900Pending3 beds 3 baths1,716 sq. ft.
$369,900Pending3 beds 3 baths1,716 sq. ft.705 Whitpain Hls, BLUE BELL, PA 19422
MLS# PAMC2163804Listed by: COMPASS PENNSYLVANIA, LLC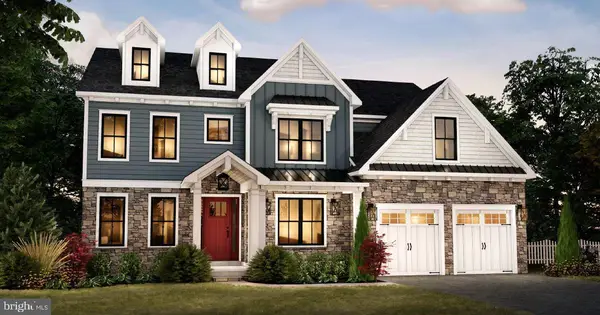 $1,399,000Pending4 beds 4 baths3,688 sq. ft.
$1,399,000Pending4 beds 4 baths3,688 sq. ft.Lot #3 Creamery Circle, BLUE BELL, PA 19422
MLS# PAMC2163720Listed by: LONG & FOSTER REAL ESTATE, INC.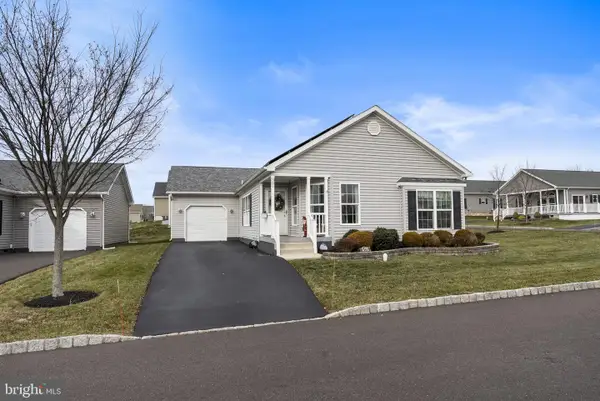 $449,900Active2 beds 2 baths1,696 sq. ft.
$449,900Active2 beds 2 baths1,696 sq. ft.501 Blue Bell Springs Dr, BLUE BELL, PA 19422
MLS# PAMC2163468Listed by: REALTY ONE GROUP RESTORE - BLUEBELL
