180 Derek Dr, Boalsburg, PA 16827
Local realty services provided by:Better Homes and Gardens Real Estate Valley Partners
180 Derek Dr,Boalsburg, PA 16827
$869,900
- 5 Beds
- 4 Baths
- 3,872 sq. ft.
- Single family
- Pending
Listed by: steven bodner
Office: re/max centre realty
MLS#:PACE2516536
Source:BRIGHTMLS
Price summary
- Price:$869,900
- Price per sq. ft.:$224.66
About this home
Modern and stylish in Rockey Ridge! Where function meets flair, this newer custom-built contemporary blends comfortable living with a distinctive style. A large covered front porch with an elegant eight foot glass front door leads to an open floorplan featuring an abundance of light through plentiful windows, gleaming maple hardwood floors, and nine foot ceilings on the main floor. Appealing design elements include the striking open staircase, stylish crown molding, fashionable & ample lighting, and eight foot maple doors. The spacious euro-style chef's kitchen boasts plentiful light cabinetry including some with glass doors and interior lighting, granite countertops, a glass mosaic tiled backsplash, a large island with storage, stainless steel appliances including a drawer microwave and stainless steel hood, and undercabinet lighting. Prepared to be amazed by the gorgeous views and luminous light in the ample sized living room, dining room, and rear office. A chic half bathroom with cherry cabinets and glass vessel sink, a mudroom with abundant storage, and a large two car garage complete the main floor. Ascend the gorgeous maple staircase to the second floor and find a spacious primary suite complete with big windows and gorgeous views, a large walk-in closet with built-ins, and an elegant luxury bath with custom tile work, double vanity with dual vessel sinks, a sitting tub, and a tiled shower with a glass door. Three large bedrooms with beautiful views and plentiful light, a hall bath with a double sink vanity and custom tiled tub/shower combo, and a sizable laundry room with a utility sink and storage cabinets round out the top floor. Descend another maple staircase into the finished, walk-out lower level and find a spacious and bright family room featuring a wet bar, a table/game area, and access to the substantial covered rear patio. A fifth bedroom, another full bath, and two mechanical/storage rooms complete the basement. Relax on the sizeable rear deck taking in the beautiful views of the protected open land behind and Tussey Mountain & Rothrock State Forest in the distance. Other features include a central vacuum system, a water softener, three zone HVAC system for total control and comfort, and radon mitigation. Enjoy being minutes from Mountainview Country Club, Tussey Mountain Ski Area, Rothrock State Forest, and the shops, restaurants, parks, and breweries of the Village of Boalsburg while being a short drive to downtown State College and Penn State's campus. With easy access to highways and all things State College, yet being away from the hustle & bustle with nature all around you, you'll love this spot and home!
Contact an agent
Home facts
- Year built:2017
- Listing ID #:PACE2516536
- Added:40 day(s) ago
- Updated:December 25, 2025 at 11:06 AM
Rooms and interior
- Bedrooms:5
- Total bathrooms:4
- Full bathrooms:3
- Half bathrooms:1
- Living area:3,872 sq. ft.
Heating and cooling
- Cooling:Central A/C
- Heating:Electric, Forced Air, Heat Pump(s)
Structure and exterior
- Roof:Shingle
- Year built:2017
- Building area:3,872 sq. ft.
- Lot area:0.19 Acres
Schools
- High school:STATE COLLEGE AREA
- Middle school:MOUNT NITTANY
- Elementary school:MOUNT NITTANY
Utilities
- Water:Public
- Sewer:Public Sewer
Finances and disclosures
- Price:$869,900
- Price per sq. ft.:$224.66
- Tax amount:$10,213 (2025)
New listings near 180 Derek Dr
 $830,000Pending4 beds 4 baths3,952 sq. ft.
$830,000Pending4 beds 4 baths3,952 sq. ft.311 Derek Dr, BOALSBURG, PA 16827
MLS# PACE2517138Listed by: KISSINGER, BIGATEL & BROWER- New
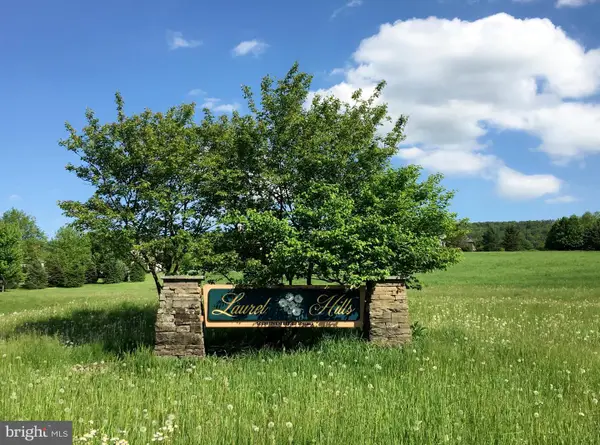 $450,000Active30.92 Acres
$450,000Active30.92 Acres0 Bear Meadows Rd, BOALSBURG, PA 16827
MLS# PACE2517148Listed by: RE/MAX CENTRE REALTY 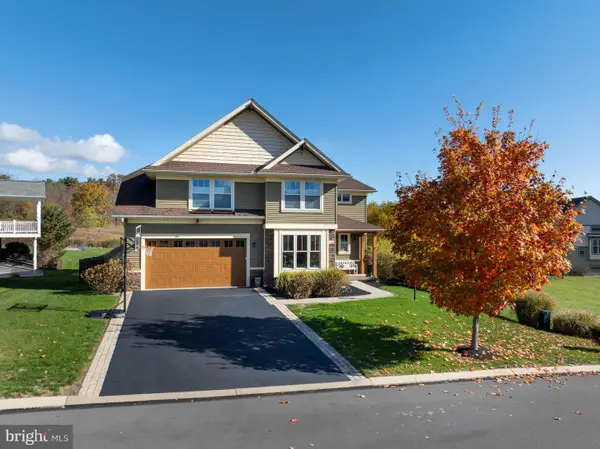 $850,000Pending5 beds 4 baths3,248 sq. ft.
$850,000Pending5 beds 4 baths3,248 sq. ft.1066 Rockey Ridge Rd, BOALSBURG, PA 16827
MLS# PACE2517072Listed by: LUSK & ASSOCIATES SOTHEBY'S INTERNATIONAL REALTY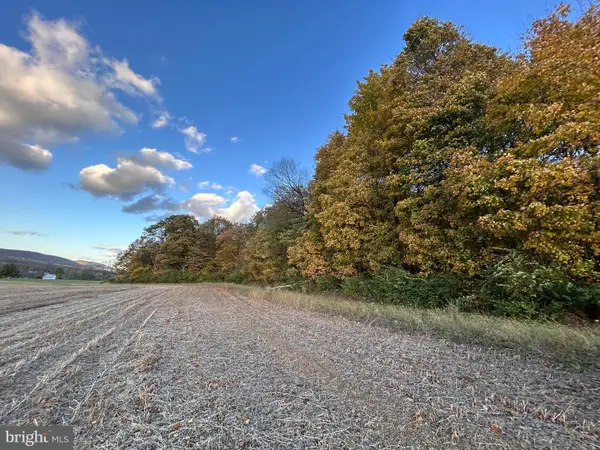 $449,000Active6.71 Acres
$449,000Active6.71 AcresLot #5 Linden Hall Rd, BOALSBURG, PA 16827
MLS# PACE2516688Listed by: KELLER WILLIAMS ADVANTAGE REALTY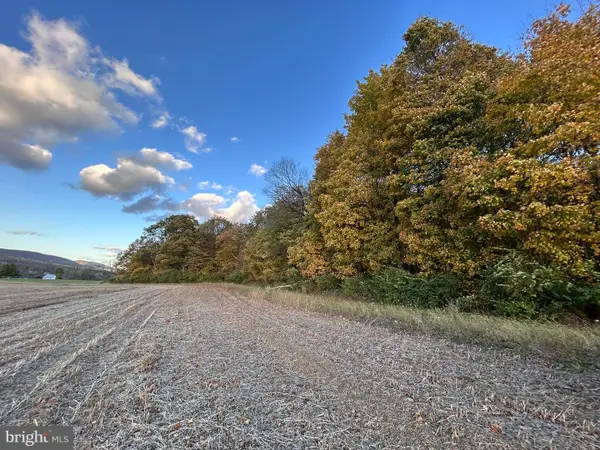 $649,000Active20 Acres
$649,000Active20 AcresLot #4 Linden Hall Rd, BOALSBURG, PA 16827
MLS# PACE2516690Listed by: KELLER WILLIAMS ADVANTAGE REALTY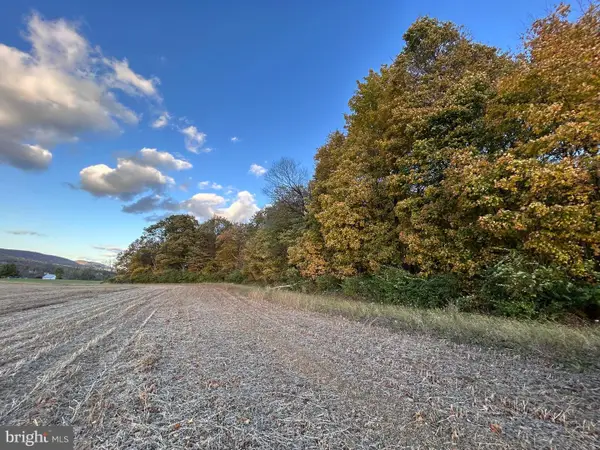 $749,000Active30.47 Acres
$749,000Active30.47 AcresLot #3 Linden Hall Rd, BOALSBURG, PA 16827
MLS# PACE2516692Listed by: KELLER WILLIAMS ADVANTAGE REALTY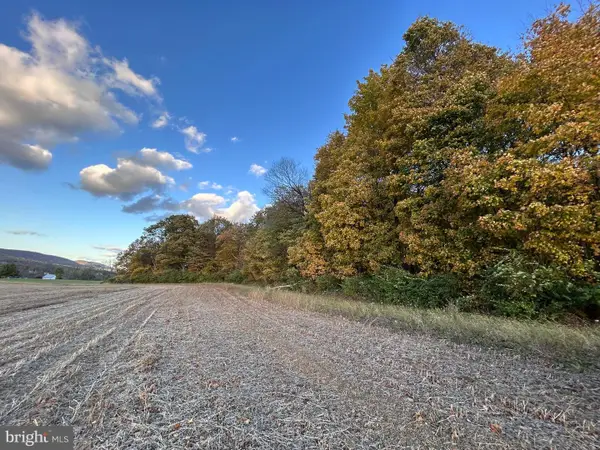 $449,000Active4.99 Acres
$449,000Active4.99 AcresLot #2 Linden Hall Rd, BOALSBURG, PA 16827
MLS# PACE2516694Listed by: KELLER WILLIAMS ADVANTAGE REALTY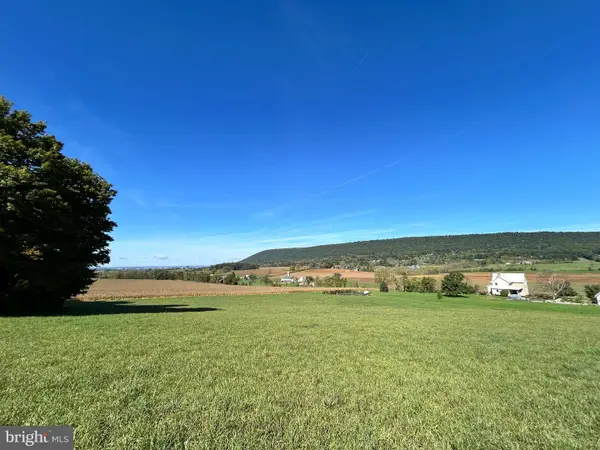 $449,000Active7.17 Acres
$449,000Active7.17 AcresLot #6 Linden Hall Rd, BOALSBURG, PA 16827
MLS# PACE2516686Listed by: KELLER WILLIAMS ADVANTAGE REALTY $599,900Pending4 beds 3 baths3,309 sq. ft.
$599,900Pending4 beds 3 baths3,309 sq. ft.75 Emma Ct, BOALSBURG, PA 16827
MLS# PACE2516296Listed by: KISSINGER, BIGATEL & BROWER
