6000 Village Way #6304, Boothwyn, PA 19061
Local realty services provided by:Better Homes and Gardens Real Estate GSA Realty
6000 Village Way #6304,Boothwyn, PA 19061
$315,000
- 2 Beds
- 2 Baths
- 1,452 sq. ft.
- Condominium
- Active
Listed by:edward schmitt
Office:bhhs fox & roach-west chester
MLS#:PADE2100770
Source:BRIGHTMLS
Price summary
- Price:$315,000
- Price per sq. ft.:$216.94
- Monthly HOA dues:$500
About this home
Welcome to 6304 Village Way, located in the sought-after Creekside Village 55+ community.
This immaculate third-floor condo offers a bright and airy layout with nine-foot ceilings, oversized windows, and ceiling fans and a foyer that create a welcoming atmosphere. A sliding door opens to a private balcony, the perfect spot to enjoy morning coffee or relax with wooded nature views.
The heart of the home is the well-equipped kitchen, featuring 42” maple cabinets, abundant storage, and quality appliances including a gas range/oven, microwave, dishwasher, refrigerator. Natural light fills the eat-in kitchen, while the spacious living room and dining room with bay window provide wonderful spaces for both everyday living and entertaining.
The oversized primary suite includes a walk-in closet plus an additional closet, and a spacious private bathroom with a double vanity and walk-in shower. A generous second bedroom with a connecting full Jack & Jill bath makes an ideal guest room, study, or office. Additional conveniences include an in-unit laundry room with washer and dryer included, secure building access, and elevator service.
Creekside Village is known for its active lifestyle and friendly neighbors, with amenities including an outdoor pool, clubhouse, fitness center, tennis, bocce ball, putting green, shuffleboard, billiards, card room, horseshoes and walking paths. With so much to appreciate right outside your door, it’s easy to feel at home here.
Make this rare larger-bedroom condo yours and enjoy both the vibrant Creekside lifestyle and the peace of mind that comes with the included one-year warranty.
Contact an agent
Home facts
- Year built:2006
- Listing ID #:PADE2100770
- Added:2 day(s) ago
- Updated:October 06, 2025 at 01:37 PM
Rooms and interior
- Bedrooms:2
- Total bathrooms:2
- Full bathrooms:2
- Living area:1,452 sq. ft.
Heating and cooling
- Cooling:Central A/C
- Heating:Forced Air, Natural Gas
Structure and exterior
- Roof:Shingle
- Year built:2006
- Building area:1,452 sq. ft.
Utilities
- Water:Public
- Sewer:Public Sewer
Finances and disclosures
- Price:$315,000
- Price per sq. ft.:$216.94
- Tax amount:$5,203 (2024)
New listings near 6000 Village Way #6304
- New
 $320,000Active3 beds 2 baths1,424 sq. ft.
$320,000Active3 beds 2 baths1,424 sq. ft.1120 Randall Ave, UPPER CHICHESTER, PA 19061
MLS# PADE2101202Listed by: CROWN HOMES REAL ESTATE - New
 $40,000Active0.12 Acres
$40,000Active0.12 Acres3418-3420-3422 4th St W, TRAINER, PA 19061
MLS# PADE2100906Listed by: EXP REALTY, LLC  $195,000Pending3 beds 3 baths806 sq. ft.
$195,000Pending3 beds 3 baths806 sq. ft.2212 Pleasantview Ave, BOOTHWYN, PA 19061
MLS# PADE2100592Listed by: QUALITY REAL ESTATE-BROAD ST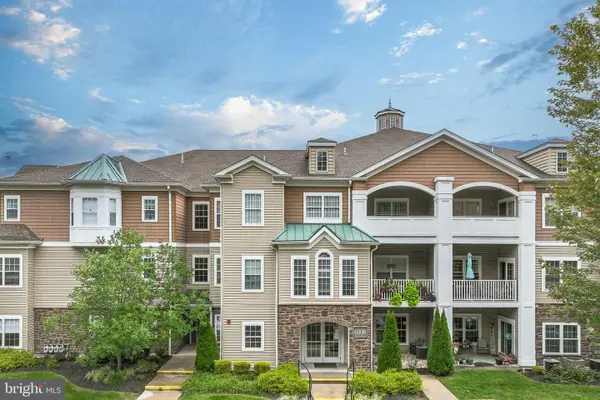 $280,000Pending2 beds 2 baths1,143 sq. ft.
$280,000Pending2 beds 2 baths1,143 sq. ft.6000 Village Way #6405, BOOTHWYN, PA 19061
MLS# PADE2100400Listed by: KW GREATER WEST CHESTER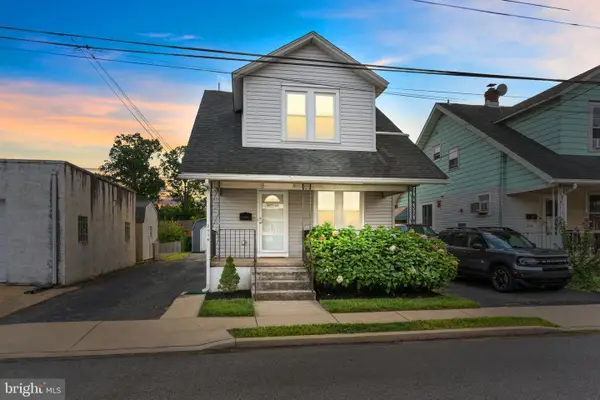 $314,900Pending3 beds 2 baths1,090 sq. ft.
$314,900Pending3 beds 2 baths1,090 sq. ft.2114 Redwood Ave, UPPER CHICHESTER, PA 19061
MLS# PADE2099924Listed by: KELLER WILLIAMS REAL ESTATE-LANGHORNE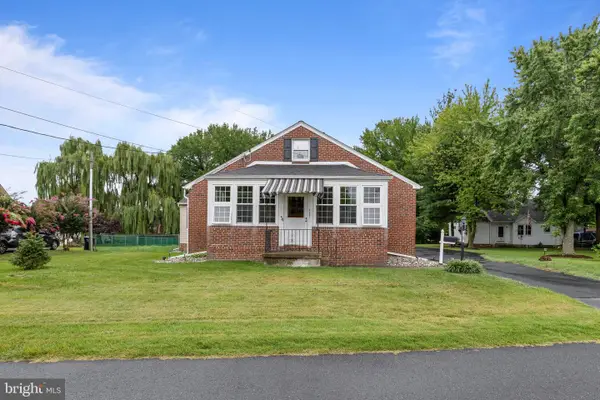 $375,000Pending3 beds 1 baths2,203 sq. ft.
$375,000Pending3 beds 1 baths2,203 sq. ft.1121 Scott Ave, UPPER CHICHESTER, PA 19061
MLS# PADE2098956Listed by: LONG & FOSTER REAL ESTATE, INC.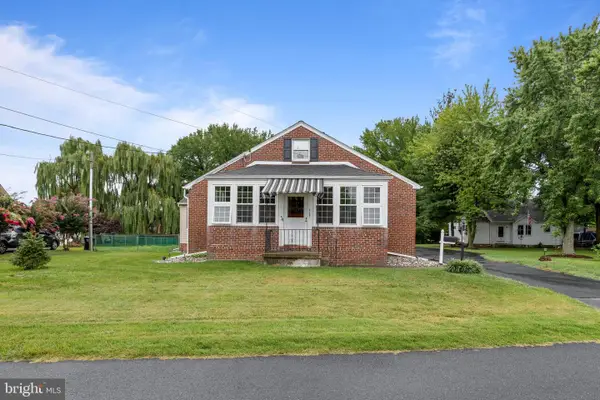 $375,000Pending4 beds -- baths2,203 sq. ft.
$375,000Pending4 beds -- baths2,203 sq. ft.1121 Scott Ave, UPPER CHICHESTER, PA 19061
MLS# PADE2099168Listed by: LONG & FOSTER REAL ESTATE, INC.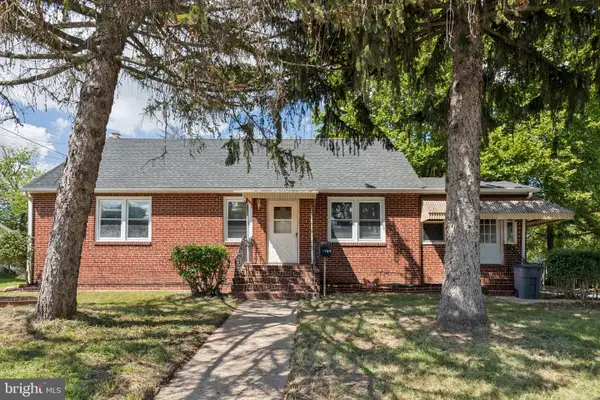 $329,000Active4 beds 2 baths1,878 sq. ft.
$329,000Active4 beds 2 baths1,878 sq. ft.1704 Meetinghouse Rd, BOOTHWYN, PA 19061
MLS# PADE2099184Listed by: KELLER WILLIAMS REAL ESTATE - WEST CHESTER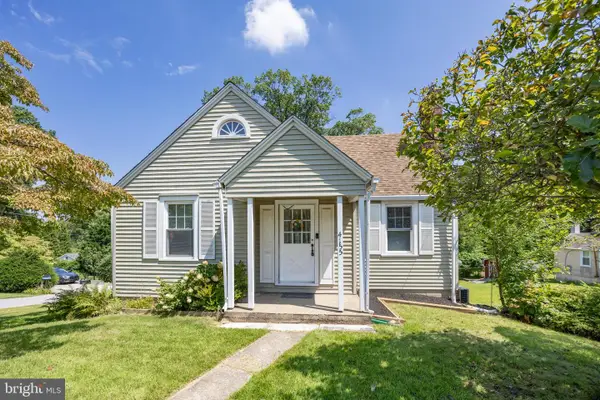 $300,000Pending3 beds 1 baths1,176 sq. ft.
$300,000Pending3 beds 1 baths1,176 sq. ft.4155 Greenwood Ave, UPPER CHICHESTER, PA 19061
MLS# PADE2098920Listed by: KELLER WILLIAMS REAL ESTATE -EXTON
