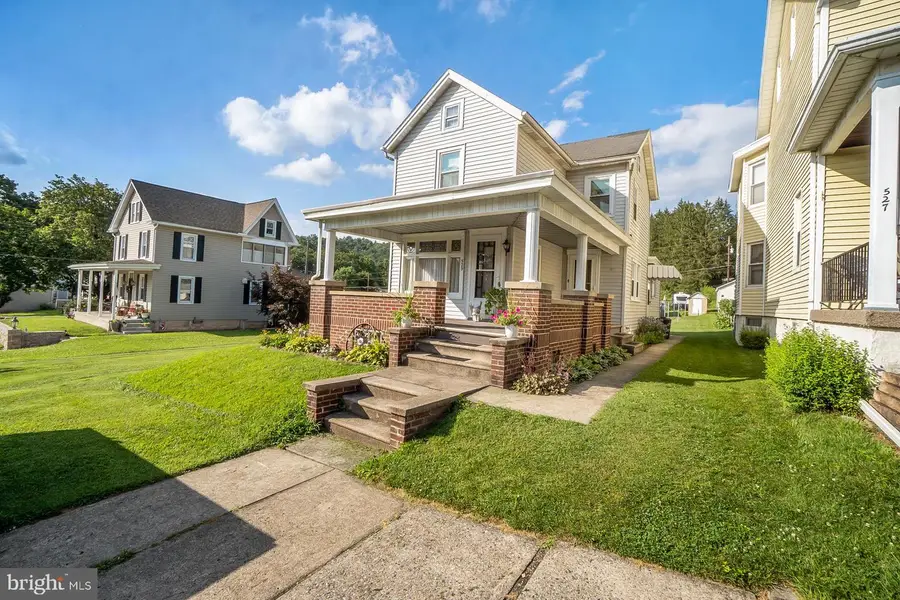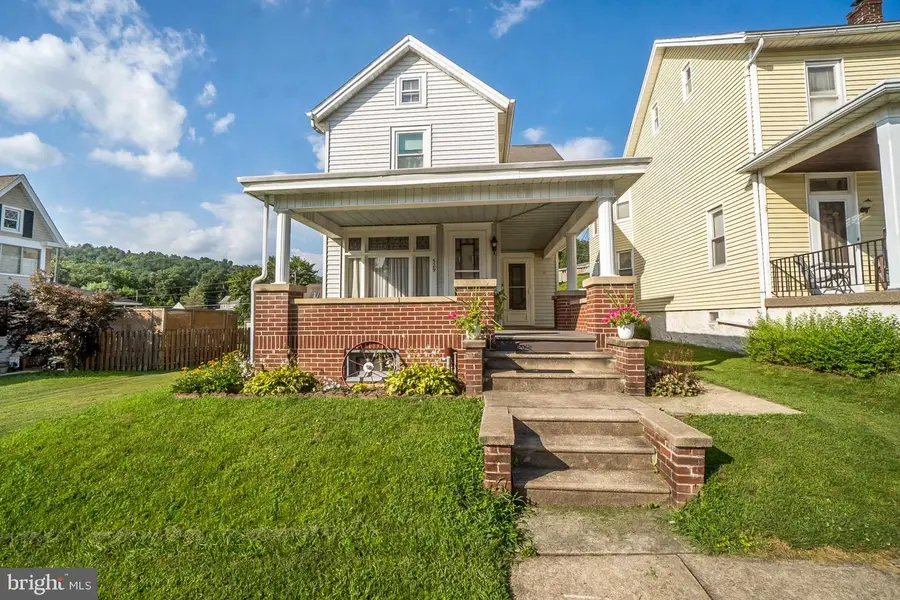529 Hamilton St, BOWMANSTOWN, PA 18030
Local realty services provided by:Better Homes and Gardens Real Estate Capital Area



529 Hamilton St,BOWMANSTOWN, PA 18030
$225,000
- 3 Beds
- 2 Baths
- 1,296 sq. ft.
- Single family
- Pending
Listed by:james christman
Office:keller williams real estate
MLS#:PACC2006264
Source:BRIGHTMLS
Price summary
- Price:$225,000
- Price per sq. ft.:$173.61
About this home
First time on the market! Discover this charming, lovingly maintained 3-bedroom, 1.5-bath detached home in the heart of Bowmanstown Borough! The home is in pristine condition and showcases decades of dedicated care. Enjoy charming outdoor features including a wraparound front porch, 1-car detached garage with attached carport, two sheds for extra storage, a spacious backyard, and a relaxing expansive patio area. Inside, you'll find an open living room that flows into a large dining/family room, a generously sized eat-in kitchen, convenient 1st floor laundry, and a half bath. The second floor offers all three bedrooms and a full bath, while both the attic and basement provide excellent storage potential. This charming home offers quick and convenient access to major roadways—including PA-248 and PA-895, nearby U.S.-209, and the Pennsylvania Turnpike’s I-476 Northeast Extension—making daily commutes and regional travel effortlessly seamless. A solid, well-kept home in a great location—ready for its next chapter!
Contact an agent
Home facts
- Year built:1883
- Listing Id #:PACC2006264
- Added:27 day(s) ago
- Updated:August 15, 2025 at 07:30 AM
Rooms and interior
- Bedrooms:3
- Total bathrooms:2
- Full bathrooms:1
- Half bathrooms:1
- Living area:1,296 sq. ft.
Heating and cooling
- Cooling:Ceiling Fan(s)
- Heating:Baseboard - Hot Water, Hot Water, Oil, Radiator
Structure and exterior
- Roof:Asphalt, Fiberglass, Shingle
- Year built:1883
- Building area:1,296 sq. ft.
- Lot area:0.25 Acres
Utilities
- Water:Public
- Sewer:Public Sewer
Finances and disclosures
- Price:$225,000
- Price per sq. ft.:$173.61
- Tax amount:$3,625 (2025)


