- BHGRE®
- Pennsylvania
- Breinigsville
- 8524 Mayfair Ct
8524 Mayfair Ct, Breinigsville, PA 18031
Local realty services provided by:Better Homes and Gardens Real Estate Reserve
Listed by: shabana pathan
Office: keller williams real estate - bethlehem
MLS#:PALH2013970
Source:BRIGHTMLS
Price summary
- Price:$469,900
- Price per sq. ft.:$199.03
- Monthly HOA dues:$110
About this home
Beautiful & spacious 3-bed, 2.5-bath end-of-row townhouse feat a brick & vinyl façade. The central hall foyer welcomes you w/gleaming HW floors that lead to an open-concept living & dining area w/wall-to-wall carpet, a ceiling fan, & large windows that fill the space w/natural light. A separate den or home office provides additional versatility, while the cozy family room offers wall-to-wall carpet & a ceiling fan for comfort. The modern kitchen boasts granite countertops, recessed lighting, an oversized center island w/a stainless steel double sink & breakfast seating, & an adjoining eating area w/a pantry, ceiling fan, & sliding door access to the deck—perfect for indoor-outdoor entertaining. A stylish powder room w/a pedestal sink & handheld bidet completes the main level. Upstairs, the spacious master suite features wall-to-wall carpet, a ceiling fan, a walk-in closet w/organizational shelving, & a luxurious full bath w/dual sinks, a tiled garden tub, a tiled walk-in shower, & a private commode. 2 additional bedrooms w/wall-to-wall carpet share a full hallway bath w/a tub/shower combo, & a convenient laundry room includes an organizational shelf & utility sink. The home also offers a full daylight walkout basement & a 2-car garage w/a paved driveway, combining comfort, style, & practicality in one exceptional home. Conveniently located close to major highways US-222, PA-100 & I-78 for easy commute, Heritage Heights Park, shops, restaurants & so much more!
Contact an agent
Home facts
- Year built:2012
- Listing ID #:PALH2013970
- Added:72 day(s) ago
- Updated:January 31, 2026 at 08:57 AM
Rooms and interior
- Bedrooms:3
- Total bathrooms:3
- Full bathrooms:2
- Half bathrooms:1
- Living area:2,361 sq. ft.
Heating and cooling
- Cooling:Ceiling Fan(s), Central A/C
- Heating:Baseboard - Electric, Natural Gas
Structure and exterior
- Roof:Asphalt, Fiberglass
- Year built:2012
- Building area:2,361 sq. ft.
Schools
- High school:PARKLAND
- Middle school:SPRINGHOUSE
- Elementary school:FRED JAINDL
Utilities
- Water:Public
- Sewer:Public Sewer
Finances and disclosures
- Price:$469,900
- Price per sq. ft.:$199.03
- Tax amount:$4,926 (2025)
New listings near 8524 Mayfair Ct
- Open Sat, 10am to 12pmNew
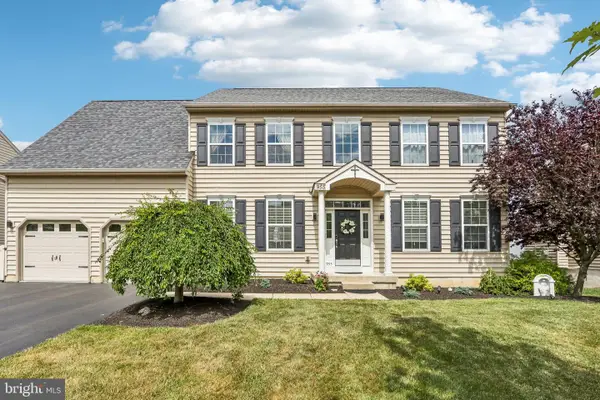 $849,999Active5 beds 4 baths3,939 sq. ft.
$849,999Active5 beds 4 baths3,939 sq. ft.955 Yorkshire Dr, BREINIGSVILLE, PA 18031
MLS# PALH2014432Listed by: BHHS FOX & ROACH-ALLENTOWN - New
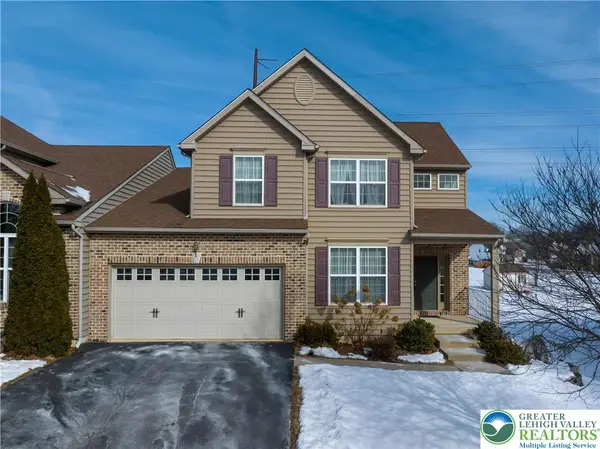 $469,900Active3 beds 4 baths2,725 sq. ft.
$469,900Active3 beds 4 baths2,725 sq. ft.929 Orange Tip Way, Upper Macungie Twp, PA 18031
MLS# 770944Listed by: RE/MAX UNLIMITED REAL ESTATE - New
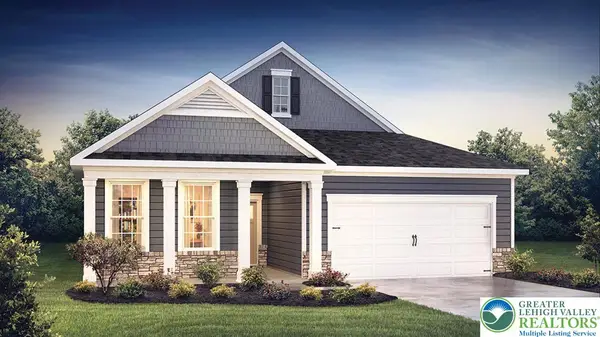 $633,990Active2 beds 2 baths1,748 sq. ft.
$633,990Active2 beds 2 baths1,748 sq. ft.1440 Silk, Upper Macungie Twp, PA 18031
MLS# 771092Listed by: D. R. HORTON REALTY OF PA 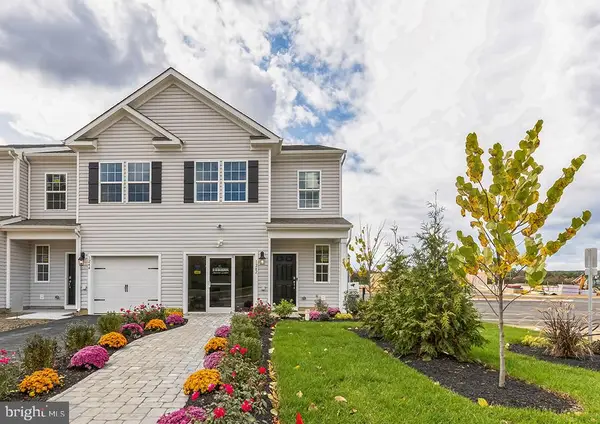 $422,490Pending3 beds 3 baths1,500 sq. ft.
$422,490Pending3 beds 3 baths1,500 sq. ft.1242 Susan Cir, BREINIGSVILLE, PA 18031
MLS# PALH2014434Listed by: D.R. HORTON REALTY OF PENNSYLVANIA- New
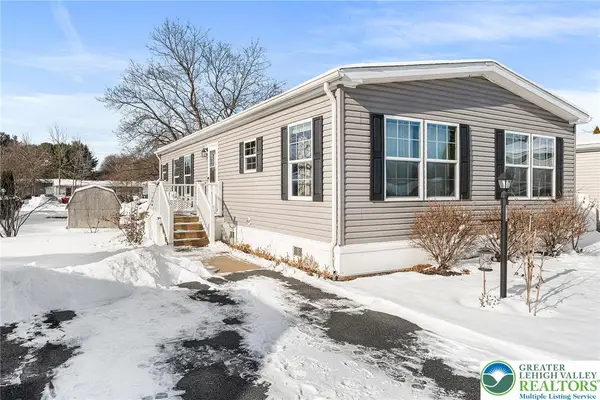 $79,900Active3 beds 2 baths1,031 sq. ft.
$79,900Active3 beds 2 baths1,031 sq. ft.8754 Breinig Run Circle, Upper Macungie Twp, PA 18031
MLS# 770884Listed by: REDFIN CORPORATION 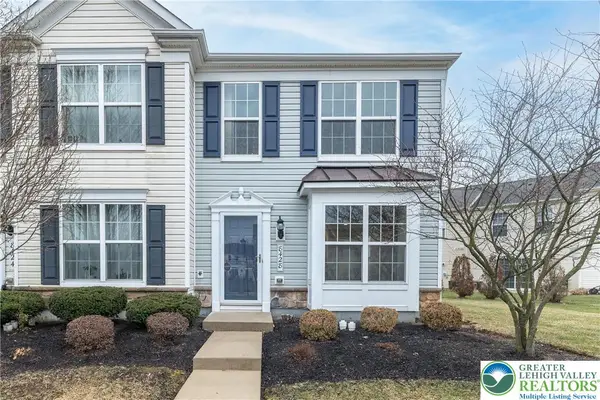 $310,000Active2 beds 2 baths1,070 sq. ft.
$310,000Active2 beds 2 baths1,070 sq. ft.8428 Saylor Court, Upper Macungie Twp, PA 18031
MLS# 770465Listed by: CORCORAN SAWYER SMITH- Open Sun, 1 to 3pm
 $495,000Active3 beds 3 baths2,481 sq. ft.
$495,000Active3 beds 3 baths2,481 sq. ft.8611 Cascade Road, Upper Macungie Twp, PA 18031
MLS# 770574Listed by: BHHS FOX & ROACH MACUNGIE 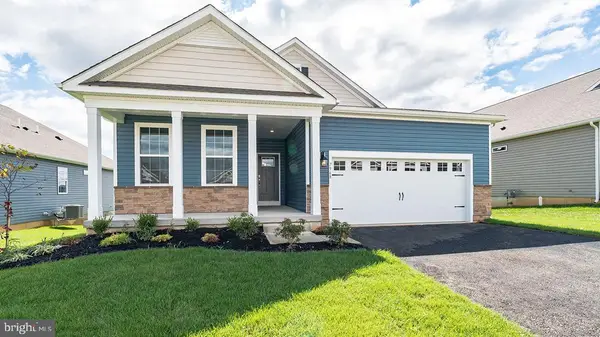 $630,490Pending2 beds 2 baths1,748 sq. ft.
$630,490Pending2 beds 2 baths1,748 sq. ft.1510 Dresden Dr, BREINIGSVILLE, PA 18031
MLS# PALH2014316Listed by: D.R. HORTON REALTY OF PENNSYLVANIA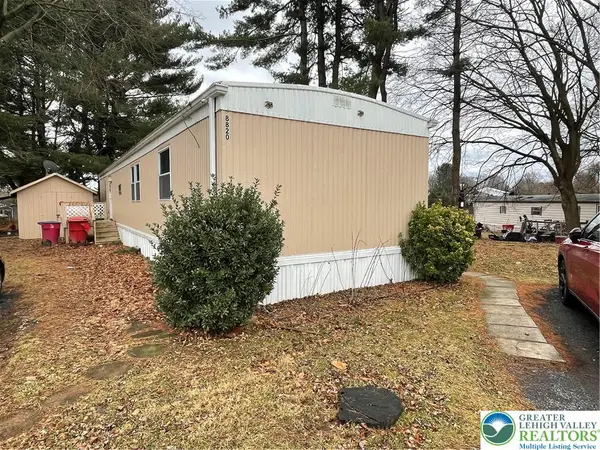 $30,000Active3 beds 1 baths924 sq. ft.
$30,000Active3 beds 1 baths924 sq. ft.8820 Breinig Run Circle, Upper Macungie Twp, PA 18031
MLS# 770365Listed by: IRONVALLEY RE OF LEHIGH VALLEY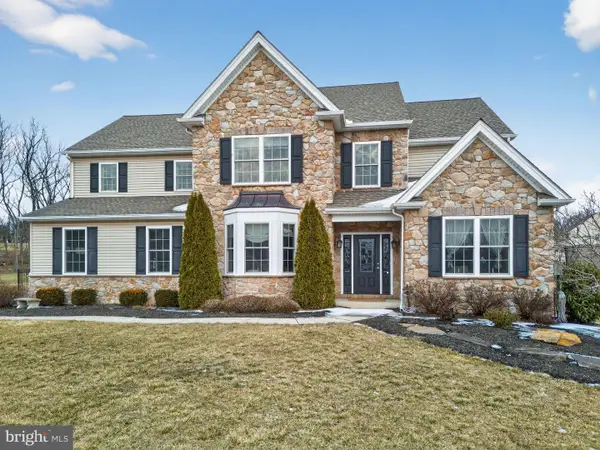 $749,900Pending4 beds 3 baths3,049 sq. ft.
$749,900Pending4 beds 3 baths3,049 sq. ft.1455 Saratoga Cir, BREINIGSVILLE, PA 18031
MLS# PALH2014280Listed by: BHHS FOX & ROACH-MACUNGIE

