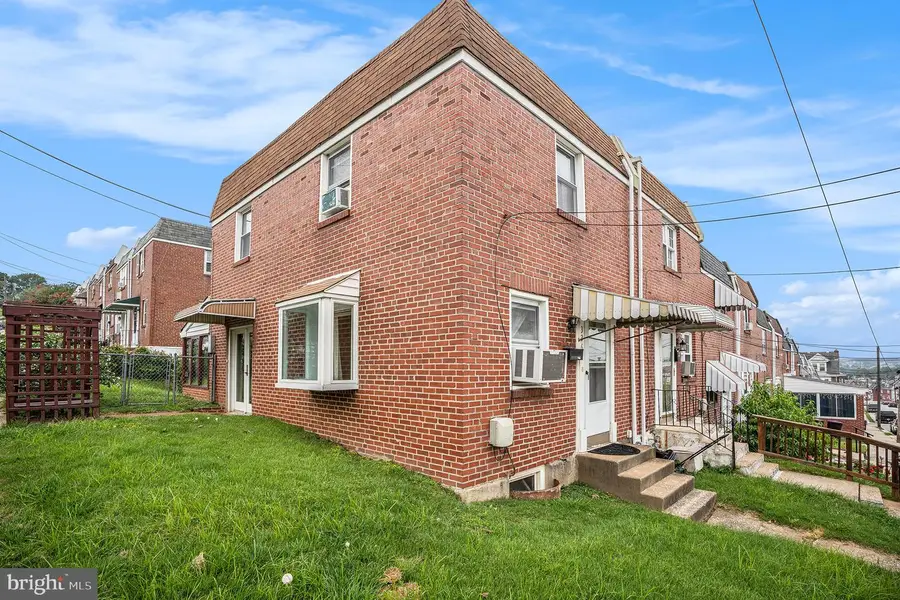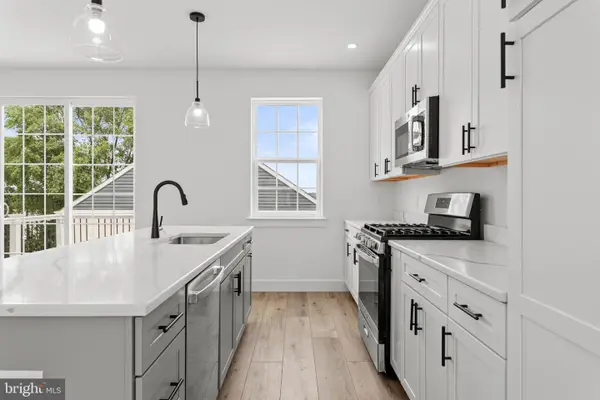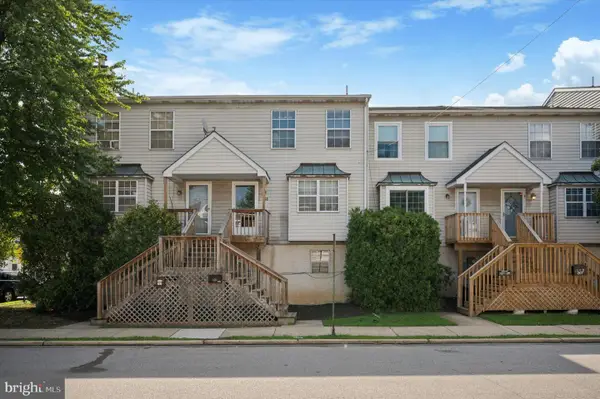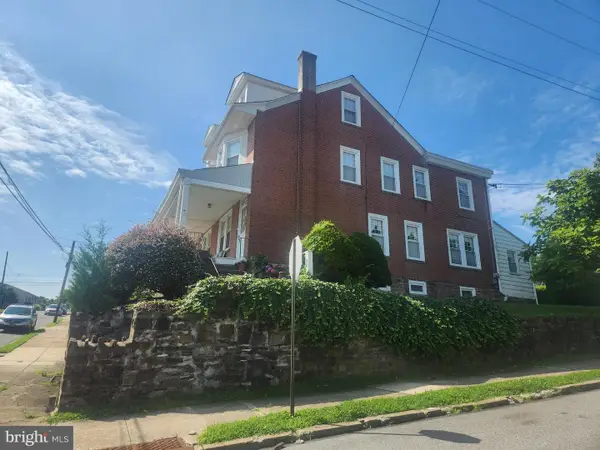326 E Rambo St, BRIDGEPORT, PA 19405
Local realty services provided by:Better Homes and Gardens Real Estate Murphy & Co.



Listed by:stephanie parker
Office:keller williams real estate-blue bell
MLS#:PAMC2150494
Source:BRIGHTMLS
Price summary
- Price:$244,900
- Price per sq. ft.:$273.33
About this home
Rent is Out. Homeownership is In so it's time to break-up with your landlord! Don't miss the opportunity to move into this delightful 2-bedroom property of happiness! Nestled on the corner of Prospect & E Rambo with sidewalks for miles. Whether you’re walking your dog, your neighbor’s dog, or taking a stroll for you- this is the place to be! There are two entrances for access inside the house. Use the front door to greet guests or glide over to the French doors off Prospect Street to let them in! Inside, the kitchen is located in the middle of the home, naturally lit like it’s ready to entertain no matter what room the guests are in. There’s a bright bonus room which is perfect for a home office, a dining area, or your area to catch up on a good book. The backyard is partially fenced, ideal for a dog or growing a small garden. Easy access to rear yard with door from sunroom, too. And since it’s a corner lot, you get more sunlight, more space, and more opportunities to make new friends. Upstairs, two nice-sized bedrooms and one full bath await your personal flair. Down below, the basement is unfinished, but full of potential! So if you’re ready to stop renting and start living, this cozy home is ready to make things official. Make your appointment today!
Contact an agent
Home facts
- Year built:1951
- Listing Id #:PAMC2150494
- Added:7 day(s) ago
- Updated:August 15, 2025 at 07:30 AM
Rooms and interior
- Bedrooms:2
- Total bathrooms:1
- Full bathrooms:1
- Living area:896 sq. ft.
Heating and cooling
- Cooling:Window Unit(s)
- Heating:Forced Air, Oil
Structure and exterior
- Year built:1951
- Building area:896 sq. ft.
- Lot area:0.04 Acres
Schools
- High school:UPPER MERION
Utilities
- Water:Public
- Sewer:Public Sewer
Finances and disclosures
- Price:$244,900
- Price per sq. ft.:$273.33
- Tax amount:$2,898 (2024)
New listings near 326 E Rambo St
- New
 $499,655Active3 beds 4 baths1,989 sq. ft.
$499,655Active3 beds 4 baths1,989 sq. ft.71 E Front St, BRIDGEPORT, PA 19405
MLS# PAMC2151594Listed by: FUSION PHL REALTY, LLC - New
 $573,000Active3 beds 3 baths2,300 sq. ft.
$573,000Active3 beds 3 baths2,300 sq. ft.209 8th St, BRIDGEPORT, PA 19405
MLS# PAMC2151516Listed by: COLDWELL BANKER REALTY - New
 $325,000Active3 beds 2 baths1,320 sq. ft.
$325,000Active3 beds 2 baths1,320 sq. ft.39 W Front St, BRIDGEPORT, PA 19405
MLS# PAMC2150492Listed by: WAYNE REALTY CORPORATION - New
 $325,000Active4 beds 2 baths1,736 sq. ft.
$325,000Active4 beds 2 baths1,736 sq. ft.46 W Front St, BRIDGEPORT, PA 19405
MLS# PAMC2150380Listed by: HOMESTARR REALTY - New
 $199,000Active3 beds 2 baths1,278 sq. ft.
$199,000Active3 beds 2 baths1,278 sq. ft.709 Dekalb St, BRIDGEPORT, PA 19401
MLS# PAMC2150016Listed by: KELLER WILLIAMS REAL ESTATE-LANGHORNE  $415,000Pending3 beds 3 baths1,741 sq. ft.
$415,000Pending3 beds 3 baths1,741 sq. ft.75 E 4th St #a, BRIDGEPORT, PA 19405
MLS# PAMC2148908Listed by: COMPASS PENNSYLVANIA, LLC $300,000Pending3 beds 2 baths1,460 sq. ft.
$300,000Pending3 beds 2 baths1,460 sq. ft.203 Mill St, BRIDGEPORT, PA 19405
MLS# PAMC2148552Listed by: KW EMPOWER $377,400Active4 beds 2 baths1,664 sq. ft.
$377,400Active4 beds 2 baths1,664 sq. ft.500 E Rambo St, BRIDGEPORT, PA 19405
MLS# PAMC2148562Listed by: COLDWELL BANKER REALTY $329,900Pending2 beds -- baths1,661 sq. ft.
$329,900Pending2 beds -- baths1,661 sq. ft.358 Prospect, BRIDGEPORT, PA 19405
MLS# PAMC2147740Listed by: RE/MAX PLUS
