407 Holstein St, Bridgeport, PA 19405
Local realty services provided by:Better Homes and Gardens Real Estate Murphy & Co.
407 Holstein St,Bridgeport, PA 19405
$499,900
- 5 Beds
- 3 Baths
- 4,000 sq. ft.
- Single family
- Pending
Listed by: binnie bianco
Office: keller williams real estate-blue bell
MLS#:PAMC2156822
Source:BRIGHTMLS
Price summary
- Price:$499,900
- Price per sq. ft.:$124.98
About this home
Property is NOT zoned Commercial. Endless possibilities await with this versatile mixed-use property featuring three residential apartments plus a spacious garage with an powder room — all with their own personal entrances. Highlights include private parking for the 2nd floor rear unit, rear alley access to the garage,,and a layout perfect for renovation to boost income and value. Ideal for an investor or owner-occupant looking for multiple income streams and long-term potential.
1st Floor Side – 1 Bed / 1 Bath: Spacious living room and an eat-in kitchen. The bedroom includes a full bathroom located inside, offering added privacy. Washer/dryer hookup. Tenant pays gas, hot water, and electric.
2nd Floor Front – 2 Beds / 1 Bath (2nd & 3rd Floor): This unit spans two levels. The 2nd floor features a bedroom with a large closet, full bathroom, and kitchen off the living room, along with a freestanding wood fireplace, balcony, and double vanity in the bath. The 3rd floor is home to the second bedroom. Laundry located in the kitchen. Tenant pays electric and hot water.
2nd Floor Rear – 2 Beds / 1 Bath: Includes its own private parking. Step inside to a spacious living room just off a large eat-in kitchen with built-in seating. The layout also offers the flexibility for an office nook in the living room. Two bedrooms and a full bath are located at the end of the hall. Tenant pays gas, electric, and hot water.
Garage with Powder Room: Oversized garage with concrete floor and half bath. Includes one overhead garage door and rear alley access. Separate electric service.
Contact an agent
Home facts
- Year built:1940
- Listing ID #:PAMC2156822
- Added:93 day(s) ago
- Updated:January 11, 2026 at 08:45 AM
Rooms and interior
- Bedrooms:5
- Total bathrooms:3
- Full bathrooms:3
- Living area:4,000 sq. ft.
Heating and cooling
- Cooling:Window Unit(s)
- Heating:Electric, Forced Air, Heat Pump - Electric BackUp, Hot Water & Baseboard - Electric, Natural Gas, Steam, Wood Burn Stove
Structure and exterior
- Roof:Asphalt
- Year built:1940
- Building area:4,000 sq. ft.
- Lot area:0.09 Acres
Schools
- High school:U MERION
Utilities
- Water:Public
- Sewer:Public Sewer
Finances and disclosures
- Price:$499,900
- Price per sq. ft.:$124.98
- Tax amount:$5,260 (2025)
New listings near 407 Holstein St
- Open Sun, 10am to 5pm
 $499,535Active3 beds 4 baths1,989 sq. ft.
$499,535Active3 beds 4 baths1,989 sq. ft.18 Anderson Dr, BRIDGEPORT, PA 19405
MLS# PAMC2164382Listed by: FUSION PHL REALTY, LLC - Open Sun, 10am to 5pm
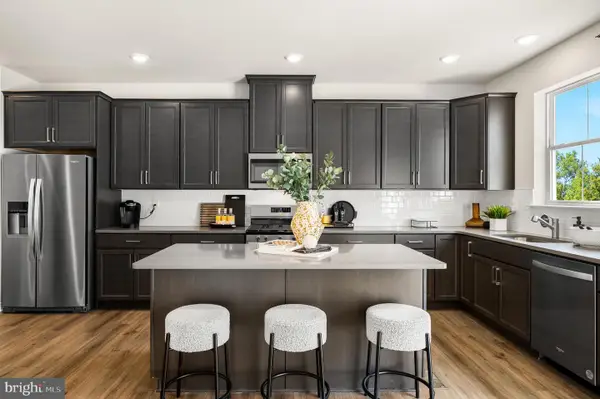 $554,889Active3 beds 5 baths2,319 sq. ft.
$554,889Active3 beds 5 baths2,319 sq. ft.22 Anderson Dr, BRIDGEPORT, PA 19405
MLS# PAMC2164170Listed by: FUSION PHL REALTY, LLC 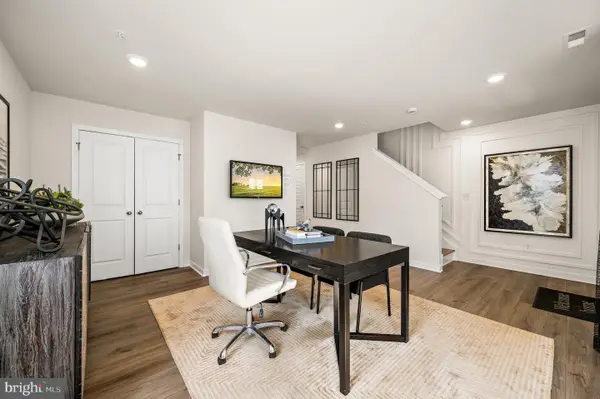 $499,235Pending3 beds 4 baths1,989 sq. ft.
$499,235Pending3 beds 4 baths1,989 sq. ft.37 Anderson Dr, BRIDGEPORT, PA 19405
MLS# PAMC2164168Listed by: FUSION PHL REALTY, LLC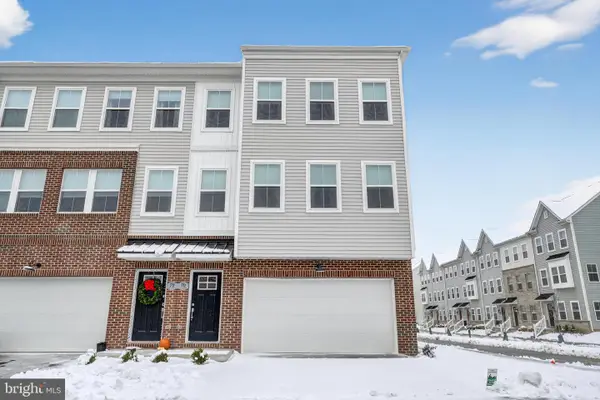 $510,000Active3 beds 3 baths2,293 sq. ft.
$510,000Active3 beds 3 baths2,293 sq. ft.70 Continental Way, BRIDGEPORT, PA 19405
MLS# PAMC2163710Listed by: HOMECOIN.COM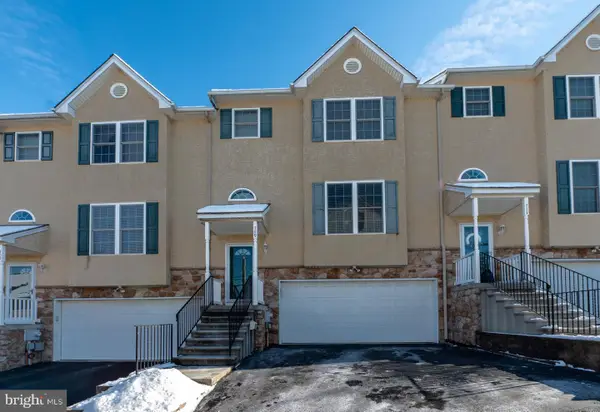 $475,000Pending4 beds 3 baths2,324 sq. ft.
$475,000Pending4 beds 3 baths2,324 sq. ft.709 Green St, BRIDGEPORT, PA 19405
MLS# PAMC2163782Listed by: COLDWELL BANKER HEARTHSIDE REALTORS-COLLEGEVILLE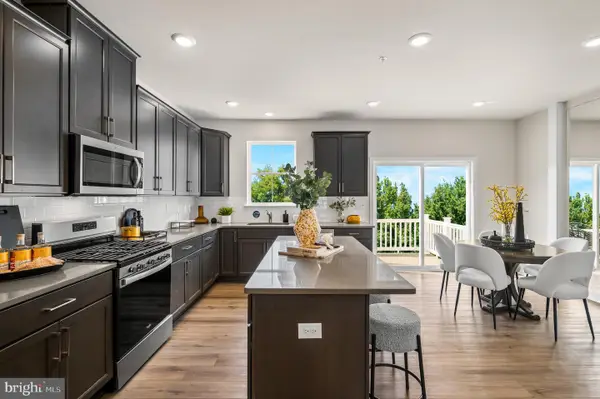 $510,535Pending3 beds 4 baths1,989 sq. ft.
$510,535Pending3 beds 4 baths1,989 sq. ft.35 Anderson Dr, BRIDGEPORT, PA 19405
MLS# PAMC2163498Listed by: FUSION PHL REALTY, LLC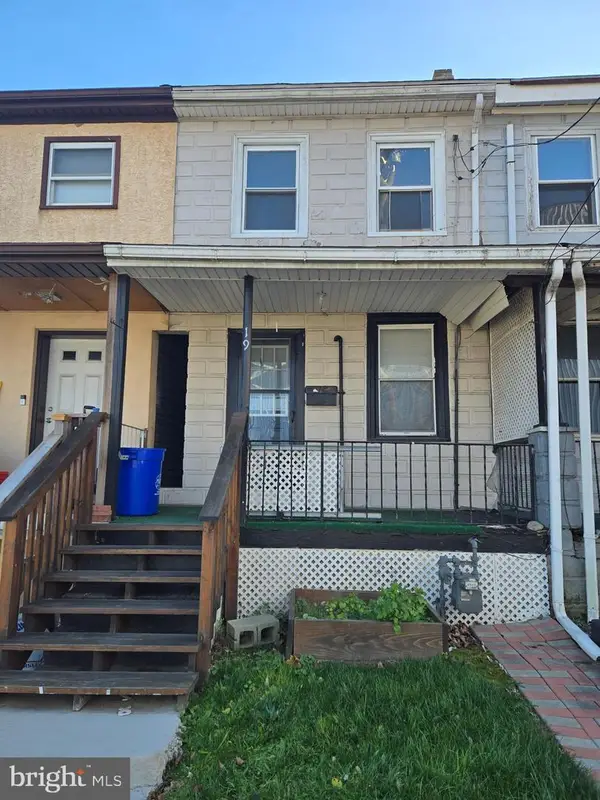 $275,900Active2 beds 1 baths970 sq. ft.
$275,900Active2 beds 1 baths970 sq. ft.947 Coates St #19 Coates St, BRIDGEPORT, PA 19405
MLS# PAMC2162930Listed by: REALTY ONE GROUP EXCLUSIVE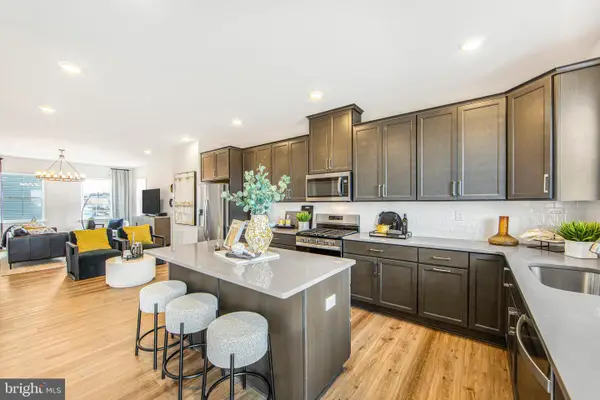 $556,889Pending3 beds 5 baths2,319 sq. ft.
$556,889Pending3 beds 5 baths2,319 sq. ft.14 Anderson Dr, BRIDGEPORT, PA 19405
MLS# PAMC2162948Listed by: FUSION PHL REALTY, LLC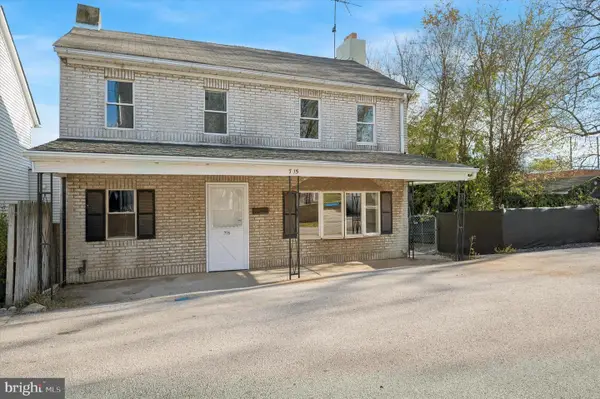 $389,900Active3 beds 2 baths1,764 sq. ft.
$389,900Active3 beds 2 baths1,764 sq. ft.715 Bradley St, BRIDGEPORT, PA 19405
MLS# PAMC2161708Listed by: KELLER WILLIAMS REAL ESTATE-BLUE BELL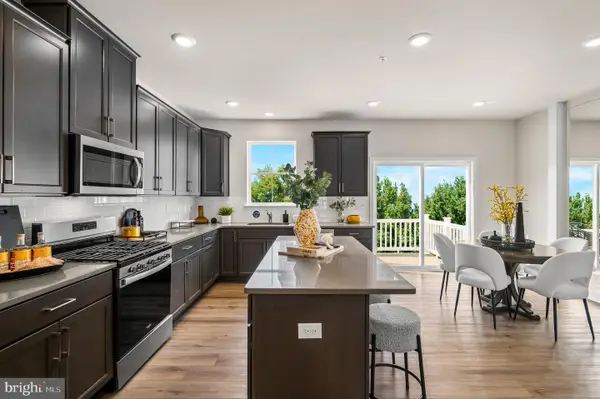 $498,725Pending3 beds 4 baths1,989 sq. ft.
$498,725Pending3 beds 4 baths1,989 sq. ft.3 Barbine Way, BRIDGEPORT, PA 19405
MLS# PAMC2162130Listed by: FUSION PHL REALTY, LLC
