46 W Front St, Bridgeport, PA 19405
Local realty services provided by:Better Homes and Gardens Real Estate Maturo
46 W Front St,Bridgeport, PA 19405
$299,000
- 4 Beds
- 2 Baths
- 1,736 sq. ft.
- Townhouse
- Active
Listed by: jessa cohen bernstein, esther m cohen-eskin
Office: compass pennsylvania, llc.
MLS#:PAMC2159628
Source:BRIGHTMLS
Price summary
- Price:$299,000
- Price per sq. ft.:$172.24
About this home
Price has been adjusted, don't miss out!
Welcome home. This spacious and inviting home offers over 1700 square feet of beautifully designed living space with 2 car private parking and a fenced backyard - all steps away from downtown Bridgeport. The large newer kitchen boasts white Shaker-style cabinets, granite counters, tile backsplash, stainless steel appliances and an adjacent powder room. On the second level are two large bedrooms both with ample closet space as well as a full hall bathroom with a tub/shower and double sink. The laundry room is conveniently located on the second level as well. On the third floor are two additional bedrooms with high ceilings and more great closet space. An ideal spot for a home office, playroom or gym- the options are endless! Off of the kitchen, you'll find a spacious patio as well as a fenced in yard, perfect for gatherings, grilling or four legged friends. Past the fence you will find the rear private parking spots. The unfinished, but spacious basement offers a great opportunity for storage or finishing the space in the future. Minutes from King of Prussia's shopping, dining and entertainment center. As well as a short drive to SEPTA's Norristown Transit Center with Regional Rail, bus and high speed line connections to Center City Philadelphia. This move-in ready home has it all, you don't want to miss it!
Contact an agent
Home facts
- Year built:1930
- Listing ID #:PAMC2159628
- Added:50 day(s) ago
- Updated:December 14, 2025 at 02:52 PM
Rooms and interior
- Bedrooms:4
- Total bathrooms:2
- Full bathrooms:1
- Half bathrooms:1
- Living area:1,736 sq. ft.
Heating and cooling
- Cooling:Central A/C
- Heating:Forced Air, Natural Gas
Structure and exterior
- Year built:1930
- Building area:1,736 sq. ft.
- Lot area:0.04 Acres
Utilities
- Water:Public
- Sewer:Public Sewer
Finances and disclosures
- Price:$299,000
- Price per sq. ft.:$172.24
- Tax amount:$3,010 (2025)
New listings near 46 W Front St
- Open Sun, 10am to 5pmNew
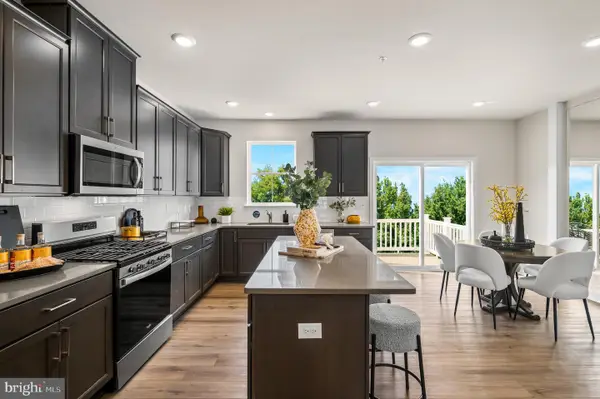 $510,535Active3 beds 4 baths1,989 sq. ft.
$510,535Active3 beds 4 baths1,989 sq. ft.35 Anderson Dr, BRIDGEPORT, PA 19405
MLS# PAMC2163498Listed by: FUSION PHL REALTY, LLC - New
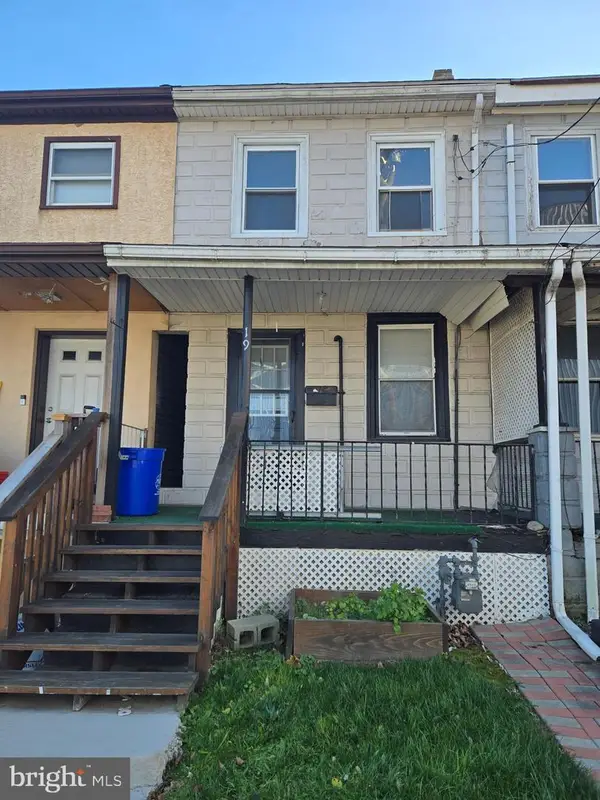 $275,900Active2 beds 1 baths970 sq. ft.
$275,900Active2 beds 1 baths970 sq. ft.947 Coates St #19 Coates St, BRIDGEPORT, PA 19405
MLS# PAMC2162930Listed by: REALTY ONE GROUP EXCLUSIVE 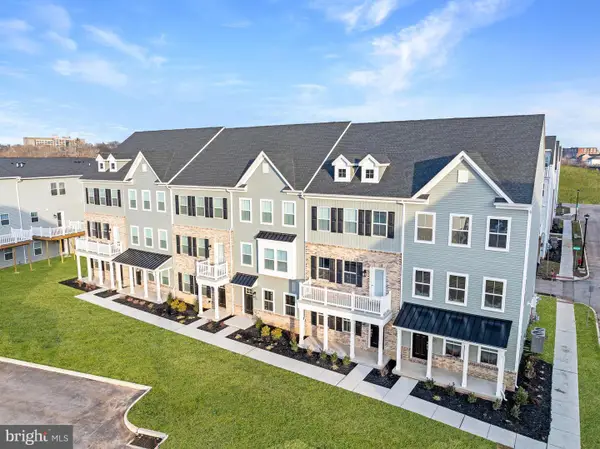 $505,385Pending3 beds 4 baths1,989 sq. ft.
$505,385Pending3 beds 4 baths1,989 sq. ft.9 Barbine Way, BRIDGEPORT, PA 19405
MLS# PAMC2162946Listed by: FUSION PHL REALTY, LLC- Open Sun, 10am to 5pmNew
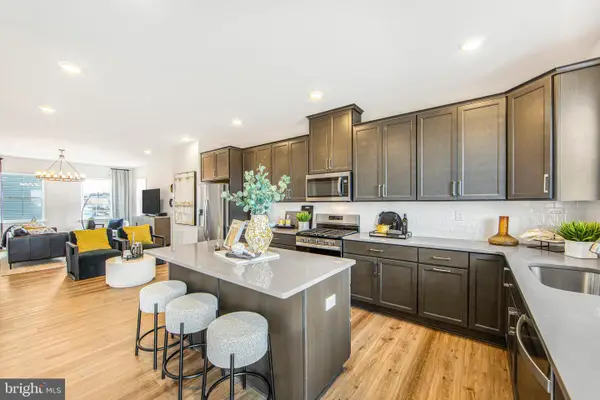 $556,889Active3 beds 5 baths2,319 sq. ft.
$556,889Active3 beds 5 baths2,319 sq. ft.14 Anderson Dr, BRIDGEPORT, PA 19405
MLS# PAMC2162948Listed by: FUSION PHL REALTY, LLC 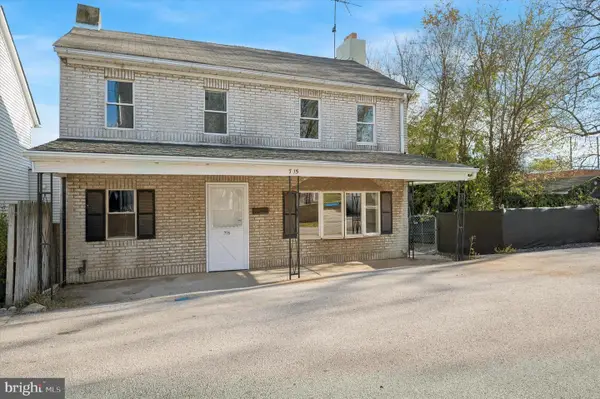 $389,900Active3 beds 2 baths1,764 sq. ft.
$389,900Active3 beds 2 baths1,764 sq. ft.715 Bradley St, BRIDGEPORT, PA 19405
MLS# PAMC2161708Listed by: KELLER WILLIAMS REAL ESTATE-BLUE BELL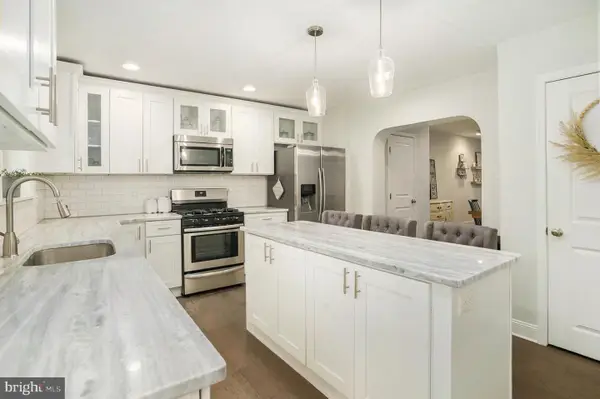 $385,000Pending3 beds 3 baths2,208 sq. ft.
$385,000Pending3 beds 3 baths2,208 sq. ft.314 Grove St, BRIDGEPORT, PA 19405
MLS# PAMC2162280Listed by: KELLER WILLIAMS OF CENTRAL PA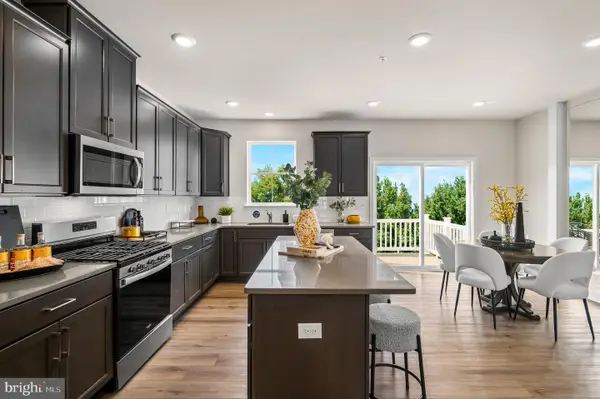 $498,725Pending3 beds 4 baths1,989 sq. ft.
$498,725Pending3 beds 4 baths1,989 sq. ft.3 Barbine Way, BRIDGEPORT, PA 19405
MLS# PAMC2162130Listed by: FUSION PHL REALTY, LLC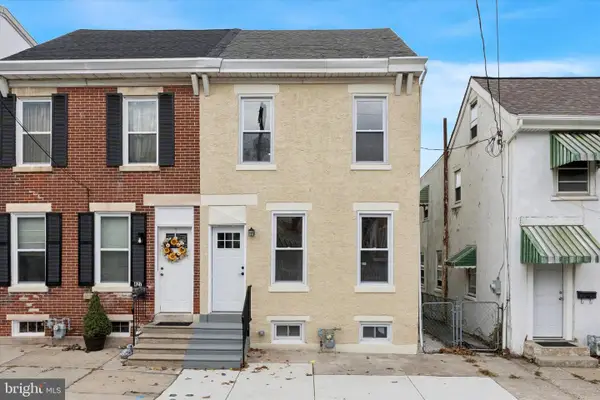 $349,900Pending4 beds 2 baths1,632 sq. ft.
$349,900Pending4 beds 2 baths1,632 sq. ft.425 Grove St, BRIDGEPORT, PA 19405
MLS# PAMC2161536Listed by: KELLER WILLIAMS REAL ESTATE - MEDIA $507,985Pending3 beds 4 baths1,989 sq. ft.
$507,985Pending3 beds 4 baths1,989 sq. ft.27 Atkins Dr, BRIDGEPORT, PA 19405
MLS# PAMC2161614Listed by: FUSION PHL REALTY, LLC $290,000Pending3 beds 1 baths1,493 sq. ft.
$290,000Pending3 beds 1 baths1,493 sq. ft.615 Green St, BRIDGEPORT, PA 19405
MLS# PAMC2160990Listed by: REAL OF PENNSYLVANIA
