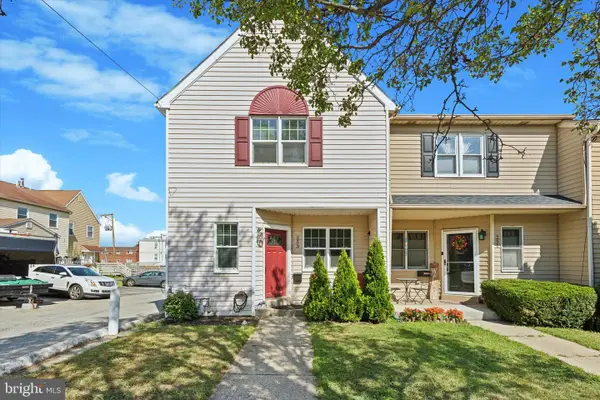513 Prospect Ave, Bridgeport, PA 19405
Local realty services provided by:Better Homes and Gardens Real Estate Valley Partners
513 Prospect Ave,Bridgeport, PA 19405
$250,000
- 2 Beds
- 1 Baths
- 896 sq. ft.
- Townhouse
- Pending
Listed by:cathy e simmons
Office:long & foster real estate, inc.
MLS#:PAMC2154024
Source:BRIGHTMLS
Price summary
- Price:$250,000
- Price per sq. ft.:$279.02
About this home
Charming interior-row townhome in the heart of Bridgeport offering 2 bedrooms, 1 bath, and 896 sq ft. Main level features a totally renovated kitchen to include ( quartz countertops, self closing drawers & under cabinet lighting) that opens to a dining area and an oversized deck with sweeping views—perfect for summer fireworks. The inviting living room features wood flooring and plenty of natural light, creating a warm and welcoming space. Upstairs, find two comfortable bedrooms and an updated hall bath. The finished, walk-out lower level opens to a fenced backyard for easy outdoor living. Upgrades/improvements- brand new carpets, 2025- roof silver coated, 2024- new hot water heater & front bedroom air conditioner, 2023- new windows and sliding door, all new kitchen appliances within the last few years. Fantastic location close to King of Prussia, Conshohocken, shopping, parks, and major routes (202/76/476). Move-in ready with low-maintenance living on a quiet, convenient block.
Contact an agent
Home facts
- Year built:1951
- Listing ID #:PAMC2154024
- Added:19 day(s) ago
- Updated:September 29, 2025 at 07:35 AM
Rooms and interior
- Bedrooms:2
- Total bathrooms:1
- Full bathrooms:1
- Living area:896 sq. ft.
Heating and cooling
- Cooling:Wall Unit
- Heating:Forced Air, Hot Water, Natural Gas
Structure and exterior
- Roof:Pitched, Shingle
- Year built:1951
- Building area:896 sq. ft.
- Lot area:0.04 Acres
Schools
- High school:UPPER MERION
- Middle school:UPPER MERION
- Elementary school:BRIDGEPORT
Utilities
- Water:Public
- Sewer:Public Sewer
Finances and disclosures
- Price:$250,000
- Price per sq. ft.:$279.02
- Tax amount:$2,854 (2025)
New listings near 513 Prospect Ave
- Coming Soon
 $275,000Coming Soon3 beds 2 baths
$275,000Coming Soon3 beds 2 baths39 W Front St, BRIDGEPORT, PA 19405
MLS# PAMC2156250Listed by: KELLER WILLIAMS REAL ESTATE - MEDIA - New
 $389,900Active4 beds 2 baths1,792 sq. ft.
$389,900Active4 beds 2 baths1,792 sq. ft.727 Tose St, BRIDGEPORT, PA 19405
MLS# PAMC2156106Listed by: SUREWAY REALTY - New
 $549,900Active4 beds 2 baths2,080 sq. ft.
$549,900Active4 beds 2 baths2,080 sq. ft.356 Coates St, BRIDGEPORT, PA 19405
MLS# PAMC2154974Listed by: KELLER WILLIAMS REAL ESTATE-BLUE BELL  $208,000Active3 beds 1 baths1,344 sq. ft.
$208,000Active3 beds 1 baths1,344 sq. ft.707 Tose St, BRIDGEPORT, PA 19405
MLS# PAMC2154840Listed by: RE/MAX PRIME REAL ESTATE $529,500Active3 beds 5 baths2,319 sq. ft.
$529,500Active3 beds 5 baths2,319 sq. ft.19 E Front St, BRIDGEPORT, PA 19405
MLS# PAMC2154526Listed by: FUSION PHL REALTY, LLC $349,900Pending3 beds 2 baths1,460 sq. ft.
$349,900Pending3 beds 2 baths1,460 sq. ft.205 Mill St, BRIDGEPORT, PA 19405
MLS# PAMC2148520Listed by: REAL BROKER, LLC $575,000Active3 beds 3 baths2,300 sq. ft.
$575,000Active3 beds 3 baths2,300 sq. ft.205 8th St, BRIDGEPORT, PA 19405
MLS# PAMC2154070Listed by: COLDWELL BANKER REALTY $294,900Pending3 beds 2 baths1,036 sq. ft.
$294,900Pending3 beds 2 baths1,036 sq. ft.243 Coates St, BRIDGEPORT, PA 19405
MLS# PAMC2152430Listed by: REAL OF PENNSYLVANIA $329,000Pending3 beds 2 baths1,036 sq. ft.
$329,000Pending3 beds 2 baths1,036 sq. ft.253 Coates St, BRIDGEPORT, PA 19405
MLS# PAMC2153122Listed by: IRON VALLEY REAL ESTATE LOWER GWYNEDD
