3517 Rockview Dr, Bristol, PA 19007
Local realty services provided by:Better Homes and Gardens Real Estate Premier
3517 Rockview Dr,Bristol, PA 19007
$320,000
- 4 Beds
- 2 Baths
- 1,294 sq. ft.
- Single family
- Active
Listed by:rada rann
Office:kw empower
MLS#:PABU2106808
Source:BRIGHTMLS
Price summary
- Price:$320,000
- Price per sq. ft.:$247.3
About this home
Final and Best this Sunday (10/5/2025) at 8pm.
Welcome home to your perfect retreat! Flooded with natural light, this beautifully updated residence features a striking front bay window that brightens the space. Throughout the home, elegant laminate flooring adds a seamless and modern touch.
The sleek, model-style kitchen is a true standout with glossy 42-inch cabinets and stainless steel appliances—an ideal setting for any chef. Situated on a spacious corner lot, the property offers a fully fenced backyard for privacy, outdoor fun, and entertaining. Relax or host gatherings on the expansive deck, and take advantage of two convenient storage sheds for all your needs.
The flexible floor plan includes two bedrooms and one full bath on the main level, plus two additional bedrooms and another full bath upstairs. The partially finished lower level provides extra living or creative space with direct walk-out access to the yard.
With a new roof and A/C installed in 2021, this home is ready for peace of mind. Don’t miss the chance to make this stunning property your forever home!
Contact an agent
Home facts
- Year built:1953
- Listing ID #:PABU2106808
- Added:1 day(s) ago
- Updated:October 04, 2025 at 01:35 PM
Rooms and interior
- Bedrooms:4
- Total bathrooms:2
- Full bathrooms:2
- Living area:1,294 sq. ft.
Heating and cooling
- Cooling:Central A/C
- Heating:Central, Electric
Structure and exterior
- Roof:Shingle
- Year built:1953
- Building area:1,294 sq. ft.
- Lot area:0.18 Acres
Schools
- High school:TRUMAN SENIOR
Utilities
- Water:Public
- Sewer:Public Sewer
Finances and disclosures
- Price:$320,000
- Price per sq. ft.:$247.3
- Tax amount:$5,451 (2025)
New listings near 3517 Rockview Dr
- New
 $399,900Active3 beds 2 baths1,344 sq. ft.
$399,900Active3 beds 2 baths1,344 sq. ft.702 Fairview Ave, BRISTOL, PA 19007
MLS# PABU2106650Listed by: ROBIN KEMMERER ASSOCIATES INC - Open Sun, 9:30 to 11:30amNew
 $587,000Active3 beds 3 baths1,922 sq. ft.
$587,000Active3 beds 3 baths1,922 sq. ft.2285 Seabird Dr #14, BRISTOL, PA 19007
MLS# PABU2106530Listed by: RE/MAX PROPERTIES - NEWTOWN - New
 $350,000Active-- beds -- baths2,000 sq. ft.
$350,000Active-- beds -- baths2,000 sq. ft.637 Spruce St, BRISTOL, PA 19007
MLS# PABU2106600Listed by: ROC HOUS REAL ESTATE LLC - New
 $348,000Active4 beds 2 baths1,309 sq. ft.
$348,000Active4 beds 2 baths1,309 sq. ft.566 Swain St, BRISTOL, PA 19007
MLS# PABU2106504Listed by: LONG & FOSTER REAL ESTATE, INC. - New
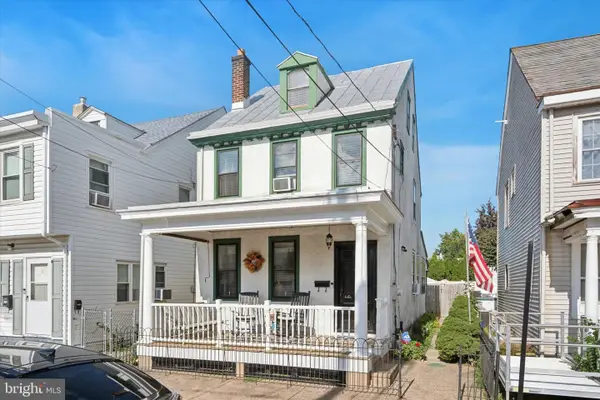 $425,000Active-- beds -- baths1,400 sq. ft.
$425,000Active-- beds -- baths1,400 sq. ft.209 Dorrance St, BRISTOL, PA 19007
MLS# PABU2105924Listed by: LONG & FOSTER REAL ESTATE, INC. - New
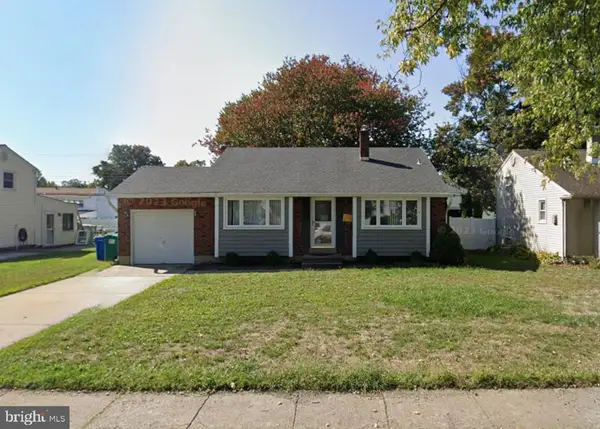 $350,000Active3 beds 2 baths891 sq. ft.
$350,000Active3 beds 2 baths891 sq. ft.807 Arthur Ave, BRISTOL, PA 19007
MLS# PABU2106002Listed by: KELLER WILLIAMS KEYSTONE REALTY 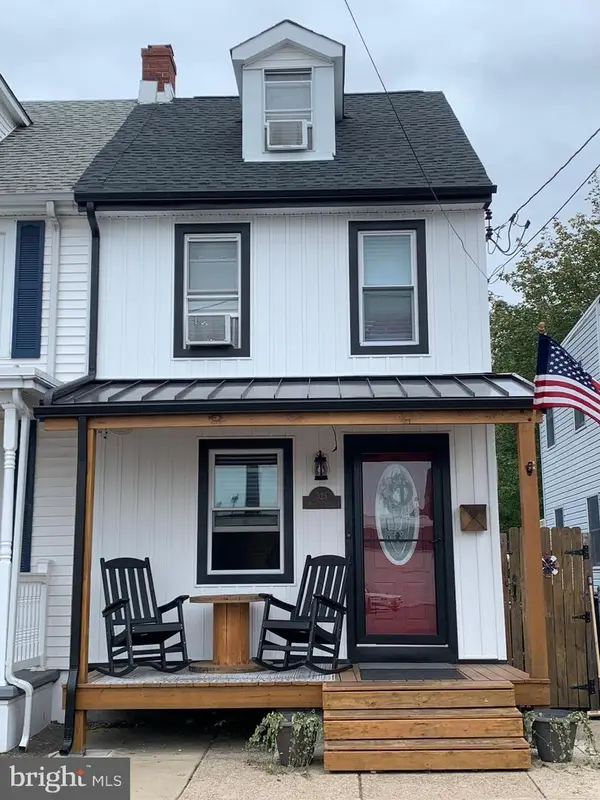 $280,000Pending3 beds 1 baths931 sq. ft.
$280,000Pending3 beds 1 baths931 sq. ft.325 Walnut St, BRISTOL, PA 19007
MLS# PABU2105860Listed by: MAUREEN M SCANLIN REAL ESTATE, INC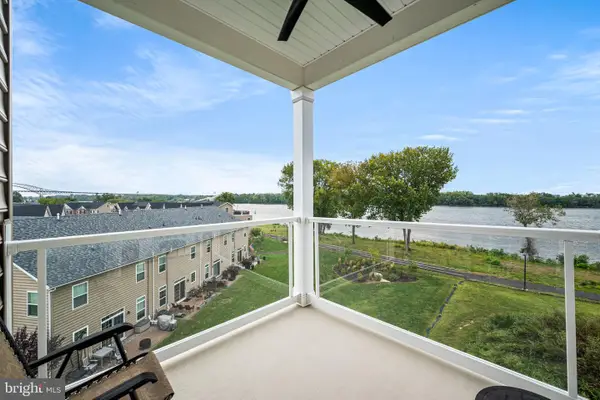 $399,900Active2 beds 2 baths1,205 sq. ft.
$399,900Active2 beds 2 baths1,205 sq. ft.16442 River View Dr, BRISTOL, PA 19007
MLS# PABU2105378Listed by: REAL OF PENNSYLVANIA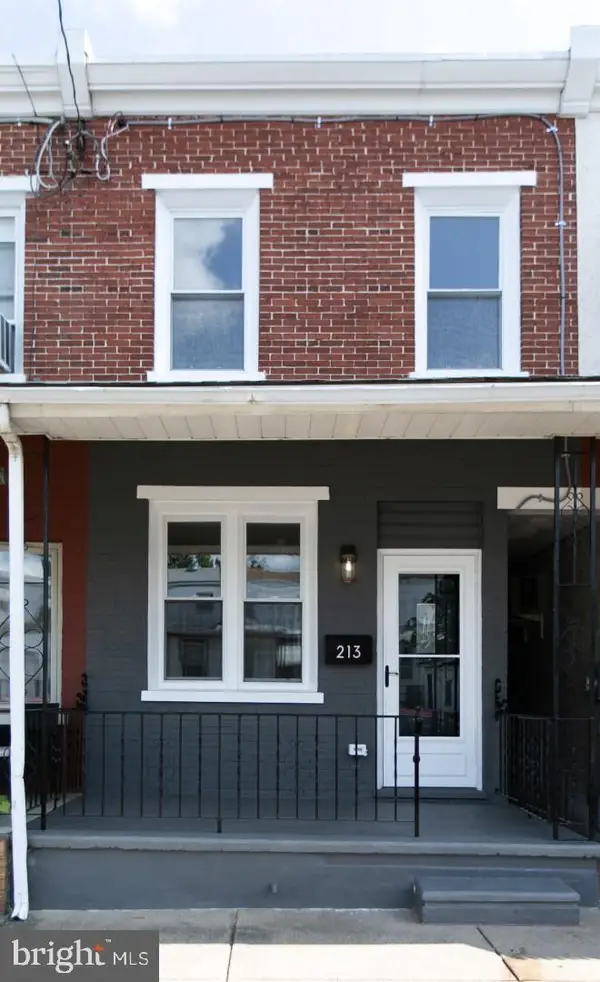 $349,900Pending3 beds 2 baths1,274 sq. ft.
$349,900Pending3 beds 2 baths1,274 sq. ft.213 New Brook St, BRISTOL, PA 19007
MLS# PABU2105560Listed by: HOMESMART REALTY ADVISORS
