107 Cambridge Rd, Brookhaven, PA 19015
Local realty services provided by:Better Homes and Gardens Real Estate Cassidon Realty
107 Cambridge Rd,Brookhaven, PA 19015
$430,000
- 4 Beds
- 3 Baths
- 1,716 sq. ft.
- Single family
- Pending
Listed by: stephanie l olenik
Office: keller williams real estate - media
MLS#:PADE2099038
Source:BRIGHTMLS
Price summary
- Price:$430,000
- Price per sq. ft.:$250.58
About this home
Welcome to 107 Cambridge Road, a spacious 4-bedroom, 2.5-bath split-level home located in the heart of Brookhaven, PA. Thoughtfully designed with comfort and versatility in mind, this property features a finished basement, fenced-in backyard, and inviting outdoor spaces for both relaxation and entertaining.
Step inside to find a bright and functional floor plan with multiple living areas, perfect for both everyday living and hosting guests. The main level offers a comfortable living room, dining area, and a kitchen ready for your personal touch. The cabinets are custom, This stove replicates the charm of an 1860s design while offering today’s convenience. It features four gas burners, two electric burners, a glass cooktop, and a versatile oven with both conventional and convection functions. Upstairs, you’ll find four generously sized bedrooms and two full baths, including a primary suite with its own bathroom. The finished walk out basement provides even more living space—ideal for a family room, home office, or gym.
Enjoy the outdoors from the welcoming front porch or the private back patio, all within the security of a fenced yard—perfect for pets, play, or summer barbecues.
Additional highlights include an attached driveway, ample storage, and a convenient location close to shopping, dining, parks, and major roadways. Seller requires a 90 day settlement.
Contact an agent
Home facts
- Year built:1959
- Listing ID #:PADE2099038
- Added:103 day(s) ago
- Updated:December 25, 2025 at 08:30 AM
Rooms and interior
- Bedrooms:4
- Total bathrooms:3
- Full bathrooms:2
- Half bathrooms:1
- Living area:1,716 sq. ft.
Heating and cooling
- Cooling:Central A/C
- Heating:Forced Air, Natural Gas
Structure and exterior
- Roof:Shingle
- Year built:1959
- Building area:1,716 sq. ft.
- Lot area:0.36 Acres
Schools
- High school:SUN VALLEY
- Middle school:NORTHLEY
- Elementary school:COEBOURN
Utilities
- Water:Public
- Sewer:Public Sewer
Finances and disclosures
- Price:$430,000
- Price per sq. ft.:$250.58
- Tax amount:$6,511 (2024)
New listings near 107 Cambridge Rd
- Coming Soon
 $159,900Coming Soon2 beds 2 baths
$159,900Coming Soon2 beds 2 baths280 Bridgewater Rd #d1, BROOKHAVEN, PA 19015
MLS# PADE2105626Listed by: SAM PACE & ASSOCIATES 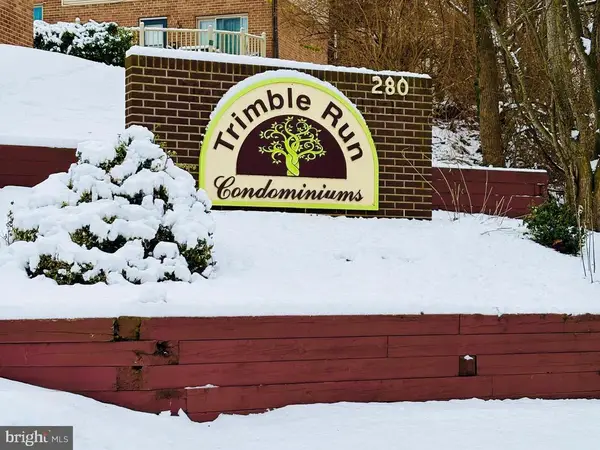 $152,000Pending2 beds 2 baths924 sq. ft.
$152,000Pending2 beds 2 baths924 sq. ft.280 Bridgewater Rd #c-7, BROOKHAVEN, PA 19015
MLS# PADE2104902Listed by: KELLER WILLIAMS REALTY DEVON-WAYNE $200,000Pending3 beds 2 baths1,078 sq. ft.
$200,000Pending3 beds 2 baths1,078 sq. ft.1009 Mulberry St, BROOKHAVEN, PA 19015
MLS# PADE2105236Listed by: CG REALTY, LLC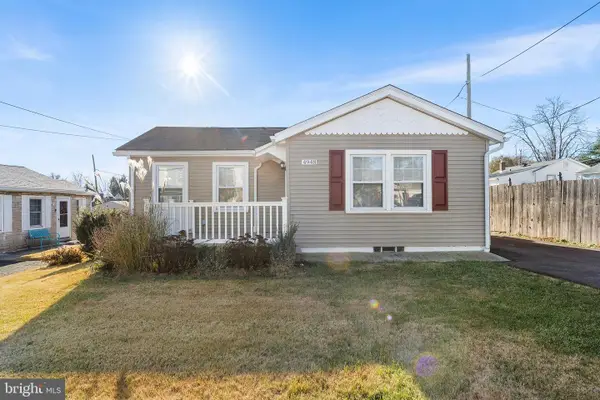 $345,000Active2 beds 1 baths888 sq. ft.
$345,000Active2 beds 1 baths888 sq. ft.4948 Greenwood St, BROOKHAVEN, PA 19015
MLS# PADE2105358Listed by: REALTY MARK ASSOCIATES $269,000Active3 beds 2 baths1,120 sq. ft.
$269,000Active3 beds 2 baths1,120 sq. ft.3723 Ridgewood Ln, BROOKHAVEN, PA 19015
MLS# PADE2105282Listed by: EXP REALTY, LLC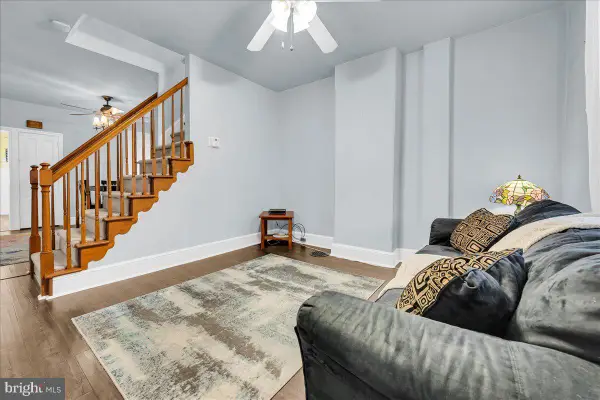 $149,900Active2 beds 1 baths1,023 sq. ft.
$149,900Active2 beds 1 baths1,023 sq. ft.215 8th St, BROOKHAVEN, PA 19015
MLS# PADE2104950Listed by: KELLER WILLIAMS REALTY WILMINGTON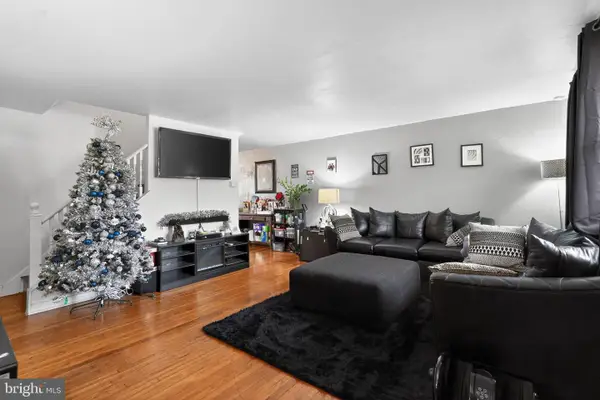 $199,900Active3 beds 2 baths1,250 sq. ft.
$199,900Active3 beds 2 baths1,250 sq. ft.4026 Gideon Rd, BROOKHAVEN, PA 19015
MLS# PADE2105246Listed by: FIERCE REALTY CORP.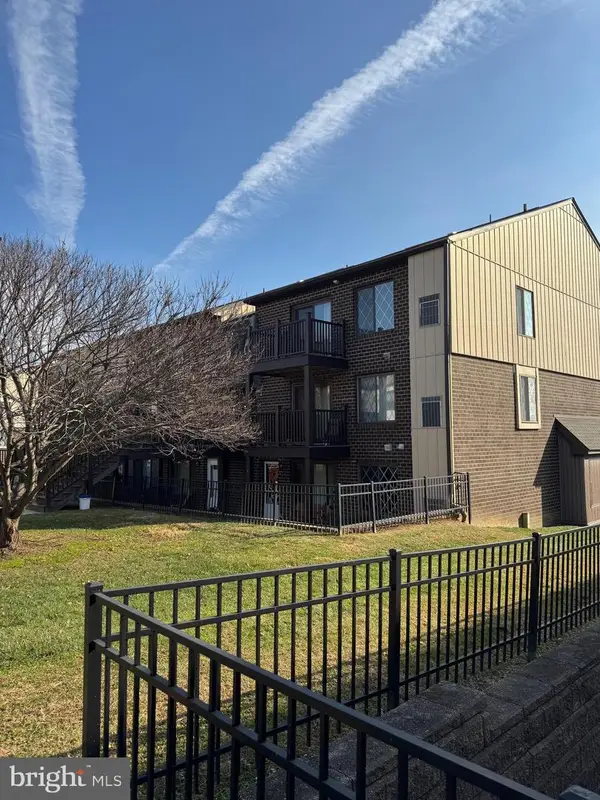 $175,000Active1 beds 1 baths625 sq. ft.
$175,000Active1 beds 1 baths625 sq. ft.5200 Hilltop Dr #o26, BROOKHAVEN, PA 19015
MLS# PADE2105230Listed by: BAGELMAN REALTY $239,900Pending2 beds 2 baths968 sq. ft.
$239,900Pending2 beds 2 baths968 sq. ft.5200-dd18 Hilltop Dr #477, BROOKHAVEN, PA 19015
MLS# PADE2104604Listed by: 20/20 REAL ESTATE - BENSALEM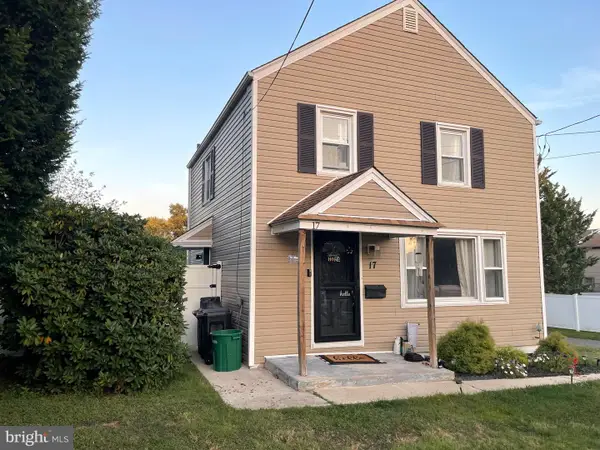 $325,000Pending3 beds 1 baths1,056 sq. ft.
$325,000Pending3 beds 1 baths1,056 sq. ft.17 Upland Rd, BROOKHAVEN, PA 19015
MLS# PADE2104478Listed by: COMPASS PENNSYLVANIA, LLC
