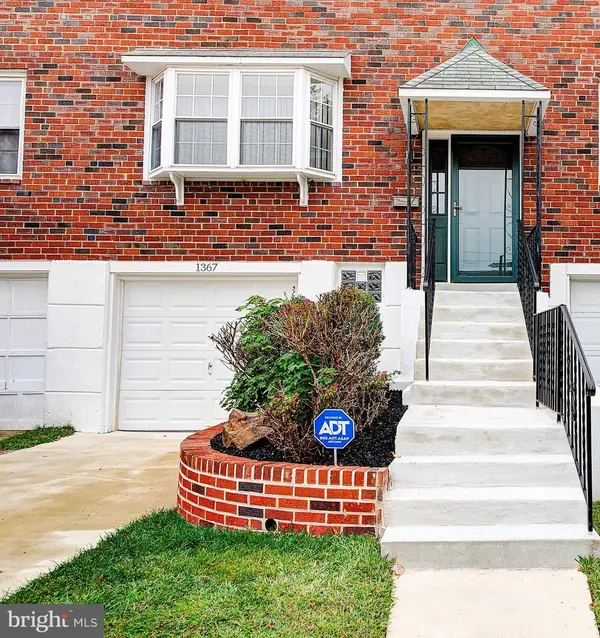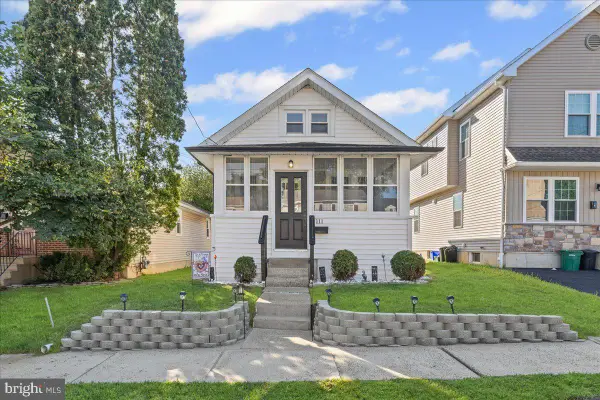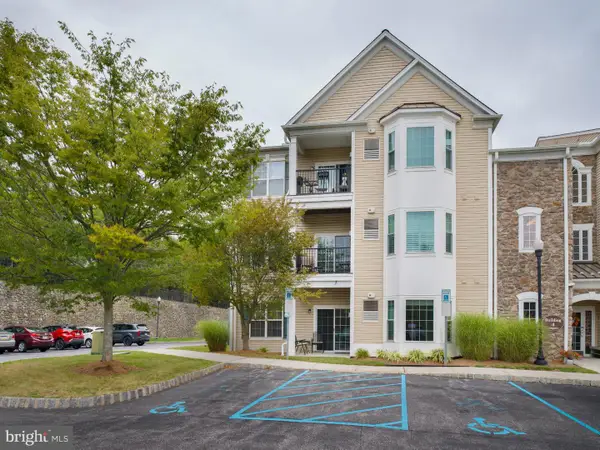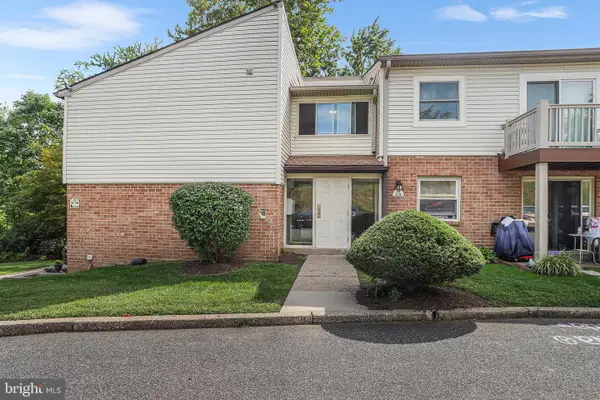150 E Dutton Mill, Brookhaven, PA 19015
Local realty services provided by:Better Homes and Gardens Real Estate GSA Realty
150 E Dutton Mill,Brookhaven, PA 19015
$849,000
- 5 Beds
- 4 Baths
- 3,400 sq. ft.
- Single family
- Pending
Listed by:steven g everett
Office:compass pennsylvania, llc.
MLS#:PADE2094336
Source:BRIGHTMLS
Price summary
- Price:$849,000
- Price per sq. ft.:$249.71
About this home
Welcome to 150 E Dutton Mill Rd in Rose Tree Media School District. This gorgeous brick victorian home is full of charm and offers all of today's amenities. Set back off the road you enter your driveway and enjoy the mature landscape view of your brick estate home, accompanied by a long driveway, manicured gardens, flat yard and of course in ground pool. Welcomed by a magnifique wrap around porch, you can enjoy every morning and evening relaxing in privacy. Inside you will find high ceilings, tall doors, large windows, hardwood floors as well as victorian trim throughout. The large rooms are welcoming and bright, the kitchen perfect for a chef and entertaining and the home ready for a new owner. On the second floor you will find 3 spacious bedrooms, 2 full bathrooms of which one is a primary suite. The third floor has two additional bedrooms as well as a full bathroom. Other amenities include a full basement perfect for a wine cellar, huge wrap around porch, tranquil inground pool and of course a fenced in yard. Welcome home.
Contact an agent
Home facts
- Year built:1865
- Listing ID #:PADE2094336
- Added:85 day(s) ago
- Updated:September 29, 2025 at 07:35 AM
Rooms and interior
- Bedrooms:5
- Total bathrooms:4
- Full bathrooms:3
- Half bathrooms:1
- Living area:3,400 sq. ft.
Heating and cooling
- Cooling:Central A/C
- Heating:Hot Water, Natural Gas
Structure and exterior
- Roof:Architectural Shingle
- Year built:1865
- Building area:3,400 sq. ft.
- Lot area:0.75 Acres
Utilities
- Water:Public
- Sewer:Public Sewer
Finances and disclosures
- Price:$849,000
- Price per sq. ft.:$249.71
- Tax amount:$8,684 (2024)
New listings near 150 E Dutton Mill
- New
 $227,000Active3 beds 3 baths1,440 sq. ft.
$227,000Active3 beds 3 baths1,440 sq. ft.1434 Powell Rd, BROOKHAVEN, PA 19015
MLS# PADE2100850Listed by: LONG & FOSTER REAL ESTATE, INC. - New
 $289,000Active2 beds 2 baths1,178 sq. ft.
$289,000Active2 beds 2 baths1,178 sq. ft.711 Creekside Dr, BROOKHAVEN, PA 19015
MLS# PADE2100700Listed by: LONG & FOSTER REAL ESTATE, INC.  $310,000Pending2 beds 2 baths1,344 sq. ft.
$310,000Pending2 beds 2 baths1,344 sq. ft.303 Scola Rd, BROOKHAVEN, PA 19015
MLS# PADE2099858Listed by: COMPASS PENNSYLVANIA, LLC $234,500Pending2 beds 2 baths1,144 sq. ft.
$234,500Pending2 beds 2 baths1,144 sq. ft.5200 Hilltop Dr #br4, BROOKHAVEN, PA 19015
MLS# PADE2100468Listed by: KELLER WILLIAMS MAIN LINE- New
 $329,900Active3 beds 2 baths1,408 sq. ft.
$329,900Active3 beds 2 baths1,408 sq. ft.116 E Chelton Rd, BROOKHAVEN, PA 19015
MLS# PADE2100532Listed by: PRIME REALTY PARTNERS  $195,000Pending2 beds -- baths1,310 sq. ft.
$195,000Pending2 beds -- baths1,310 sq. ft.210 8th St, BROOKHAVEN, PA 19015
MLS# PADE2097244Listed by: KW EMPOWER $262,000Pending3 beds 2 baths1,520 sq. ft.
$262,000Pending3 beds 2 baths1,520 sq. ft.1367 Adair Rd, BROOKHAVEN, PA 19015
MLS# PADE2100122Listed by: COMPASS PENNSYLVANIA, LLC- New
 $274,900Active2 beds 1 baths720 sq. ft.
$274,900Active2 beds 1 baths720 sq. ft.111 Ridge Blvd, BROOKHAVEN, PA 19015
MLS# PADE2100448Listed by: REAL BROKER, LLC  $315,000Active2 beds 2 baths1,178 sq. ft.
$315,000Active2 beds 2 baths1,178 sq. ft.411 Creekside Dr, BROOKHAVEN, PA 19015
MLS# PADE2100406Listed by: BHHS FOX & ROACH-HAVERFORD $165,000Active2 beds 2 baths924 sq. ft.
$165,000Active2 beds 2 baths924 sq. ft.280 Bridgewater Rd #d-4, BROOKHAVEN, PA 19015
MLS# PADE2100234Listed by: BHHS FOX & ROACH-MEDIA
