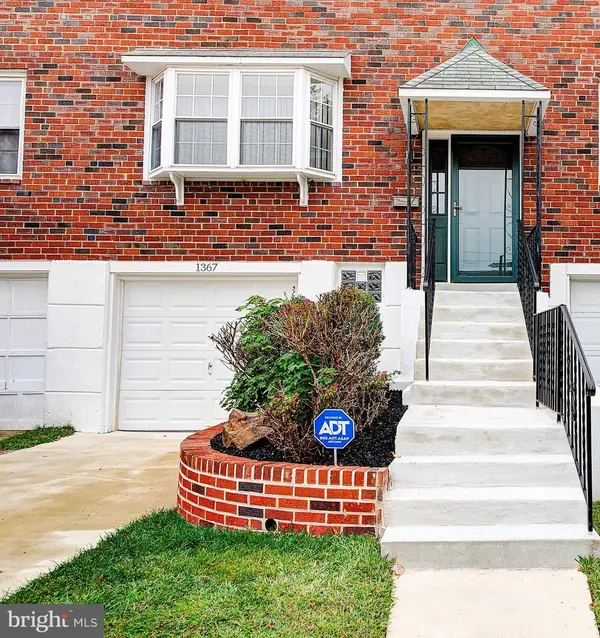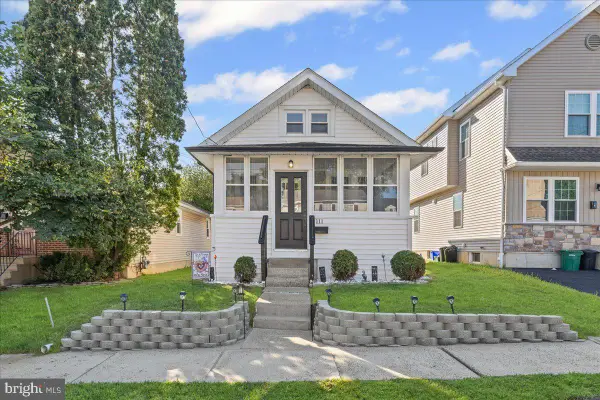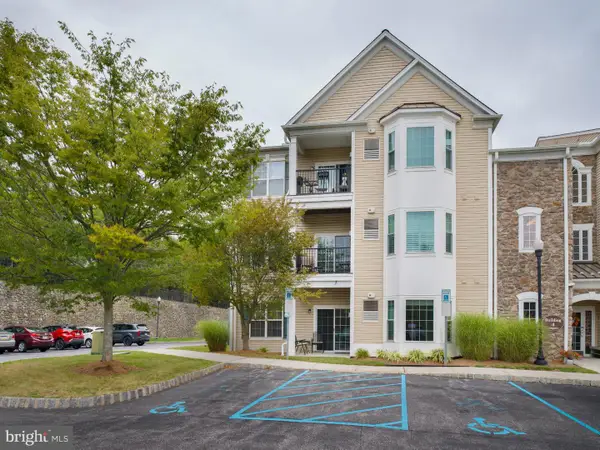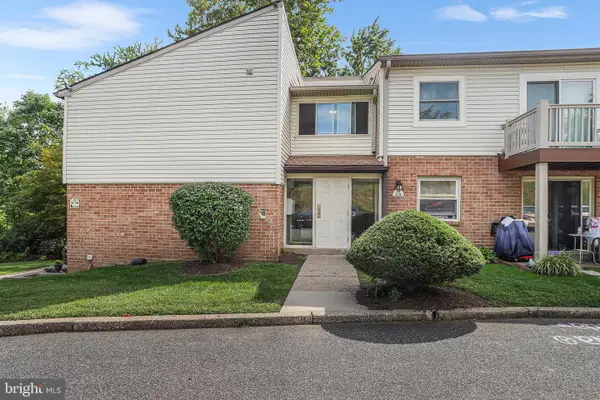20 W Forrestview Rd, Brookhaven, PA 19015
Local realty services provided by:Better Homes and Gardens Real Estate Murphy & Co.
20 W Forrestview Rd,Brookhaven, PA 19015
$280,000
- 3 Beds
- 2 Baths
- 1,300 sq. ft.
- Single family
- Pending
Listed by:colleen whitlock
Office:keller williams main line
MLS#:PADE2088780
Source:BRIGHTMLS
Price summary
- Price:$280,000
- Price per sq. ft.:$215.38
About this home
Welcome to 20 W Forrestview Road – A Charming move in ready Cape Cod.
This beautifully updated 3-bedroom, 1.5-bath Cape Cod offers comfort, convenience, and classic appeal in the sought-after Penn-Delco School District. Step inside to find brand new engineered flooring throughout the main level, freshly painted walls, and a warm, inviting layout. Enjoy the ease of one-floor living with two spacious bedrooms and a renovated full bath on the main level. Upstairs, a third bedroom provides flexible space for a home office, guest room, or playroom. The finished basement includes a powder room—perfect for entertaining, playing pool, or creating a home gym. Outside, you’ll love the large fenced-in yard, shed (accessed from shared driveway) and large private driveway offering ample off-street parking. Roof installed 2022. All of this is just a short walk to Parkside Elementary School and minutes to local shops, restaurants, and major routes. Don’t miss your chance to make this move-in ready gem your own—schedule your private showing today!
Contact an agent
Home facts
- Year built:1938
- Listing ID #:PADE2088780
- Added:158 day(s) ago
- Updated:September 29, 2025 at 07:35 AM
Rooms and interior
- Bedrooms:3
- Total bathrooms:2
- Full bathrooms:1
- Half bathrooms:1
- Living area:1,300 sq. ft.
Heating and cooling
- Cooling:Central A/C
- Heating:Heat Pump - Electric BackUp, Hot Water, Oil
Structure and exterior
- Year built:1938
- Building area:1,300 sq. ft.
- Lot area:0.1 Acres
Schools
- High school:SUN VALLEY
- Middle school:NORTHLEY
- Elementary school:PARKSIDE
Utilities
- Water:Public
- Sewer:Public Sewer
Finances and disclosures
- Price:$280,000
- Price per sq. ft.:$215.38
- Tax amount:$4,226 (2024)
New listings near 20 W Forrestview Rd
- New
 $227,000Active3 beds 3 baths1,440 sq. ft.
$227,000Active3 beds 3 baths1,440 sq. ft.1434 Powell Rd, BROOKHAVEN, PA 19015
MLS# PADE2100850Listed by: LONG & FOSTER REAL ESTATE, INC. - New
 $289,000Active2 beds 2 baths1,178 sq. ft.
$289,000Active2 beds 2 baths1,178 sq. ft.711 Creekside Dr, BROOKHAVEN, PA 19015
MLS# PADE2100700Listed by: LONG & FOSTER REAL ESTATE, INC.  $310,000Pending2 beds 2 baths1,344 sq. ft.
$310,000Pending2 beds 2 baths1,344 sq. ft.303 Scola Rd, BROOKHAVEN, PA 19015
MLS# PADE2099858Listed by: COMPASS PENNSYLVANIA, LLC $234,500Pending2 beds 2 baths1,144 sq. ft.
$234,500Pending2 beds 2 baths1,144 sq. ft.5200 Hilltop Dr #br4, BROOKHAVEN, PA 19015
MLS# PADE2100468Listed by: KELLER WILLIAMS MAIN LINE- New
 $329,900Active3 beds 2 baths1,408 sq. ft.
$329,900Active3 beds 2 baths1,408 sq. ft.116 E Chelton Rd, BROOKHAVEN, PA 19015
MLS# PADE2100532Listed by: PRIME REALTY PARTNERS  $195,000Pending2 beds -- baths1,310 sq. ft.
$195,000Pending2 beds -- baths1,310 sq. ft.210 8th St, BROOKHAVEN, PA 19015
MLS# PADE2097244Listed by: KW EMPOWER $262,000Pending3 beds 2 baths1,520 sq. ft.
$262,000Pending3 beds 2 baths1,520 sq. ft.1367 Adair Rd, BROOKHAVEN, PA 19015
MLS# PADE2100122Listed by: COMPASS PENNSYLVANIA, LLC- New
 $274,900Active2 beds 1 baths720 sq. ft.
$274,900Active2 beds 1 baths720 sq. ft.111 Ridge Blvd, BROOKHAVEN, PA 19015
MLS# PADE2100448Listed by: REAL BROKER, LLC  $315,000Active2 beds 2 baths1,178 sq. ft.
$315,000Active2 beds 2 baths1,178 sq. ft.411 Creekside Dr, BROOKHAVEN, PA 19015
MLS# PADE2100406Listed by: BHHS FOX & ROACH-HAVERFORD $165,000Active2 beds 2 baths924 sq. ft.
$165,000Active2 beds 2 baths924 sq. ft.280 Bridgewater Rd #d-4, BROOKHAVEN, PA 19015
MLS# PADE2100234Listed by: BHHS FOX & ROACH-MEDIA
