208 8th St, Brookhaven, PA 19015
Local realty services provided by:Better Homes and Gardens Real Estate Reserve
Listed by: kenneth van every, brittany ann mccorriston
Office: keller williams realty wilmington
MLS#:PADE2102620
Source:BRIGHTMLS
Price summary
- Price:$248,000
- Price per sq. ft.:$166.22
About this home
Welcome to 208 8th St! This charming, updated and move-in ready home is truly one of a kind — featuring a newly sealed private 2 car driveway, large covered front porch, and an expansive, freshly manicured fenced backyard. You’ll immediately be impressed with all of the lovely updates throughout! Natural sunlight pours into the living room upon entry, now enhanced by fresh paint across the entire home and brand-new carpet extending through the living, dining, and upper levels.
The living room is inviting and spacious, with solid wood paneling in mint condition adding warmth and character. The layout allows you to flow easily into the formal dining room through the wide entryway, where a new tiered drum chandelier adds a touch of elegance. There’s ample space to comfortably seat 8–10 guests — perfect for gatherings and entertaining.
The kitchen has been completely transformed with a modern makeover — showcasing new laminate flooring (with 30-year warranty), sleek countertops, ample cabinetry, a subway tile backsplash, and brand-new Frigidaire stainless steel appliances including a built-in dishwasher, five-burner gas range with hood, and large refrigerator with ice maker and water dispenser. The eat-in area features a stylish caged ceiling fan and just off to the side is the spacious pantry. From here, you’ll find access to the mudroom and basement, as well as the main-level full bath, which offers contemporary fixtures and a handicap-accessible shower for convenience.
Step outside from the mudroom to the covered back patio overlooking the expansive backyard — the ideal spot for gardening, grilling, or simply relaxing outdoors.
Upstairs, you’ll find three perfectly appointed bedrooms with brand-new carpet, roomy closets, and updated lighting fixtures all with ceiling fans. The primary bedroom is bright and inviting, featuring a large step-in closet. The hall bath has undergone a beautiful renovation, featuring ceramic tile flooring and walls, a brand-new vanity, mirror, light fixture, and toilet.
The clean, freshly painted and sealed basement provides endless possibilities, offering generous storage space, a built-in work bench with pegboard, laundry hook up (washer included), gas boiler, 2019 hot water heater, and a 100-amp panel with room to expand. — ready for your finishing touches. Sewer lateral inspection and repair done in June 2025, giving you peace of mind for years to come.
Conveniently located with easy access to public transportation, I-95, Philadelphia, Delaware, and New Jersey — plus nearby shopping and dining options — this home offers unbeatable value, thoughtful updates, and modern comfort all in one!
Call today to schedule your private tour and see all the beautiful updates for yourself!
Contact an agent
Home facts
- Year built:1870
- Listing ID #:PADE2102620
- Added:56 day(s) ago
- Updated:December 17, 2025 at 10:50 AM
Rooms and interior
- Bedrooms:3
- Total bathrooms:2
- Full bathrooms:2
- Living area:1,492 sq. ft.
Heating and cooling
- Cooling:Window Unit(s)
- Heating:Hot Water, Natural Gas, Radiator
Structure and exterior
- Roof:Flat
- Year built:1870
- Building area:1,492 sq. ft.
- Lot area:0.09 Acres
Schools
- High school:CHESTER HIGH SCHOOL - MAIN CAMPUS
- Middle school:CHESTER HIGH SCHOOL - MAIN CAMPUS
- Elementary school:STETSER
Utilities
- Water:Public
- Sewer:Public Sewer
Finances and disclosures
- Price:$248,000
- Price per sq. ft.:$166.22
- Tax amount:$2,171 (2025)
New listings near 208 8th St
- New
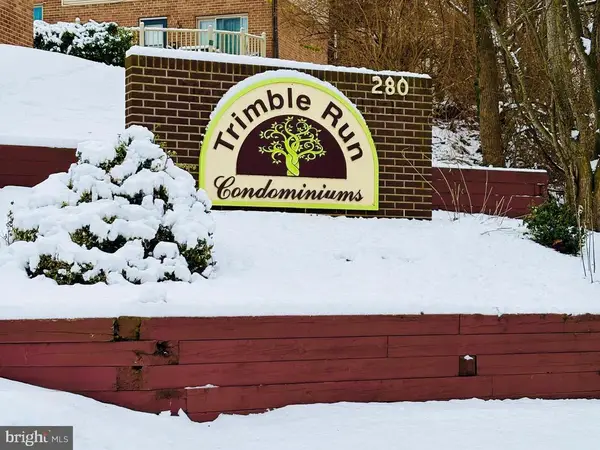 $152,000Active2 beds 2 baths924 sq. ft.
$152,000Active2 beds 2 baths924 sq. ft.280 Bridgewater Rd #c-7, BROOKHAVEN, PA 19015
MLS# PADE2104902Listed by: KELLER WILLIAMS REALTY DEVON-WAYNE  $200,000Pending3 beds 2 baths1,078 sq. ft.
$200,000Pending3 beds 2 baths1,078 sq. ft.1009 Mulberry St, BROOKHAVEN, PA 19015
MLS# PADE2105236Listed by: CG REALTY, LLC- New
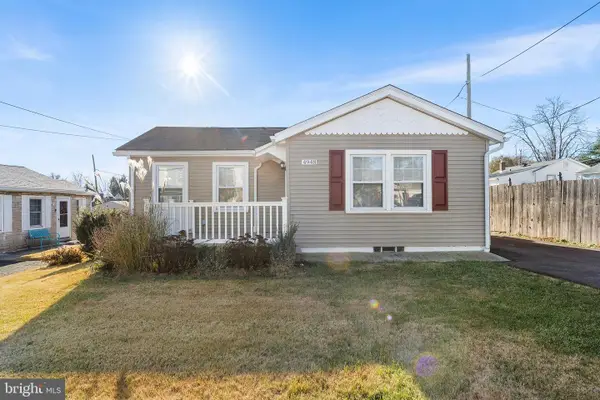 $345,000Active2 beds 1 baths888 sq. ft.
$345,000Active2 beds 1 baths888 sq. ft.4948 Greenwood St, BROOKHAVEN, PA 19015
MLS# PADE2105358Listed by: REALTY MARK ASSOCIATES - New
 $269,000Active3 beds 2 baths1,120 sq. ft.
$269,000Active3 beds 2 baths1,120 sq. ft.3723 Ridgewood Ln, BROOKHAVEN, PA 19015
MLS# PADE2105282Listed by: EXP REALTY, LLC - Open Sun, 1 to 3pmNew
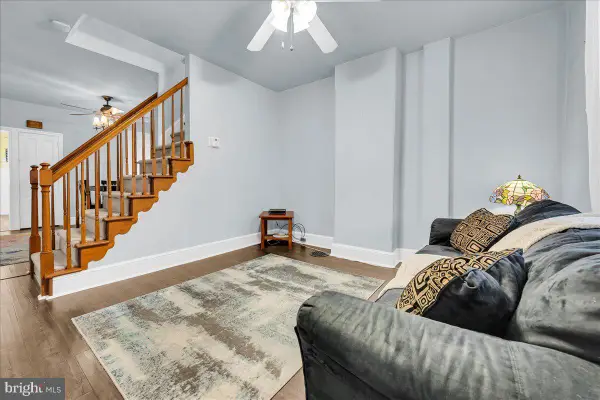 $149,900Active2 beds 1 baths1,023 sq. ft.
$149,900Active2 beds 1 baths1,023 sq. ft.215 8th St, BROOKHAVEN, PA 19015
MLS# PADE2104950Listed by: KELLER WILLIAMS REALTY WILMINGTON - New
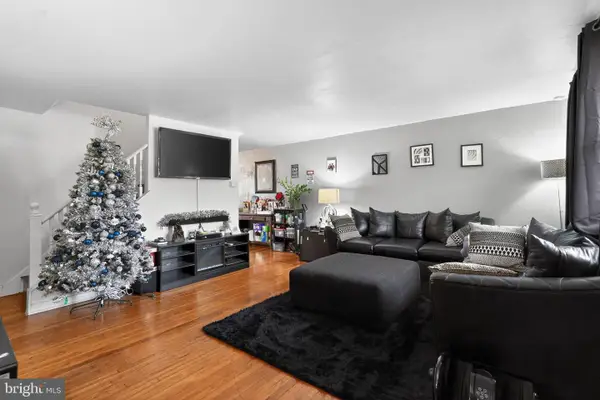 $199,900Active3 beds 2 baths1,250 sq. ft.
$199,900Active3 beds 2 baths1,250 sq. ft.4026 Gideon Rd, BROOKHAVEN, PA 19015
MLS# PADE2105246Listed by: FIERCE REALTY CORP. - New
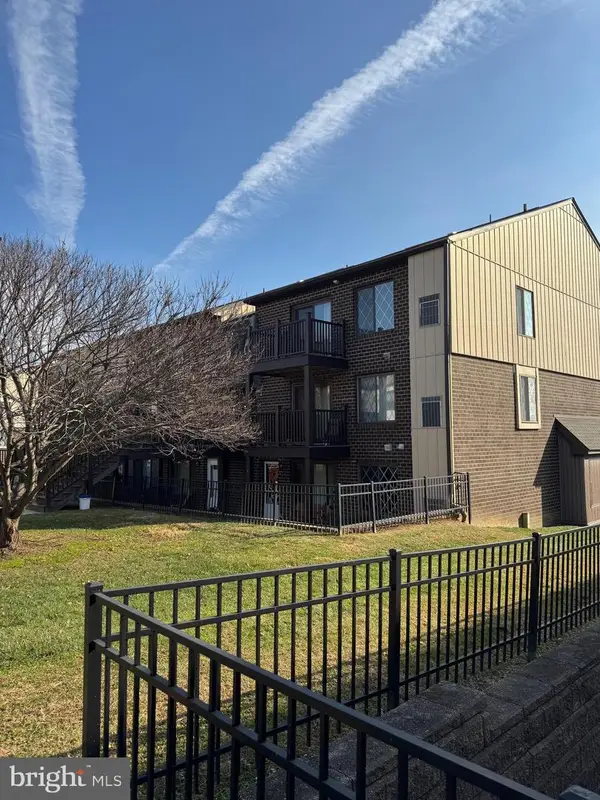 $175,000Active1 beds 1 baths625 sq. ft.
$175,000Active1 beds 1 baths625 sq. ft.5200 Hilltop Dr #o26, BROOKHAVEN, PA 19015
MLS# PADE2105230Listed by: BAGELMAN REALTY  $239,900Pending2 beds 2 baths968 sq. ft.
$239,900Pending2 beds 2 baths968 sq. ft.5200-dd18 Hilltop Dr #477, BROOKHAVEN, PA 19015
MLS# PADE2104604Listed by: 20/20 REAL ESTATE - BENSALEM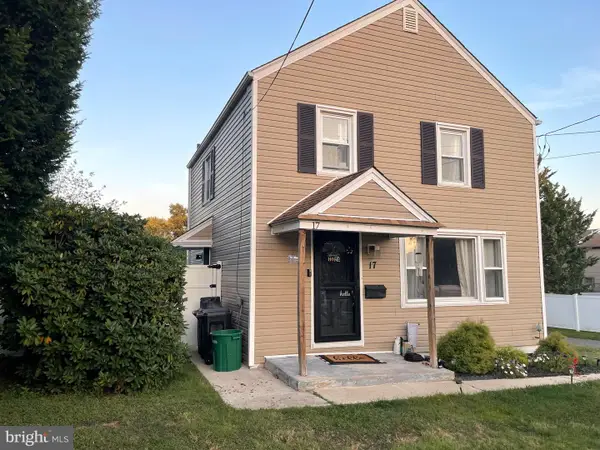 $325,000Pending3 beds 1 baths1,056 sq. ft.
$325,000Pending3 beds 1 baths1,056 sq. ft.17 Upland Rd, BROOKHAVEN, PA 19015
MLS# PADE2104478Listed by: COMPASS PENNSYLVANIA, LLC $334,900Active3 beds 2 baths1,730 sq. ft.
$334,900Active3 beds 2 baths1,730 sq. ft.328 Hillside Ave, BROOKHAVEN, PA 19015
MLS# PADE2104432Listed by: KELLER WILLIAMS REAL ESTATE - MEDIA
