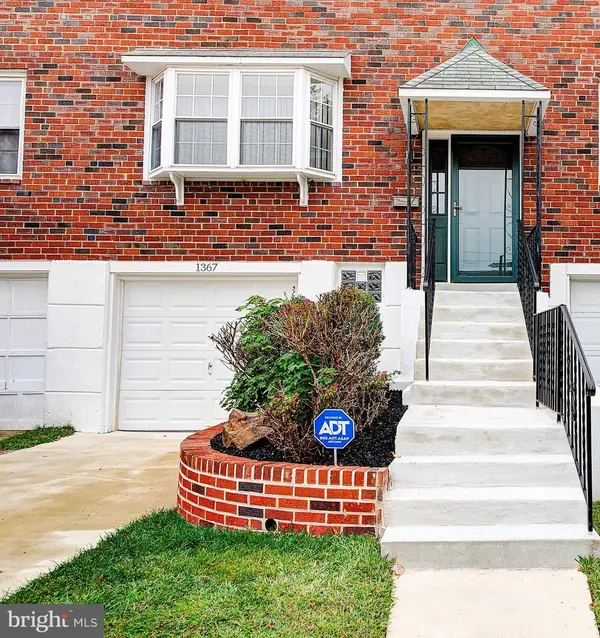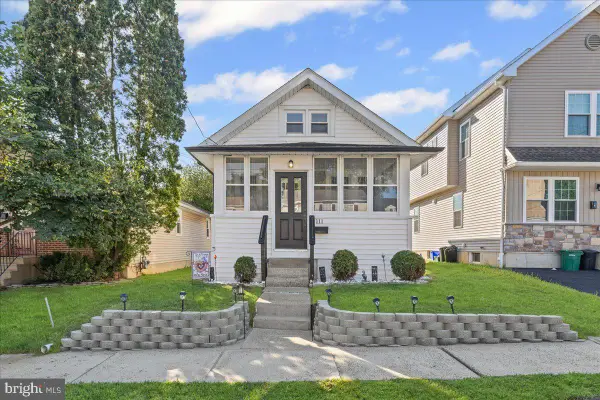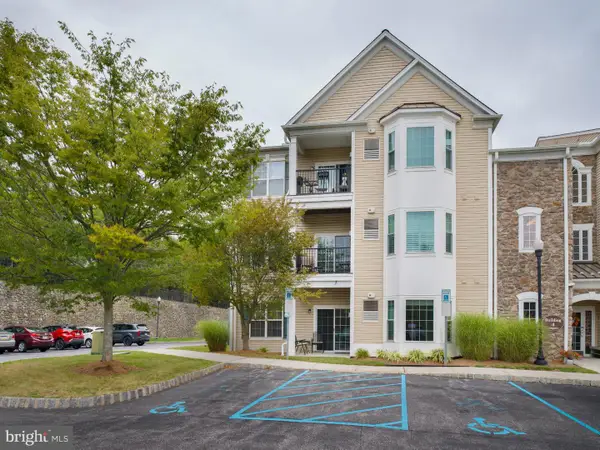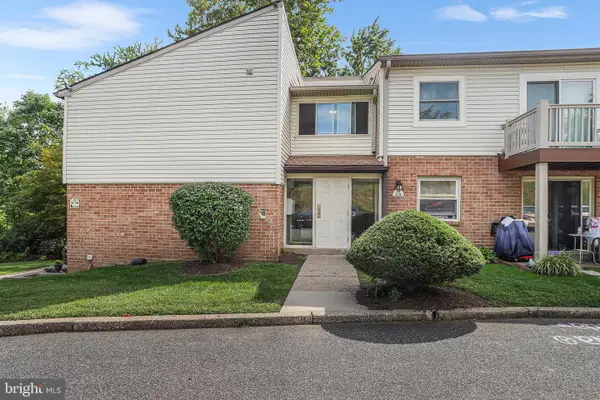4912 Shepherd St, Brookhaven, PA 19015
Local realty services provided by:Better Homes and Gardens Real Estate Murphy & Co.
4912 Shepherd St,Brookhaven, PA 19015
$309,900
- 3 Beds
- 2 Baths
- 1,075 sq. ft.
- Single family
- Pending
Listed by:melissa lynn saunders
Office:century 21 the real estate store
MLS#:PADE2088878
Source:BRIGHTMLS
Price summary
- Price:$309,900
- Price per sq. ft.:$288.28
About this home
A charming Cape Cod home is waiting for you to make it your dream home! Oversize garage and large driveway welcomes you and is ideal for a woodshop or working on your car. Enter through the convenient side entrance allowing quick access to the partially finished basement featuring a half bath and separate storage area and laundry room. (don't miss the laundry chute) Or enter your main front entrance welcoming you into the Living Room featuring hardwood floors. The eat-in Kitchen features custom cabinets and a bay front window. Two main floor bedroom features original hardwood floors and the one bedroom has sliders to the enclosed screen porch making a unique and perfect flex room. Upstairs you'll find 1-2 more bedrooms with lots of storage space, a great bedroom and work from home area or playroom. The flexibility in this home allows it to grow with you as you make it yours with some cosmetic updates! You're within walking distance to Coebourn elementary school, and all that Brookhaven has to offer with a coffee shop, grocery stores, restaurants, and so much more. It's a quick drive to major highways and just mins to Philadelphia or Wilmington if working in the city. The large backyard is fully fenced for your four-legged friends and also has a small shed for storage of your outdoor tools allowing ample space in the garage for your hobbies or convivence of garage parking during the Winter months. Don't wait and schedule your showing of this charming single family home today!
Contact an agent
Home facts
- Year built:1950
- Listing ID #:PADE2088878
- Added:158 day(s) ago
- Updated:September 29, 2025 at 07:35 AM
Rooms and interior
- Bedrooms:3
- Total bathrooms:2
- Full bathrooms:1
- Half bathrooms:1
- Living area:1,075 sq. ft.
Heating and cooling
- Cooling:Central A/C
- Heating:Forced Air, Oil
Structure and exterior
- Roof:Architectural Shingle
- Year built:1950
- Building area:1,075 sq. ft.
- Lot area:0.21 Acres
Schools
- High school:SUN VALLEY
- Middle school:NORTHLEY
Utilities
- Water:Public
- Sewer:Public Sewer
Finances and disclosures
- Price:$309,900
- Price per sq. ft.:$288.28
- Tax amount:$4,721 (2024)
New listings near 4912 Shepherd St
- New
 $227,000Active3 beds 3 baths1,440 sq. ft.
$227,000Active3 beds 3 baths1,440 sq. ft.1434 Powell Rd, BROOKHAVEN, PA 19015
MLS# PADE2100850Listed by: LONG & FOSTER REAL ESTATE, INC. - New
 $289,000Active2 beds 2 baths1,178 sq. ft.
$289,000Active2 beds 2 baths1,178 sq. ft.711 Creekside Dr, BROOKHAVEN, PA 19015
MLS# PADE2100700Listed by: LONG & FOSTER REAL ESTATE, INC.  $310,000Pending2 beds 2 baths1,344 sq. ft.
$310,000Pending2 beds 2 baths1,344 sq. ft.303 Scola Rd, BROOKHAVEN, PA 19015
MLS# PADE2099858Listed by: COMPASS PENNSYLVANIA, LLC $234,500Pending2 beds 2 baths1,144 sq. ft.
$234,500Pending2 beds 2 baths1,144 sq. ft.5200 Hilltop Dr #br4, BROOKHAVEN, PA 19015
MLS# PADE2100468Listed by: KELLER WILLIAMS MAIN LINE- New
 $329,900Active3 beds 2 baths1,408 sq. ft.
$329,900Active3 beds 2 baths1,408 sq. ft.116 E Chelton Rd, BROOKHAVEN, PA 19015
MLS# PADE2100532Listed by: PRIME REALTY PARTNERS  $195,000Pending2 beds -- baths1,310 sq. ft.
$195,000Pending2 beds -- baths1,310 sq. ft.210 8th St, BROOKHAVEN, PA 19015
MLS# PADE2097244Listed by: KW EMPOWER $262,000Pending3 beds 2 baths1,520 sq. ft.
$262,000Pending3 beds 2 baths1,520 sq. ft.1367 Adair Rd, BROOKHAVEN, PA 19015
MLS# PADE2100122Listed by: COMPASS PENNSYLVANIA, LLC- New
 $274,900Active2 beds 1 baths720 sq. ft.
$274,900Active2 beds 1 baths720 sq. ft.111 Ridge Blvd, BROOKHAVEN, PA 19015
MLS# PADE2100448Listed by: REAL BROKER, LLC  $315,000Active2 beds 2 baths1,178 sq. ft.
$315,000Active2 beds 2 baths1,178 sq. ft.411 Creekside Dr, BROOKHAVEN, PA 19015
MLS# PADE2100406Listed by: BHHS FOX & ROACH-HAVERFORD $165,000Active2 beds 2 baths924 sq. ft.
$165,000Active2 beds 2 baths924 sq. ft.280 Bridgewater Rd #d-4, BROOKHAVEN, PA 19015
MLS# PADE2100234Listed by: BHHS FOX & ROACH-MEDIA
