5200 Hilltop Dr #s8, Brookhaven, PA 19015
Local realty services provided by:Better Homes and Gardens Real Estate Valley Partners
5200 Hilltop Dr #s8,Brookhaven, PA 19015
$225,000
- 2 Beds
- 2 Baths
- 968 sq. ft.
- Townhouse
- Active
Listed by: john j mcfadden
Office: re/max hometown realtors
MLS#:PADE2104266
Source:BRIGHTMLS
Price summary
- Price:$225,000
- Price per sq. ft.:$232.44
About this home
Very Nice Brick Townhome in Hilltop, close to parking, pool & tot lot. 2 Bedrooms, 1.5 Baths, Finished Basement. This well kept home has ample kitchen cabinets, newer appliances, Eat In and Deep window sill. Bright and spacious Living Room, Powder Room, closet & laundry on the Main Level. Step down to Finished Basement with recessed lighting, drywall walls & ceiling, plus a storage/utility room with lots of shelves, Laundry tub and hookups if you want to move laundry down to basement. UPPER LEVEL has nice size Main Bedroom with 2 closets ( including a spacious walk in) and ceiling fan, 2nd Bedroom has small walk in closet & deep window sill, Hall Linen closet, Ceramic Tile Hall Bath. Newer Heat & Central Air. Ample parking is 50 feet away, as is your mailbox. The pool and tot lot are about 300 feet away, you are close to all of them but not too close to any of them. This home awaits your move right in !
Contact an agent
Home facts
- Year built:1970
- Listing ID #:PADE2104266
- Added:2 day(s) ago
- Updated:November 24, 2025 at 02:40 PM
Rooms and interior
- Bedrooms:2
- Total bathrooms:2
- Full bathrooms:1
- Half bathrooms:1
- Living area:968 sq. ft.
Heating and cooling
- Cooling:Central A/C
- Heating:Electric, Forced Air, Heat Pump - Electric BackUp
Structure and exterior
- Year built:1970
- Building area:968 sq. ft.
Utilities
- Water:Public
- Sewer:Public Sewer
Finances and disclosures
- Price:$225,000
- Price per sq. ft.:$232.44
- Tax amount:$3,402 (2025)
New listings near 5200 Hilltop Dr #s8
- New
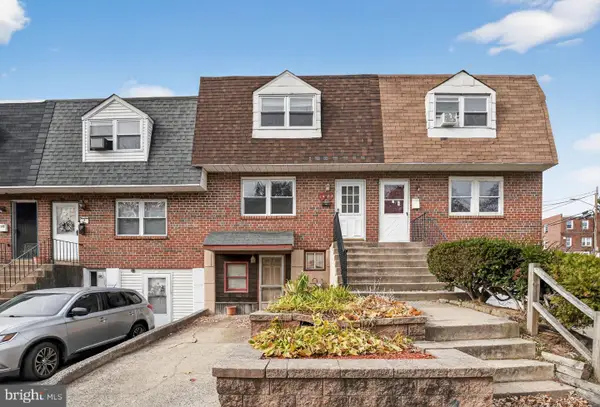 $184,999Active3 beds 2 baths1,260 sq. ft.
$184,999Active3 beds 2 baths1,260 sq. ft.1403 Rainer Rd, BROOKHAVEN, PA 19015
MLS# PADE2104300Listed by: COLDWELL BANKER REALTY - New
 $425,000Active3 beds 2 baths1,360 sq. ft.
$425,000Active3 beds 2 baths1,360 sq. ft.4105 Mount Vernon Ave, BROOKHAVEN, PA 19015
MLS# PADE2104186Listed by: LONG & FOSTER REAL ESTATE, INC. - New
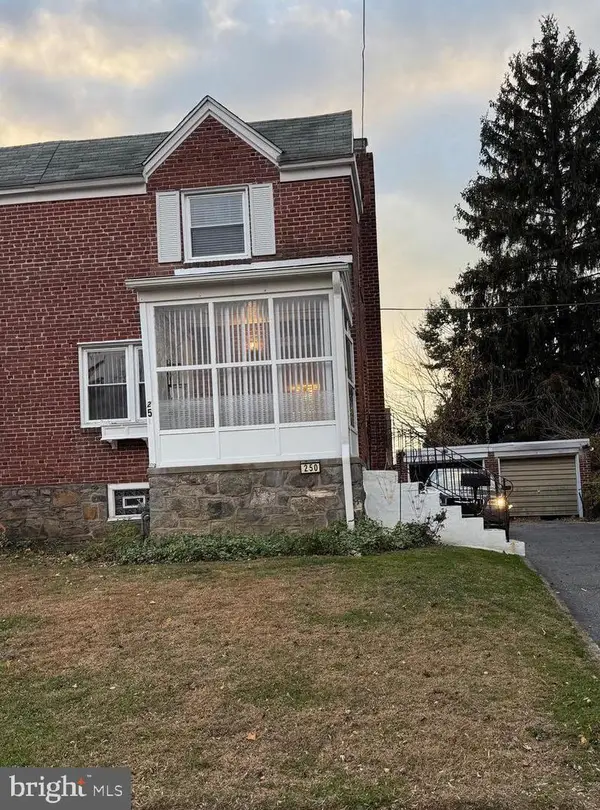 $260,000Active3 beds 1 baths1,152 sq. ft.
$260,000Active3 beds 1 baths1,152 sq. ft.250 E Avon Rd, BROOKHAVEN, PA 19015
MLS# PADE2104196Listed by: HOMESMART REALTY ADVISORS - Coming Soon
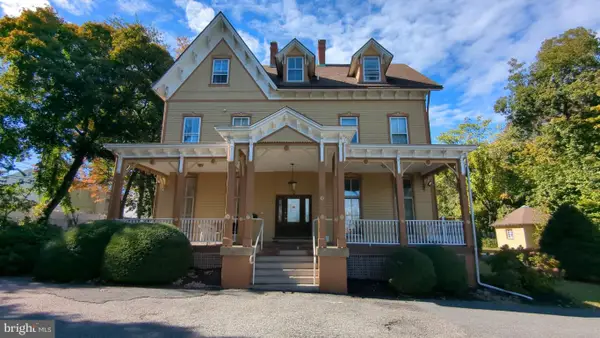 $1,200,000Coming Soon14 beds 2 baths
$1,200,000Coming Soon14 beds 2 baths900 Main, BROOKHAVEN, PA 19015
MLS# PADE2104190Listed by: PENN ONE REALTY - New
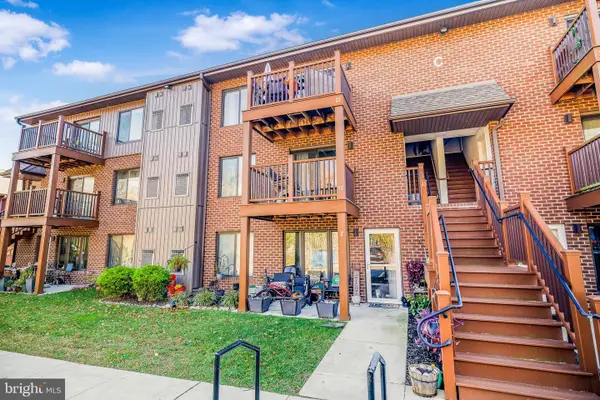 $190,000Active1 beds 1 baths625 sq. ft.
$190,000Active1 beds 1 baths625 sq. ft.5200 Hilltop Dr #42, BROOKHAVEN, PA 19015
MLS# PADE2103714Listed by: COMPASS PENNSYLVANIA, LLC - Coming Soon
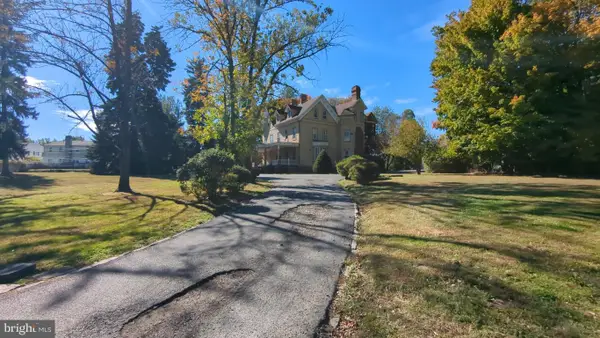 $1,200,000Coming Soon-- Acres
$1,200,000Coming Soon-- Acres900 Main, BROOKHAVEN, PA 19015
MLS# PADE2104160Listed by: PENN ONE REALTY - New
 $309,900Active3 beds 2 baths1,224 sq. ft.
$309,900Active3 beds 2 baths1,224 sq. ft.1300 Rainer Rd, BROOKHAVEN, PA 19015
MLS# PADE2104006Listed by: KW EMPOWER - New
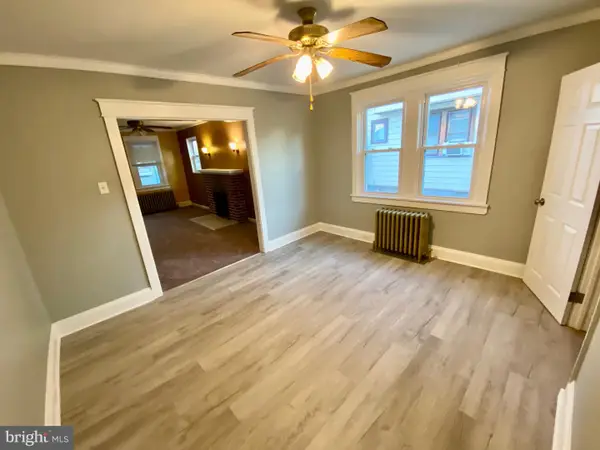 $275,000Active3 beds 3 baths1,310 sq. ft.
$275,000Active3 beds 3 baths1,310 sq. ft.100 E Roland Rd, BROOKHAVEN, PA 19015
MLS# PADE2103608Listed by: CAVANAGH REAL ESTATE  $425,000Active4 beds 2 baths1,812 sq. ft.
$425,000Active4 beds 2 baths1,812 sq. ft.4920 Jackson Dr, BROOKHAVEN, PA 19015
MLS# PADE2103696Listed by: KELLER WILLIAMS REAL ESTATE - MEDIA
