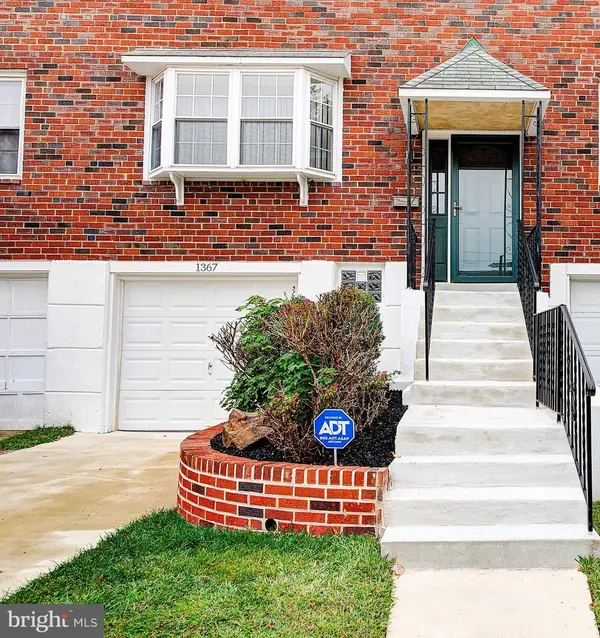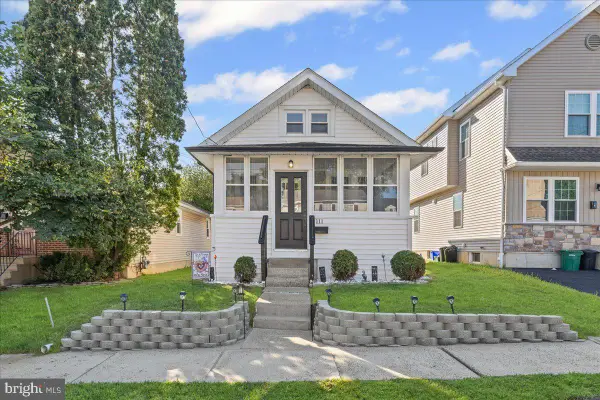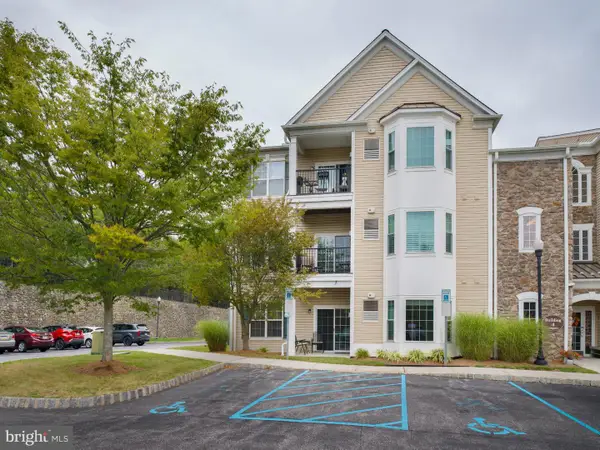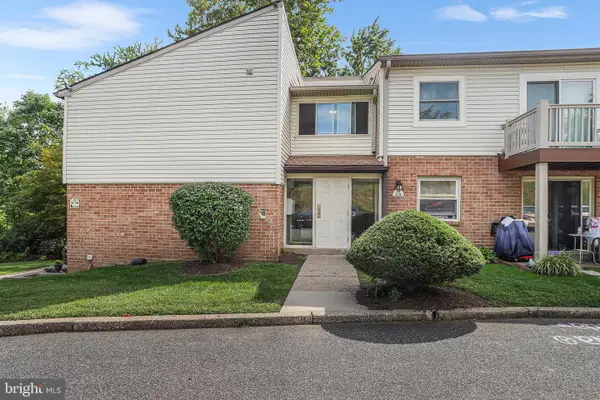5200 Hilltop Dr #l-11, Brookhaven, PA 19015
Local realty services provided by:Better Homes and Gardens Real Estate Maturo
5200 Hilltop Dr #l-11,Brookhaven, PA 19015
$241,899
- 2 Beds
- 2 Baths
- 1,368 sq. ft.
- Townhouse
- Pending
Listed by:michael milligan
Office:century 21 emerald
MLS#:PADE2097252
Source:BRIGHTMLS
Price summary
- Price:$241,899
- Price per sq. ft.:$176.83
About this home
**Sellers concessions of $5,000 being offered toward closing costs or to buy down interest rate to make home more affordable**
Welcome to this beautifully updated 2-bedroom, 1.5-bath condo located in the desirable Hilltop Condominiums of Brookhaven, PA. This home offers a perfect blend of comfort and style, featuring newly refinished luxury vinyl plank flooring throughout the main level and a refreshed main-level powder room for added convenience. Upstairs, you’ll find two generously sized bedrooms with large closets and a mostly renovated full bath, offering a clean and modern feel. The HVAC system is newer, providing peace of mind and efficient year-round comfort (installation date unknown, as it predates current ownership). Enjoy low-maintenance living in a well-maintained community close to shopping, dining, public transportation, and major routes. Schedule your tour today and make Hilltop your new home! Right across from the community pool in a great location within the community. Great location in the surrounding area with so many amenities very close nearby with Lowe's, Petsmart, Aldi, Giant, LA Fitness and Linvilla Orchards and restaurants within the immediate area with easy access to Septa Elwyn station and downtown Media and more.
Contact an agent
Home facts
- Year built:1970
- Listing ID #:PADE2097252
- Added:54 day(s) ago
- Updated:September 29, 2025 at 07:35 AM
Rooms and interior
- Bedrooms:2
- Total bathrooms:2
- Full bathrooms:1
- Half bathrooms:1
- Living area:1,368 sq. ft.
Heating and cooling
- Cooling:Central A/C
- Heating:90% Forced Air, Electric
Structure and exterior
- Year built:1970
- Building area:1,368 sq. ft.
Utilities
- Water:Public
- Sewer:Public Sewer
Finances and disclosures
- Price:$241,899
- Price per sq. ft.:$176.83
- Tax amount:$3,312 (2024)
New listings near 5200 Hilltop Dr #l-11
- New
 $227,000Active3 beds 3 baths1,440 sq. ft.
$227,000Active3 beds 3 baths1,440 sq. ft.1434 Powell Rd, BROOKHAVEN, PA 19015
MLS# PADE2100850Listed by: LONG & FOSTER REAL ESTATE, INC. - New
 $289,000Active2 beds 2 baths1,178 sq. ft.
$289,000Active2 beds 2 baths1,178 sq. ft.711 Creekside Dr, BROOKHAVEN, PA 19015
MLS# PADE2100700Listed by: LONG & FOSTER REAL ESTATE, INC.  $310,000Pending2 beds 2 baths1,344 sq. ft.
$310,000Pending2 beds 2 baths1,344 sq. ft.303 Scola Rd, BROOKHAVEN, PA 19015
MLS# PADE2099858Listed by: COMPASS PENNSYLVANIA, LLC $234,500Pending2 beds 2 baths1,144 sq. ft.
$234,500Pending2 beds 2 baths1,144 sq. ft.5200 Hilltop Dr #br4, BROOKHAVEN, PA 19015
MLS# PADE2100468Listed by: KELLER WILLIAMS MAIN LINE- New
 $329,900Active3 beds 2 baths1,408 sq. ft.
$329,900Active3 beds 2 baths1,408 sq. ft.116 E Chelton Rd, BROOKHAVEN, PA 19015
MLS# PADE2100532Listed by: PRIME REALTY PARTNERS  $195,000Pending2 beds -- baths1,310 sq. ft.
$195,000Pending2 beds -- baths1,310 sq. ft.210 8th St, BROOKHAVEN, PA 19015
MLS# PADE2097244Listed by: KW EMPOWER $262,000Pending3 beds 2 baths1,520 sq. ft.
$262,000Pending3 beds 2 baths1,520 sq. ft.1367 Adair Rd, BROOKHAVEN, PA 19015
MLS# PADE2100122Listed by: COMPASS PENNSYLVANIA, LLC- New
 $274,900Active2 beds 1 baths720 sq. ft.
$274,900Active2 beds 1 baths720 sq. ft.111 Ridge Blvd, BROOKHAVEN, PA 19015
MLS# PADE2100448Listed by: REAL BROKER, LLC  $315,000Active2 beds 2 baths1,178 sq. ft.
$315,000Active2 beds 2 baths1,178 sq. ft.411 Creekside Dr, BROOKHAVEN, PA 19015
MLS# PADE2100406Listed by: BHHS FOX & ROACH-HAVERFORD $165,000Active2 beds 2 baths924 sq. ft.
$165,000Active2 beds 2 baths924 sq. ft.280 Bridgewater Rd #d-4, BROOKHAVEN, PA 19015
MLS# PADE2100234Listed by: BHHS FOX & ROACH-MEDIA
