5200 Hilltop Dr #v13, Brookhaven, PA 19015
Local realty services provided by:Better Homes and Gardens Real Estate Premier
5200 Hilltop Dr #v13,Brookhaven, PA 19015
$150,000
- 1 Beds
- 1 Baths
- 625 sq. ft.
- Condominium
- Active
Listed by:anna m lee
Office:long & foster real estate, inc.
MLS#:PADE2101534
Source:BRIGHTMLS
Price summary
- Price:$150,000
- Price per sq. ft.:$240
About this home
Nestled in the charming Hilltop community, this delightful 1-bedroom, 1-bathroom END unit condo offers a perfect blend of comfort and convenience. This well-priced unit features newer bathroom vanity and toilet, white kitchen cabinets and dining room built-in's. The heart of the home is the cozy living space, seamlessly connecting to a balcony overlooking woods and trees, where you can enjoy your morning coffee or unwind in the evening. The kitchen is equipped with essential appliances, including a dishwasher, microwave and disposal, but is in need of a new stove.
The spacious bedroom offers a walk in closet, while the full bathroom is designed for both functionality and relaxation. With washer and dryer available in the unit, laundry day becomes a hassle-free experience. Residents of Hilltop enjoy access to fantastic amenities, including a refreshing outdoor pool and well-maintained tennis courts, perfect for active lifestyles. The association fee covers essential services, ensuring peace of mind and convenience. This garden-style unit, constructed with durable brick, is situated in a tranquil setting across from a field! Although this unit is being sold "AS IS" and the price is reflective, seller will provide the Certificate of Occupancy!
Contact an agent
Home facts
- Year built:1981
- Listing ID #:PADE2101534
- Added:1 day(s) ago
- Updated:October 18, 2025 at 01:38 PM
Rooms and interior
- Bedrooms:1
- Total bathrooms:1
- Full bathrooms:1
- Living area:625 sq. ft.
Heating and cooling
- Cooling:Central A/C
- Heating:Electric, Forced Air
Structure and exterior
- Year built:1981
- Building area:625 sq. ft.
Utilities
- Water:Public
- Sewer:Public Sewer
Finances and disclosures
- Price:$150,000
- Price per sq. ft.:$240
- Tax amount:$1,289 (1995)
New listings near 5200 Hilltop Dr #v13
- New
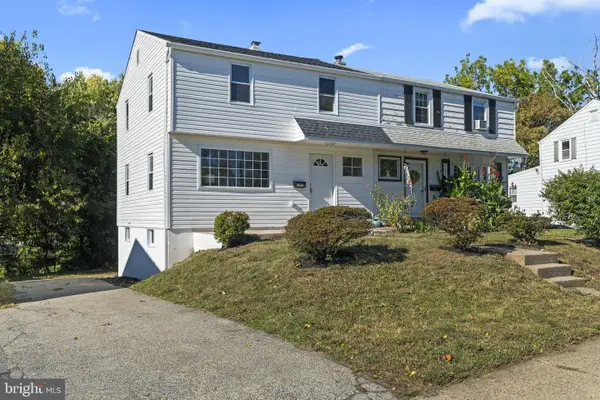 $289,900Active4 beds 2 baths1,500 sq. ft.
$289,900Active4 beds 2 baths1,500 sq. ft.1204 Mulberry St, BROOKHAVEN, PA 19015
MLS# PADE2102314Listed by: BHHS FOX & ROACH - HOCKESSIN - New
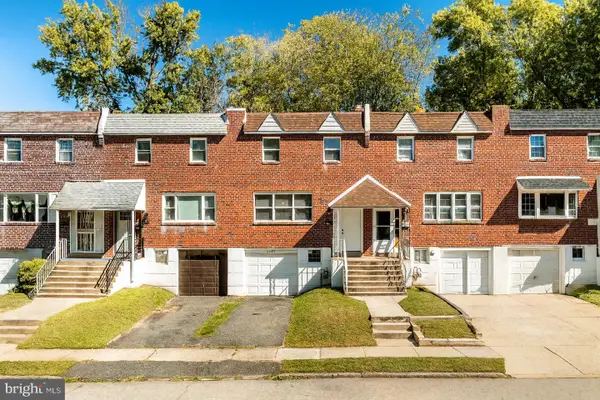 $224,900Active3 beds 2 baths1,520 sq. ft.
$224,900Active3 beds 2 baths1,520 sq. ft.1607 Powell Rd, BROOKHAVEN, PA 19015
MLS# PADE2102224Listed by: RE/MAX MAIN LINE-WEST CHESTER - Coming Soon
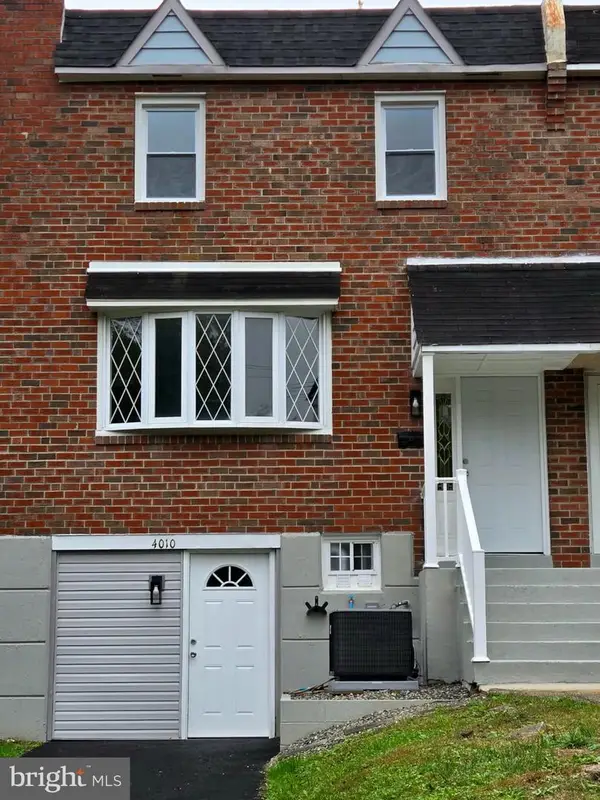 $295,000Coming Soon3 beds 2 baths
$295,000Coming Soon3 beds 2 baths4010 Powell Rd, BROOKHAVEN, PA 19015
MLS# PADE2102192Listed by: KW EMPOWER - Coming Soon
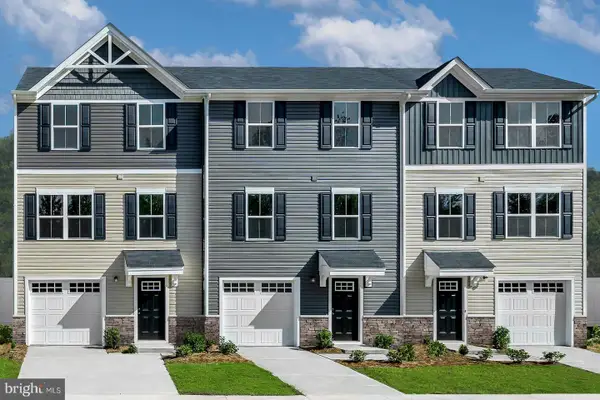 $406,990Coming Soon3 beds 3 baths
$406,990Coming Soon3 beds 3 baths3708 Sophia Lane, BROOKHAVEN, PA 19015
MLS# PADE2102166Listed by: NVR, INC. - Open Sat, 11am to 1pmNew
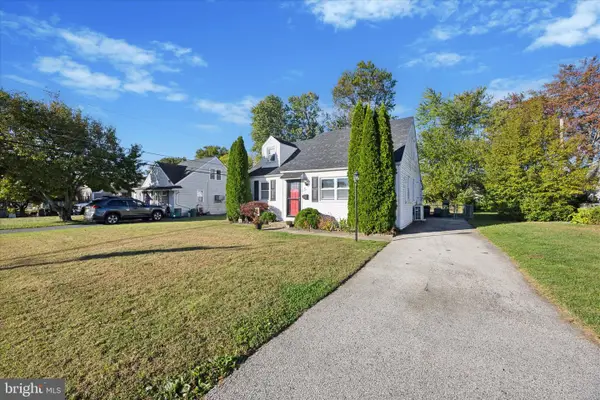 $320,000Active4 beds 1 baths1,046 sq. ft.
$320,000Active4 beds 1 baths1,046 sq. ft.212 Charles Ave, BROOKHAVEN, PA 19015
MLS# PADE2102160Listed by: KELLER WILLIAMS REALTY DEVON-WAYNE - New
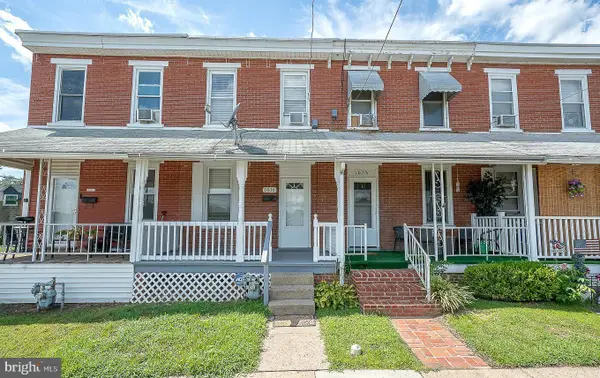 $160,000Active2 beds 1 baths946 sq. ft.
$160,000Active2 beds 1 baths946 sq. ft.1016 Hill St, BROOKHAVEN, PA 19015
MLS# PADE2102008Listed by: KW GREATER WEST CHESTER - New
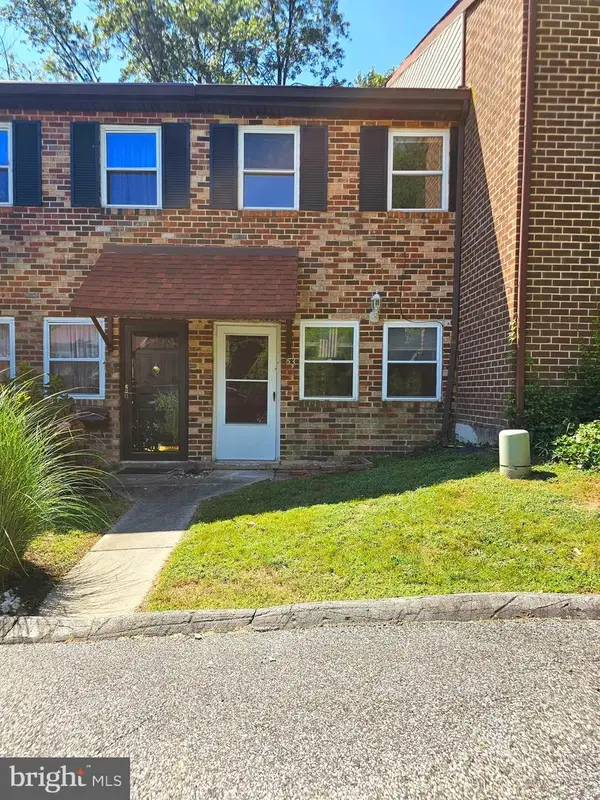 $99,900Active2 beds 2 baths984 sq. ft.
$99,900Active2 beds 2 baths984 sq. ft.53 Park Vallei Ln #53, BROOKHAVEN, PA 19015
MLS# PADE2097498Listed by: CENTURY 21 ALL ELITE INC-BROOKHAVEN 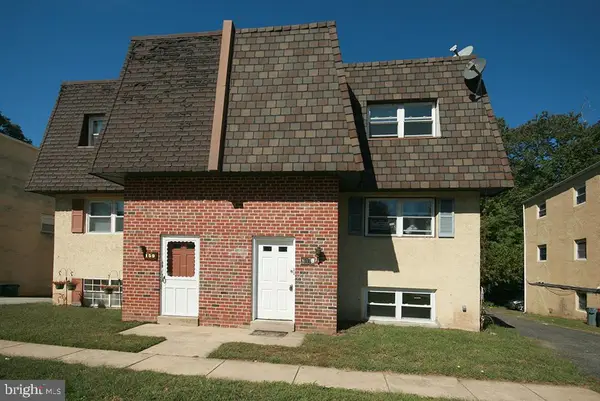 $395,000Active4 beds -- baths1,904 sq. ft.
$395,000Active4 beds -- baths1,904 sq. ft.157 Meadowbrook Ln, BROOKHAVEN, PA 19015
MLS# PADE2101602Listed by: RE/MAX MAIN LINE - DEVON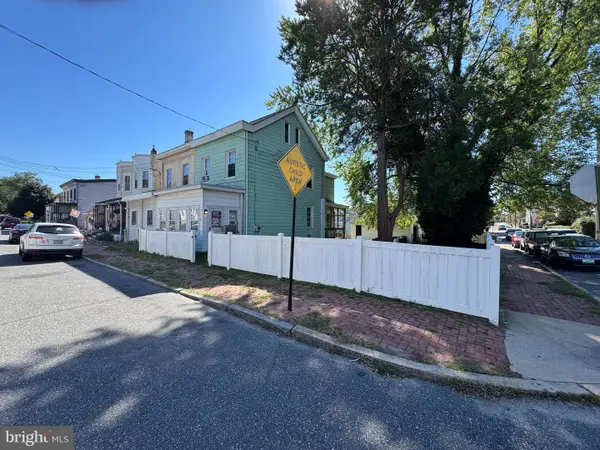 $150,000Pending3 beds 1 baths1,120 sq. ft.
$150,000Pending3 beds 1 baths1,120 sq. ft.225 9th St #upland, BROOKHAVEN, PA 19015
MLS# PADE2101502Listed by: SPRINGER REALTY GROUP
