6609 Hilltop Dr #241, Brookhaven, PA 19015
Local realty services provided by:Better Homes and Gardens Real Estate Murphy & Co.
6609 Hilltop Dr #241,Brookhaven, PA 19015
$217,500
- 2 Beds
- 2 Baths
- 968 sq. ft.
- Townhouse
- Pending
Listed by: sarah lawson, anna m lee
Office: long & foster real estate, inc.
MLS#:PADE2102718
Source:BRIGHTMLS
Price summary
- Price:$217,500
- Price per sq. ft.:$224.69
About this home
This delightful end-of-row condo in The Summit at Hilltop offers a perfect blend of comfort and convenience. Built in 1980, this well-maintained brick home features 2 cozy bedrooms and 1.5 bathrooms, providing ample space for relaxation. The partially finished basement adds versatility, perfect for a home office or recreation area, as well as storage solution options. Step outside to enjoy the community amenities, including a refreshing outdoor pool, ideal for summer gatherings. The association takes care of common area maintenance, lawn care, and snow removal, allowing you to spend more time making this house your home. Nestled in the back of the community, yet located just moments from Chick-Fil-A, Starbucks, Wawa, Lowe’s, you name it - I was not kidding when I said convenient! Do not miss out on the opportunity to see this one, schedule your showing today!
Contact an agent
Home facts
- Year built:1980
- Listing ID #:PADE2102718
- Added:57 day(s) ago
- Updated:December 25, 2025 at 08:30 AM
Rooms and interior
- Bedrooms:2
- Total bathrooms:2
- Full bathrooms:1
- Half bathrooms:1
- Living area:968 sq. ft.
Heating and cooling
- Cooling:Central A/C
- Heating:Forced Air, Natural Gas
Structure and exterior
- Year built:1980
- Building area:968 sq. ft.
Schools
- High school:SUN VALLEY
- Middle school:NORTHLEY
Utilities
- Water:Public
- Sewer:Public Sewer
Finances and disclosures
- Price:$217,500
- Price per sq. ft.:$224.69
- Tax amount:$3,194 (2024)
New listings near 6609 Hilltop Dr #241
- Coming Soon
 $159,900Coming Soon2 beds 2 baths
$159,900Coming Soon2 beds 2 baths280 Bridgewater Rd #d1, BROOKHAVEN, PA 19015
MLS# PADE2105626Listed by: SAM PACE & ASSOCIATES 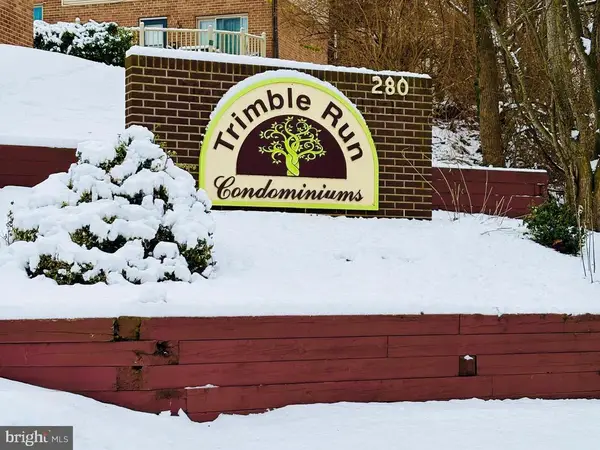 $152,000Pending2 beds 2 baths924 sq. ft.
$152,000Pending2 beds 2 baths924 sq. ft.280 Bridgewater Rd #c-7, BROOKHAVEN, PA 19015
MLS# PADE2104902Listed by: KELLER WILLIAMS REALTY DEVON-WAYNE $200,000Pending3 beds 2 baths1,078 sq. ft.
$200,000Pending3 beds 2 baths1,078 sq. ft.1009 Mulberry St, BROOKHAVEN, PA 19015
MLS# PADE2105236Listed by: CG REALTY, LLC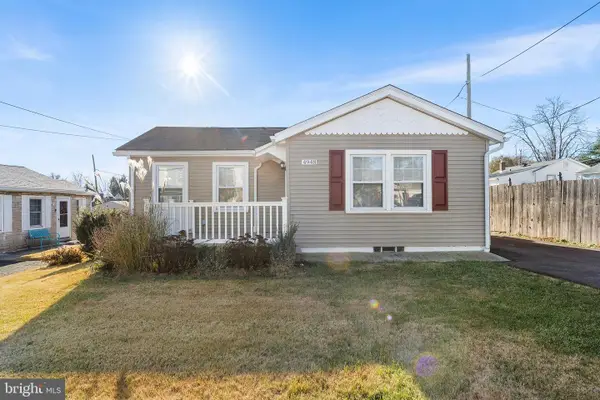 $345,000Active2 beds 1 baths888 sq. ft.
$345,000Active2 beds 1 baths888 sq. ft.4948 Greenwood St, BROOKHAVEN, PA 19015
MLS# PADE2105358Listed by: REALTY MARK ASSOCIATES $269,000Active3 beds 2 baths1,120 sq. ft.
$269,000Active3 beds 2 baths1,120 sq. ft.3723 Ridgewood Ln, BROOKHAVEN, PA 19015
MLS# PADE2105282Listed by: EXP REALTY, LLC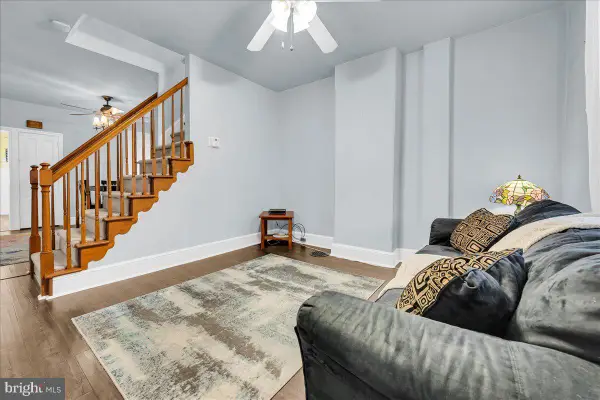 $149,900Active2 beds 1 baths1,023 sq. ft.
$149,900Active2 beds 1 baths1,023 sq. ft.215 8th St, BROOKHAVEN, PA 19015
MLS# PADE2104950Listed by: KELLER WILLIAMS REALTY WILMINGTON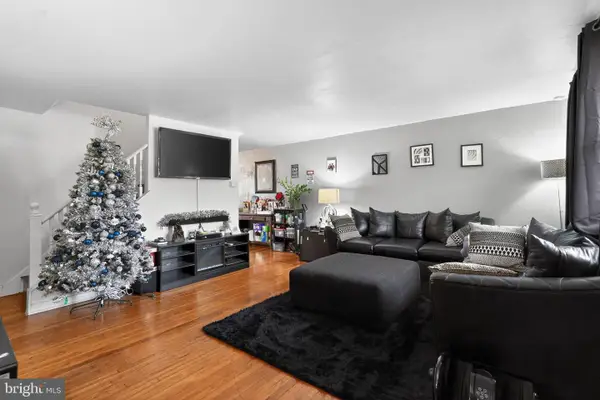 $199,900Active3 beds 2 baths1,250 sq. ft.
$199,900Active3 beds 2 baths1,250 sq. ft.4026 Gideon Rd, BROOKHAVEN, PA 19015
MLS# PADE2105246Listed by: FIERCE REALTY CORP.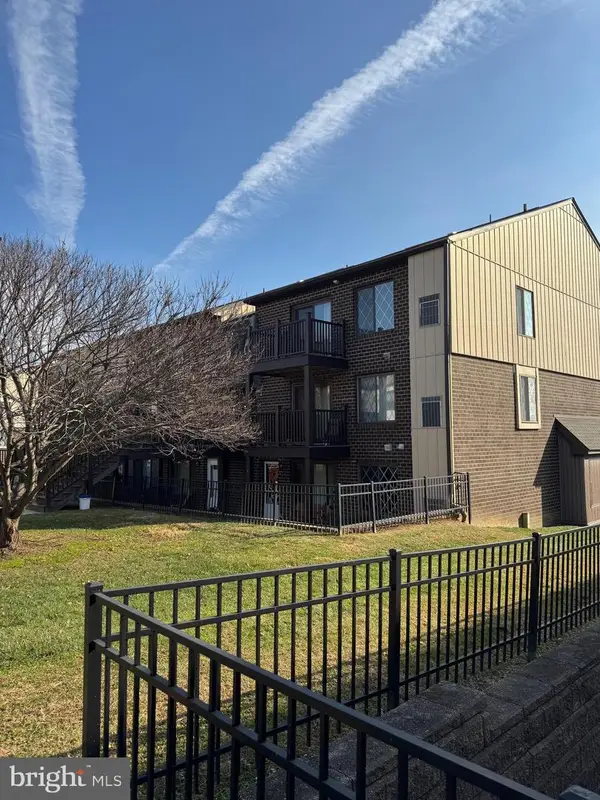 $175,000Active1 beds 1 baths625 sq. ft.
$175,000Active1 beds 1 baths625 sq. ft.5200 Hilltop Dr #o26, BROOKHAVEN, PA 19015
MLS# PADE2105230Listed by: BAGELMAN REALTY $239,900Pending2 beds 2 baths968 sq. ft.
$239,900Pending2 beds 2 baths968 sq. ft.5200-dd18 Hilltop Dr #477, BROOKHAVEN, PA 19015
MLS# PADE2104604Listed by: 20/20 REAL ESTATE - BENSALEM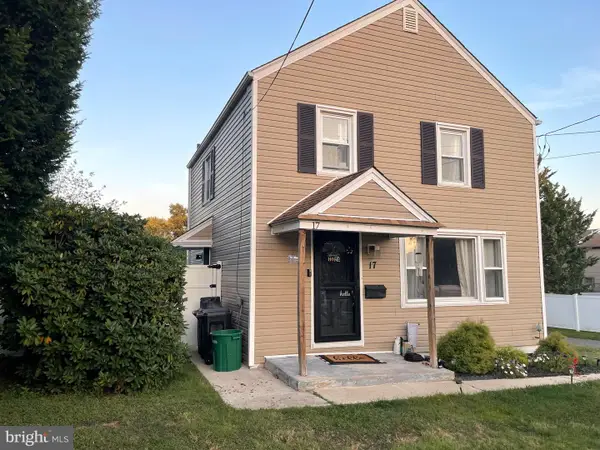 $325,000Pending3 beds 1 baths1,056 sq. ft.
$325,000Pending3 beds 1 baths1,056 sq. ft.17 Upland Rd, BROOKHAVEN, PA 19015
MLS# PADE2104478Listed by: COMPASS PENNSYLVANIA, LLC
