102 Gibson Court #lot 9, Broomall, PA 19008
Local realty services provided by:Better Homes and Gardens Real Estate Maturo
102 Gibson Court #lot 9,Broomall, PA 19008
$1,130,000
- 4 Beds
- 4 Baths
- 3,407 sq. ft.
- Single family
- Pending
Listed by: kristin kelly
Office: realty one group restore
MLS#:PADE2070232
Source:BRIGHTMLS
Price summary
- Price:$1,130,000
- Price per sq. ft.:$331.67
About this home
The Waverly II combines the classic appeal of a Colonial style home with a nod to today’s modern lifestyle. Providing plenty of space to entertain, whether that be in the intimate Dining Room or Living Room space, or with guests flowing easily between the open Kitchen and Great Room, there is no wasted square footage in a Waverly II. Upstairs, a spacious Primary Bedroom segue ways to dual walk-in closets and well-appointed Primary Bathroom. Secondary bedrooms are cleverly separated from the Primary Bedroom, and also generously sized. Available in three elevations: The Heritage, The Farmhouse, and The Manor; with multiple exterior options available for each elevation. Homes are “to-be- built”. Inquire with sales agent regarding the purchase and build process. Lot 9 will accommodate additional available floor plans. Gibson Court is ideally located within minutes of shopping and dining, award-winning schools, and convenient highway access. Equal Housing opportunity. GPS: 2785 Old Cedar Grove Rd, Broomall, 19008.
Contact an agent
Home facts
- Year built:2025
- Listing ID #:PADE2070232
- Added:544 day(s) ago
- Updated:December 25, 2025 at 08:30 AM
Rooms and interior
- Bedrooms:4
- Total bathrooms:4
- Full bathrooms:3
- Half bathrooms:1
- Living area:3,407 sq. ft.
Heating and cooling
- Cooling:Central A/C
- Heating:90% Forced Air, Natural Gas
Structure and exterior
- Roof:Architectural Shingle, Asphalt, Pitched, Shingle
- Year built:2025
- Building area:3,407 sq. ft.
- Lot area:0.37 Acres
Schools
- High school:MARPLE NEWTOWN
- Middle school:PAXON HOLLOW
Utilities
- Water:Public
- Sewer:Public Sewer
Finances and disclosures
- Price:$1,130,000
- Price per sq. ft.:$331.67
New listings near 102 Gibson Court #lot 9
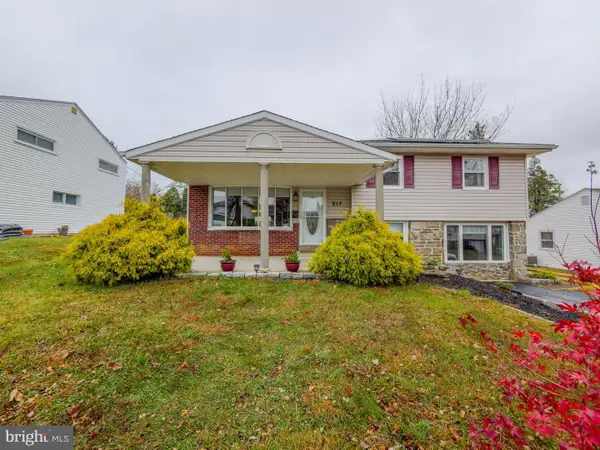 $550,000Active3 beds 2 baths2,000 sq. ft.
$550,000Active3 beds 2 baths2,000 sq. ft.217 Bramber Dr, BROOMALL, PA 19008
MLS# PADE2104148Listed by: EXP REALTY, LLC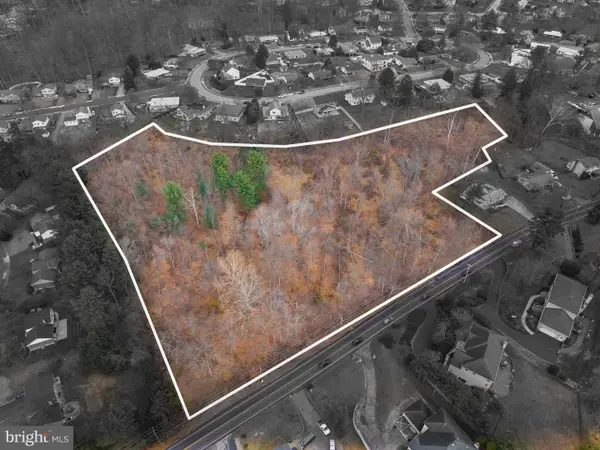 $950,000Active5.09 Acres
$950,000Active5.09 Acres0 Cedar Grove Rd, BROOMALL, PA 19008
MLS# PADE2105298Listed by: KW EMPOWER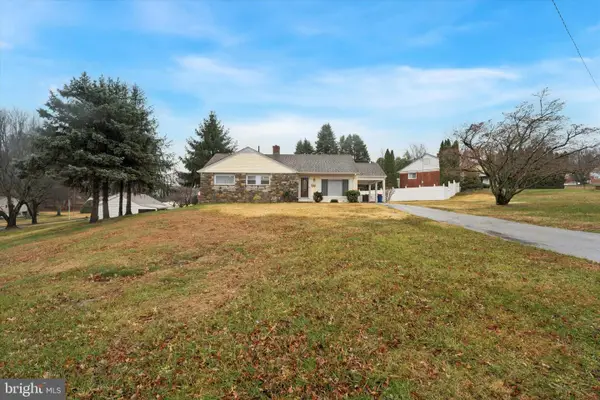 $545,000Active3 beds 2 baths1,234 sq. ft.
$545,000Active3 beds 2 baths1,234 sq. ft.301 S New Ardmore Ave, BROOMALL, PA 19008
MLS# PADE2104934Listed by: KELLER WILLIAMS REALTY DEVON-WAYNE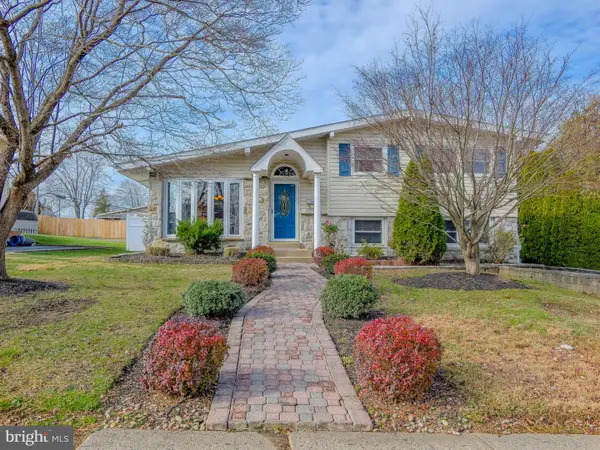 $600,000Pending3 beds 3 baths2,325 sq. ft.
$600,000Pending3 beds 3 baths2,325 sq. ft.516 Portland Dr, BROOMALL, PA 19008
MLS# PADE2104620Listed by: EXP REALTY, LLC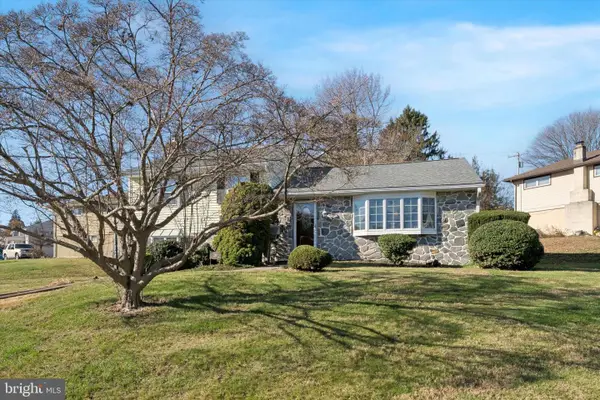 $475,000Pending3 beds 2 baths1,872 sq. ft.
$475,000Pending3 beds 2 baths1,872 sq. ft.240 N Central Blvd, BROOMALL, PA 19008
MLS# PADE2102760Listed by: BHHS FOX&ROACH-NEWTOWN SQUARE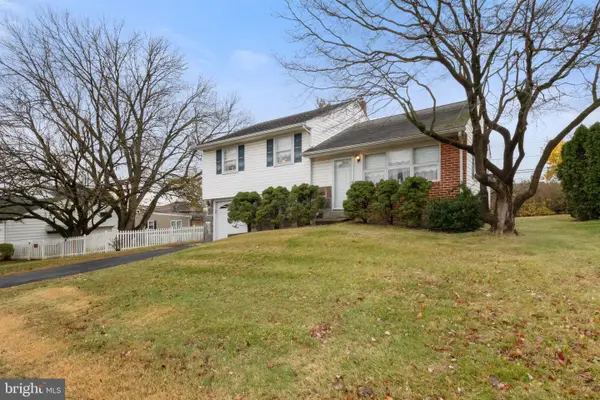 $455,000Pending3 beds 2 baths1,320 sq. ft.
$455,000Pending3 beds 2 baths1,320 sq. ft.429 Portland Dr, BROOMALL, PA 19008
MLS# PADE2104470Listed by: RE/MAX ONE REALTY-MOORESTOWN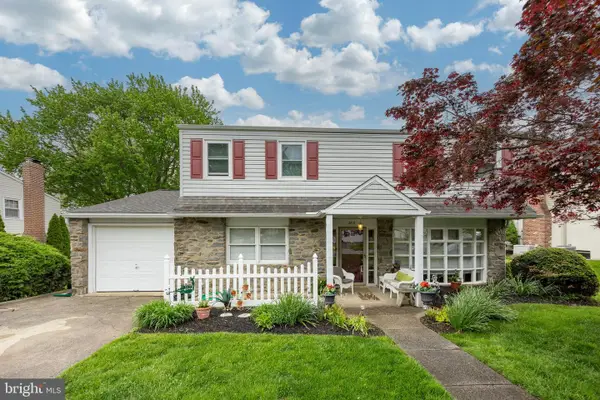 $699,000Active4 beds 3 baths2,428 sq. ft.
$699,000Active4 beds 3 baths2,428 sq. ft.2613 Caranel Rd, BROOMALL, PA 19008
MLS# PADE2104318Listed by: RE/MAX PROFESSIONAL REALTY- Coming Soon
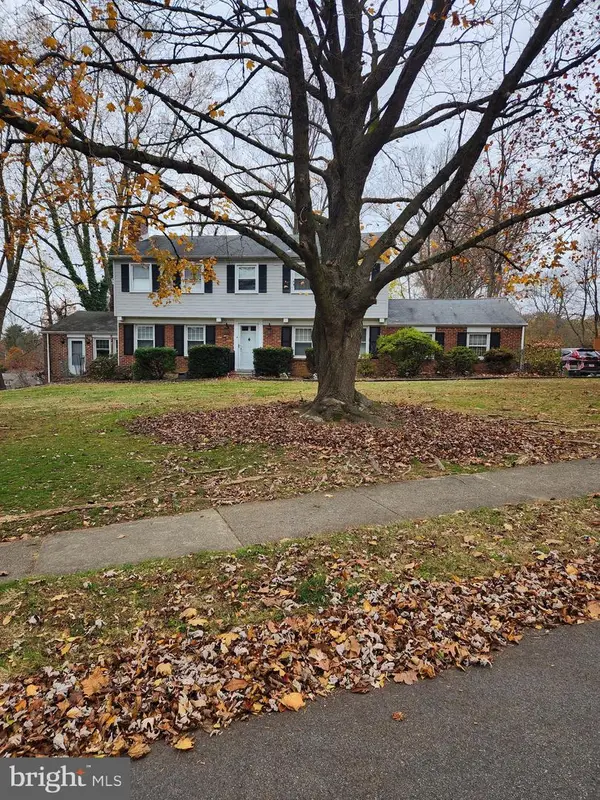 $779,900Coming Soon4 beds 4 baths
$779,900Coming Soon4 beds 4 baths2500 Grant Rd, BROOMALL, PA 19008
MLS# PADE2103788Listed by: BHHS FOX & ROACH-HAVERFORD 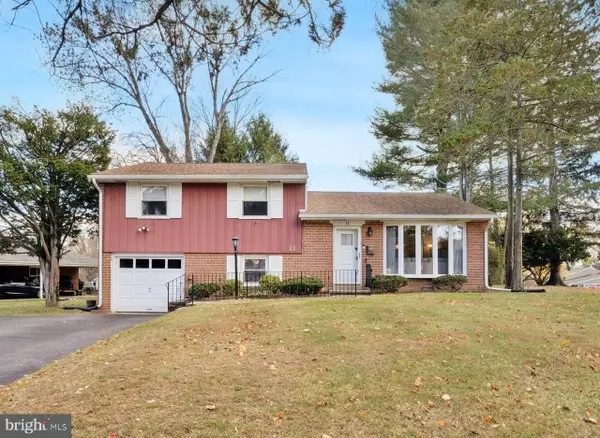 $519,000Pending3 beds 3 baths1,764 sq. ft.
$519,000Pending3 beds 3 baths1,764 sq. ft.11 Linden Dr, BROOMALL, PA 19008
MLS# PADE2103282Listed by: BHHS FOX&ROACH-NEWTOWN SQUARE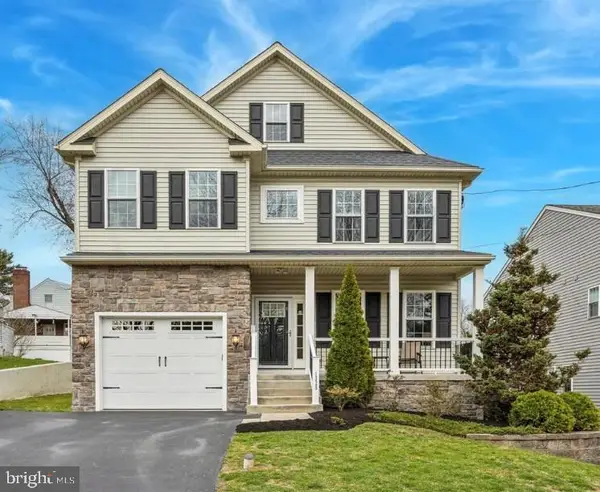 $999,000Active4 beds 4 baths2,950 sq. ft.
$999,000Active4 beds 4 baths2,950 sq. ft.Lot 2 Cynwyd, BROOMALL, PA 19008
MLS# PADE2103642Listed by: RE/MAX PREFERRED - NEWTOWN SQUARE
