106 Gibson Court #lot 7, Broomall, PA 19008
Local realty services provided by:Better Homes and Gardens Real Estate Reserve
106 Gibson Court #lot 7,Broomall, PA 19008
$1,257,900
- 4 Beds
- 4 Baths
- 3,728 sq. ft.
- Single family
- Pending
Listed by: kristin kelly
Office: realty one group restore
MLS#:PADE2070234
Source:BRIGHTMLS
Price summary
- Price:$1,257,900
- Price per sq. ft.:$337.42
About this home
The Monroe III provides a flexible floor plan to accommodate your family’s needs now, and years from now. Coupled with a side loading three car garage and charming covered front porch, the Monroe III’s exterior hints at the generously proportioned interior. Merging the modern appeal of a kitchen that opens to a Great Room, with the traditional appeal of a formal dining room and study, the Monroe III checks all of the boxes. Flexible spaces offer opportunities to adapt the floor plan to suit your way of life and give new meaning to “forever home”. Four second floor bedrooms are standard, but up to six may be accommodated, including the option for “first floor living”, or two Primary Suites. With no shortage of bathrooms, and abundant closet space, there is room for everyone and everything. The prime cul-de-sac location, large lot size, and walkout basement make Lot 7 one of the most desirable locations within this new home community. Available in three elevations: The Heritage, The Farmhouse, and The Manor; with multiple exterior options available for each elevation. Homes are “to-be- built”. Inquire with sales agent regarding the purchase and build process. Gibson Court is ideally located within minutes of shopping and dining, award-winning schools, and convenient highway access. Equal Housing opportunity. GPS: 2785 Old Cedar Grove Rd, Broomall, 19008.
Contact an agent
Home facts
- Year built:2025
- Listing ID #:PADE2070234
- Added:608 day(s) ago
- Updated:February 27, 2026 at 04:38 AM
Rooms and interior
- Bedrooms:4
- Total bathrooms:4
- Full bathrooms:3
- Half bathrooms:1
- Flooring:Carpet, Ceramic Tile, Laminate Plank
- Dining Description:Dining Room, Formal/Separate Dining Room
- Bathrooms Description:Primary Bath(s), Primary Bathroom
- Kitchen Description:Breakfast Area, Built-In Microwave, Butlers Pantry, Carpet, Cooktop, Dishwasher, Disposal, Exhaust Fan, Kitchen - Gourmet, Kitchen - Island, Oven - Wall, Pantry, Range Hood, Stainless Steel Appliances, Water Heater
- Bedroom Description:Carpet, Primary Bedroom, Walk In Closet(s)
- Basement:Yes
- Basement Description:Full, Outside Entrance, Unfinished, Walkout Level
- Living area:3,728 sq. ft.
Heating and cooling
- Cooling:Central A/C
- Heating:90% Forced Air, Natural Gas
Structure and exterior
- Roof:Architectural Shingle, Asphalt, Pitched, Shingle
- Year built:2025
- Building area:3,728 sq. ft.
- Lot area:0.89 Acres
- Lot Features:Cul-de-sac, Front Yard, Premium, Rear Yard, SideYard(s)
- Architectural Style:Traditional
- Construction Materials:Batts Insulation, Blown-In Insulation, Brick Front, Combination, Concrete, Frame, Stick Built, Vinyl Siding
- Exterior Features:Street Lights
- Foundation Description:Concrete Perimeter, Passive Radon Mitigation
- Levels:2 Stories
Schools
- High school:MARPLE NEWTOWN
- Middle school:PAXON HOLLOW
Utilities
- Water:Public
- Sewer:Public Sewer
Finances and disclosures
- Price:$1,257,900
- Price per sq. ft.:$337.42
Features and amenities
- Laundry features:Laundry
- Amenities:200+ Amp Service, Cable TV Available, Carpet, Double Hung Windows, Natural Gas Available, Underground Utilities
New listings near 106 Gibson Court #lot 7
- Coming SoonOpen Fri, 12 to 1pm
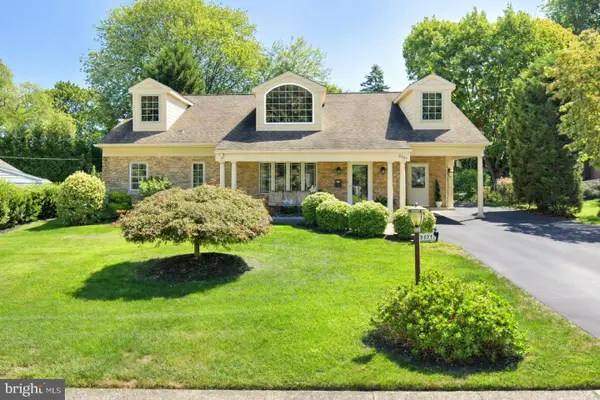 $729,900Coming Soon4 beds 3 baths
$729,900Coming Soon4 beds 3 baths2037 Woodside Ln, BROOMALL, PA 19008
MLS# PADE2108716Listed by: BHHS FOX & ROACH-HAVERFORD - Coming SoonOpen Fri, 4 to 6pm
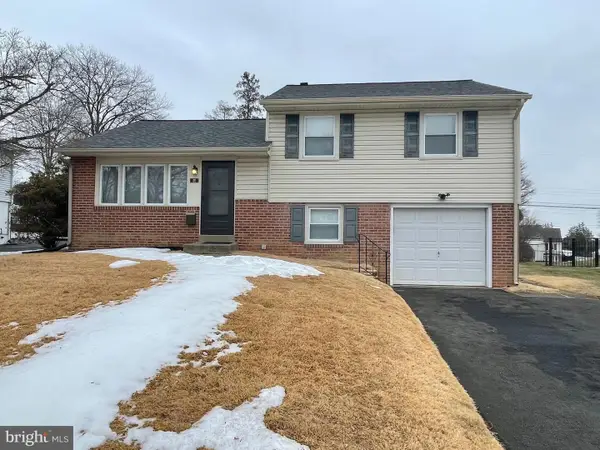 $525,000Coming Soon3 beds 2 baths
$525,000Coming Soon3 beds 2 baths237 Talbot Dr, BROOMALL, PA 19008
MLS# PADE2108578Listed by: KELLER WILLIAMS MAIN LINE - New
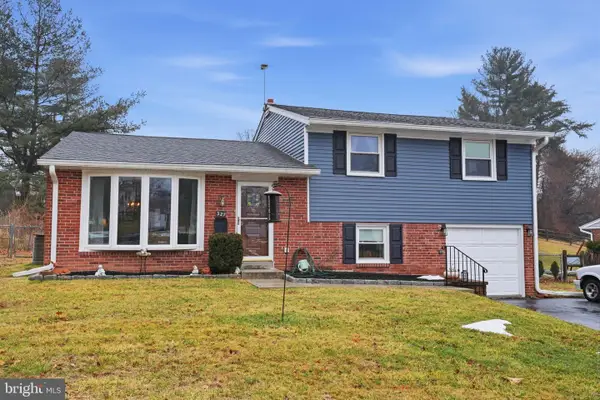 $475,000Active3 beds 2 baths1,864 sq. ft.
$475,000Active3 beds 2 baths1,864 sq. ft.327 Netherington Dr, BROOMALL, PA 19008
MLS# PADE2108358Listed by: HOMESTARR REALTY  $799,900Pending5 beds 3 baths2,377 sq. ft.
$799,900Pending5 beds 3 baths2,377 sq. ft.415 Westfield Dr, BROOMALL, PA 19008
MLS# PADE2107868Listed by: HOMESTEAD LAND SALES, LLC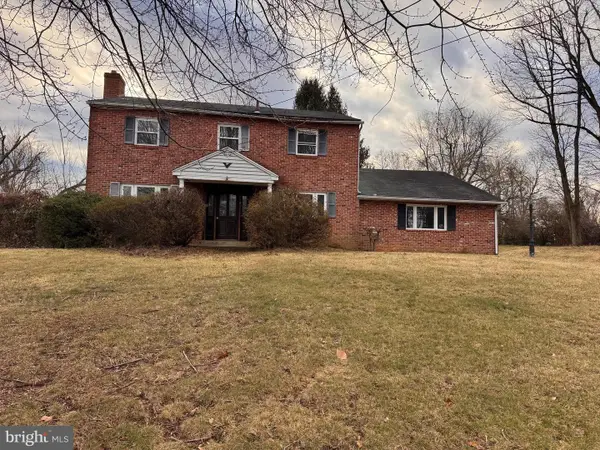 $585,000Active4 beds 3 baths2,312 sq. ft.
$585,000Active4 beds 3 baths2,312 sq. ft.691 Media Line Rd, BROOMALL, PA 19008
MLS# PADE2107290Listed by: RE/MAX PRIME REAL ESTATE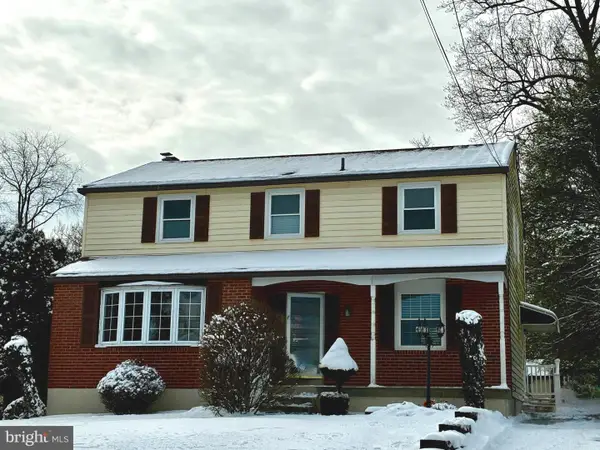 $750,000Active4 beds 3 baths2,540 sq. ft.
$750,000Active4 beds 3 baths2,540 sq. ft.608 Dolores Dr, BROOMALL, PA 19008
MLS# PADE2106682Listed by: RE/MAX MAIN LINE-WEST CHESTER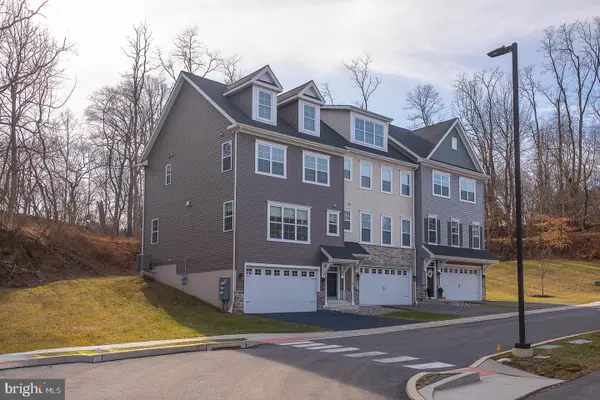 $599,900Pending3 beds 4 baths2,310 sq. ft.
$599,900Pending3 beds 4 baths2,310 sq. ft.404 Rock Run Cir, BROOMALL, PA 19008
MLS# PADE2106572Listed by: BHHS FOX&ROACH-NEWTOWN SQUARE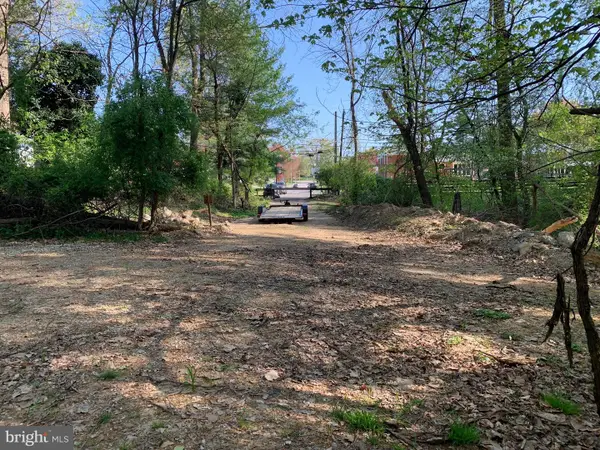 $1,500,000Active29 Acres
$1,500,000Active29 Acres0-ced Cedar Grove Rd, BROOMALL, PA 19008
MLS# PADE2106124Listed by: LONG & FOSTER REAL ESTATE, INC.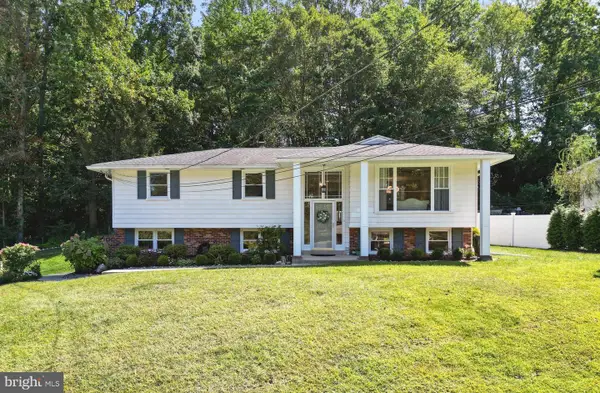 $639,000Pending4 beds 2 baths1,927 sq. ft.
$639,000Pending4 beds 2 baths1,927 sq. ft.209 James Rd, BROOMALL, PA 19008
MLS# PADE2106076Listed by: BHHS FOX & ROACH-BLUE BELL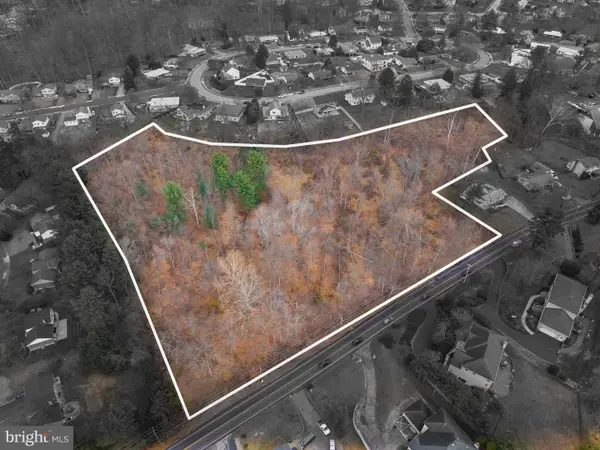 $1,275,000Pending5.09 Acres
$1,275,000Pending5.09 Acres0 Cedar Grove Rd, BROOMALL, PA 19008
MLS# PADE2105298Listed by: KW EMPOWER

