107 Eagle Dr, Broomall, PA 19008
Local realty services provided by:Better Homes and Gardens Real Estate Cassidon Realty
107 Eagle Dr,Broomall, PA 19008
$1,228,322
- 3 Beds
- 3 Baths
- 2,352 sq. ft.
- Single family
- Pending
Listed by: gary a mercer sr., erica a walker
Office: kw greater west chester
MLS#:PADE2079276
Source:BRIGHTMLS
Price summary
- Price:$1,228,322
- Price per sq. ft.:$522.25
About this home
FIRST FLOOR OWNERS SUITE available at Cedar View by Eddy Homes. Discover the epitome of luxury living with new single-family homes in Broomall, Pennsylvania, nestled in a serene cul-de-sac community.
The Petersburg features main-level living with additional space and privacy for family and friends. This first-floor owner’s suite home offers the perfect amount of space in all the right places. Stay organized with a first-floor study located off the bright and open foyer. Make entertaining a breeze in your new gourmet kitchen, which flows straight into the great room with a stunning vaulted ceiling. Conveniently situated on the first floor you will find a private owner’s suite with an expansive walk-in closet and luxury bathroom. Guests will relax upstairs in one of the two additional bedrooms and enjoy their own private full bathroom. Need more storage? Utilize the oversized basement for all your storage needs or finish the basement with the game room of your dreams!
This is a to-be-built home to purchase now and move in 2025. You will be able to visit the Eddy Homes design studio to select the finishes for your home.
Nearby is Ellis Preserve with Main Line Health, Sedona Taphouse, YogaSix, Club Pilates, Napa Wine Kitchen, CAVA, Ulta, LaChele Med Spa, First Watch Cafe and LaScalas. West Chester Pike Rt 3 provides access to Route 476 to Philadelphia and King of Prussia.
**These photos are for marketing purposes only and do reflect upgrade options.
Contact an agent
Home facts
- Year built:2025
- Listing ID #:PADE2079276
- Added:405 day(s) ago
- Updated:December 25, 2025 at 08:30 AM
Rooms and interior
- Bedrooms:3
- Total bathrooms:3
- Full bathrooms:2
- Half bathrooms:1
- Living area:2,352 sq. ft.
Heating and cooling
- Cooling:Central A/C
- Heating:90% Forced Air, Natural Gas
Structure and exterior
- Year built:2025
- Building area:2,352 sq. ft.
- Lot area:0.28 Acres
Schools
- High school:MARPLE NEWTOWN
- Middle school:PAXON HOLLOW
- Elementary school:WORRALL
Utilities
- Water:Public
- Sewer:Public Sewer
Finances and disclosures
- Price:$1,228,322
- Price per sq. ft.:$522.25
New listings near 107 Eagle Dr
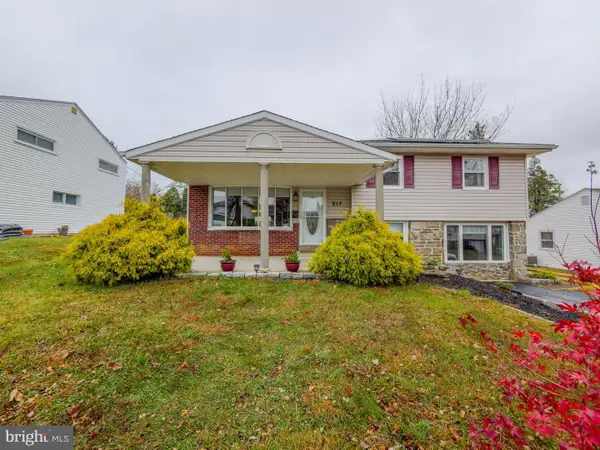 $550,000Active3 beds 2 baths2,000 sq. ft.
$550,000Active3 beds 2 baths2,000 sq. ft.217 Bramber Dr, BROOMALL, PA 19008
MLS# PADE2104148Listed by: EXP REALTY, LLC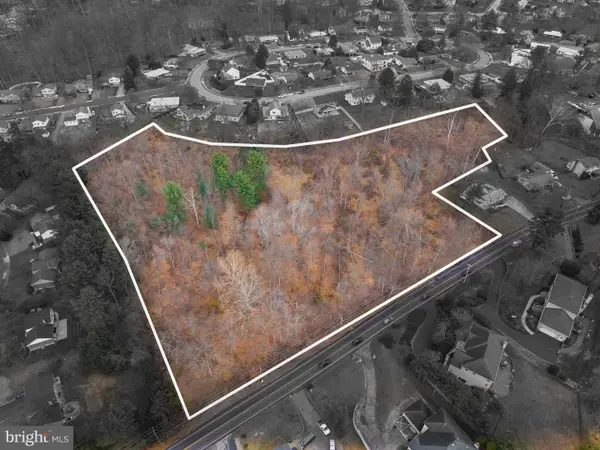 $950,000Active5.09 Acres
$950,000Active5.09 Acres0 Cedar Grove Rd, BROOMALL, PA 19008
MLS# PADE2105298Listed by: KW EMPOWER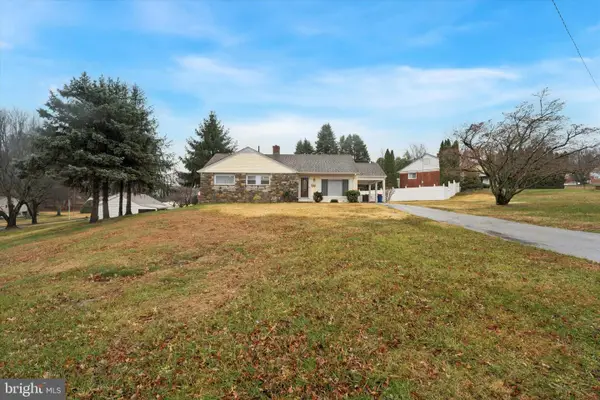 $545,000Active3 beds 2 baths1,234 sq. ft.
$545,000Active3 beds 2 baths1,234 sq. ft.301 S New Ardmore Ave, BROOMALL, PA 19008
MLS# PADE2104934Listed by: KELLER WILLIAMS REALTY DEVON-WAYNE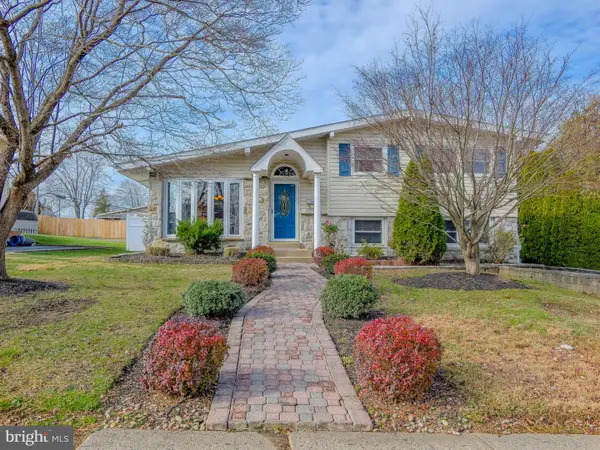 $600,000Pending3 beds 3 baths2,325 sq. ft.
$600,000Pending3 beds 3 baths2,325 sq. ft.516 Portland Dr, BROOMALL, PA 19008
MLS# PADE2104620Listed by: EXP REALTY, LLC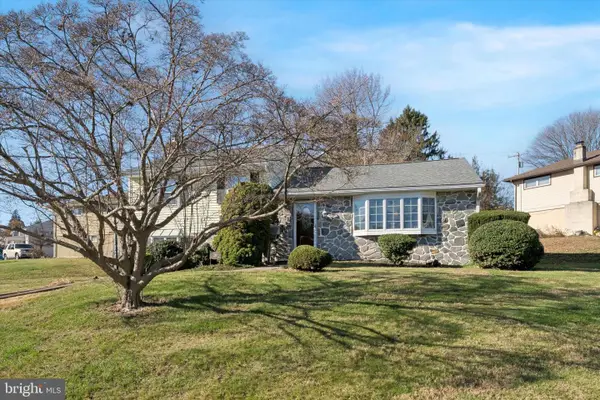 $475,000Pending3 beds 2 baths1,872 sq. ft.
$475,000Pending3 beds 2 baths1,872 sq. ft.240 N Central Blvd, BROOMALL, PA 19008
MLS# PADE2102760Listed by: BHHS FOX&ROACH-NEWTOWN SQUARE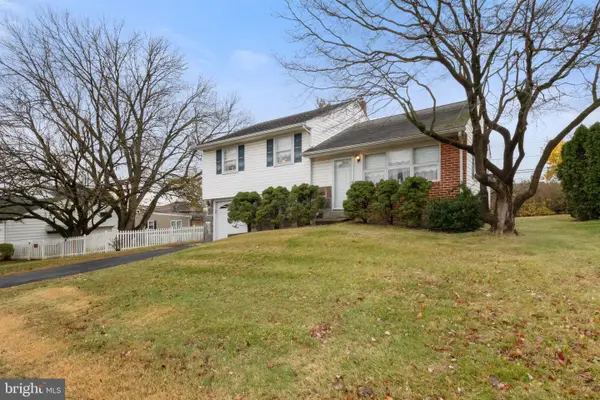 $455,000Pending3 beds 2 baths1,320 sq. ft.
$455,000Pending3 beds 2 baths1,320 sq. ft.429 Portland Dr, BROOMALL, PA 19008
MLS# PADE2104470Listed by: RE/MAX ONE REALTY-MOORESTOWN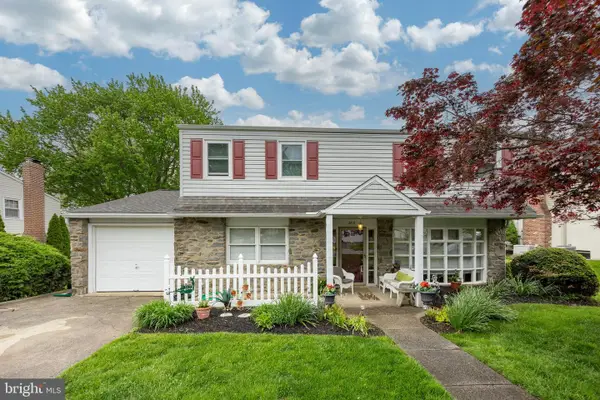 $699,000Active4 beds 3 baths2,428 sq. ft.
$699,000Active4 beds 3 baths2,428 sq. ft.2613 Caranel Rd, BROOMALL, PA 19008
MLS# PADE2104318Listed by: RE/MAX PROFESSIONAL REALTY- Coming Soon
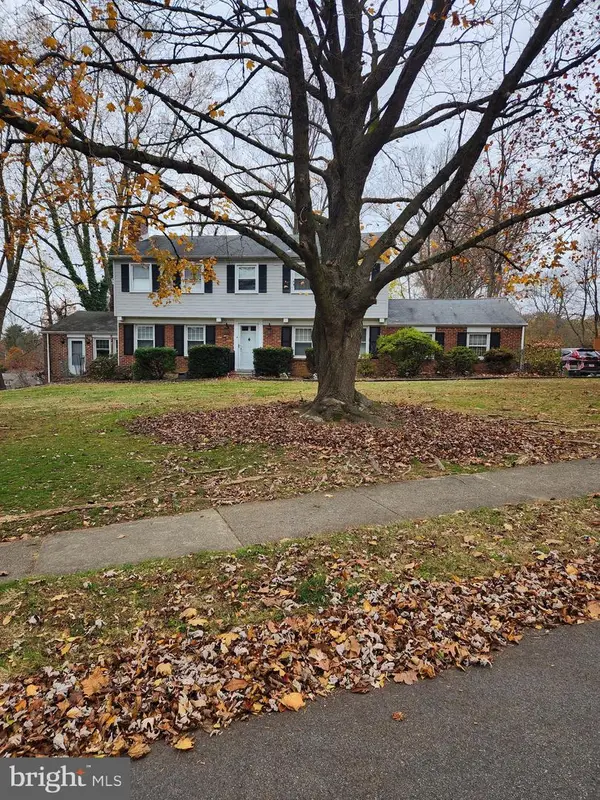 $779,900Coming Soon4 beds 4 baths
$779,900Coming Soon4 beds 4 baths2500 Grant Rd, BROOMALL, PA 19008
MLS# PADE2103788Listed by: BHHS FOX & ROACH-HAVERFORD 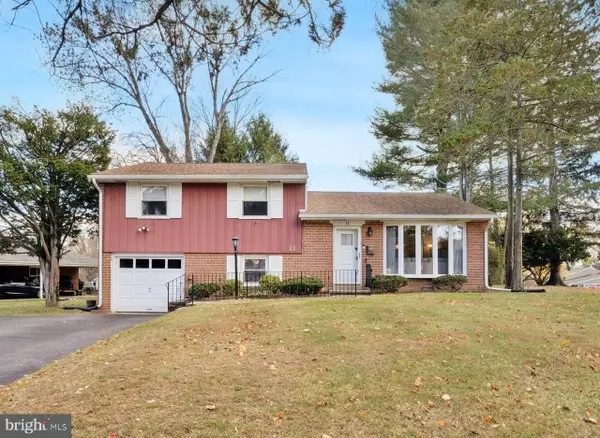 $519,000Pending3 beds 3 baths1,764 sq. ft.
$519,000Pending3 beds 3 baths1,764 sq. ft.11 Linden Dr, BROOMALL, PA 19008
MLS# PADE2103282Listed by: BHHS FOX&ROACH-NEWTOWN SQUARE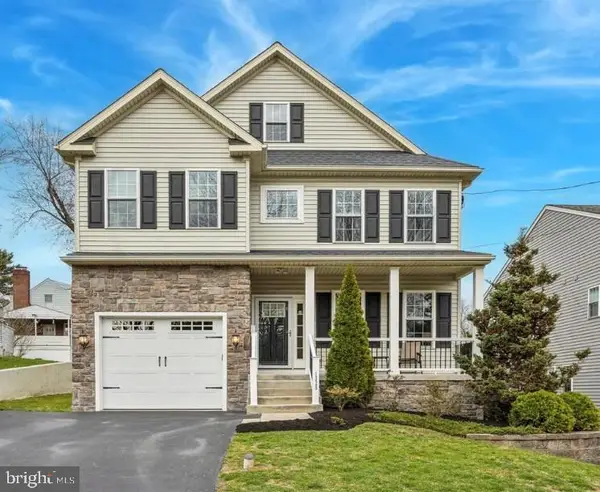 $999,000Active4 beds 4 baths2,950 sq. ft.
$999,000Active4 beds 4 baths2,950 sq. ft.Lot 2 Cynwyd, BROOMALL, PA 19008
MLS# PADE2103642Listed by: RE/MAX PREFERRED - NEWTOWN SQUARE
