108 Eagle Dr, BROOMALL, PA 19008
Local realty services provided by:Better Homes and Gardens Real Estate Reserve
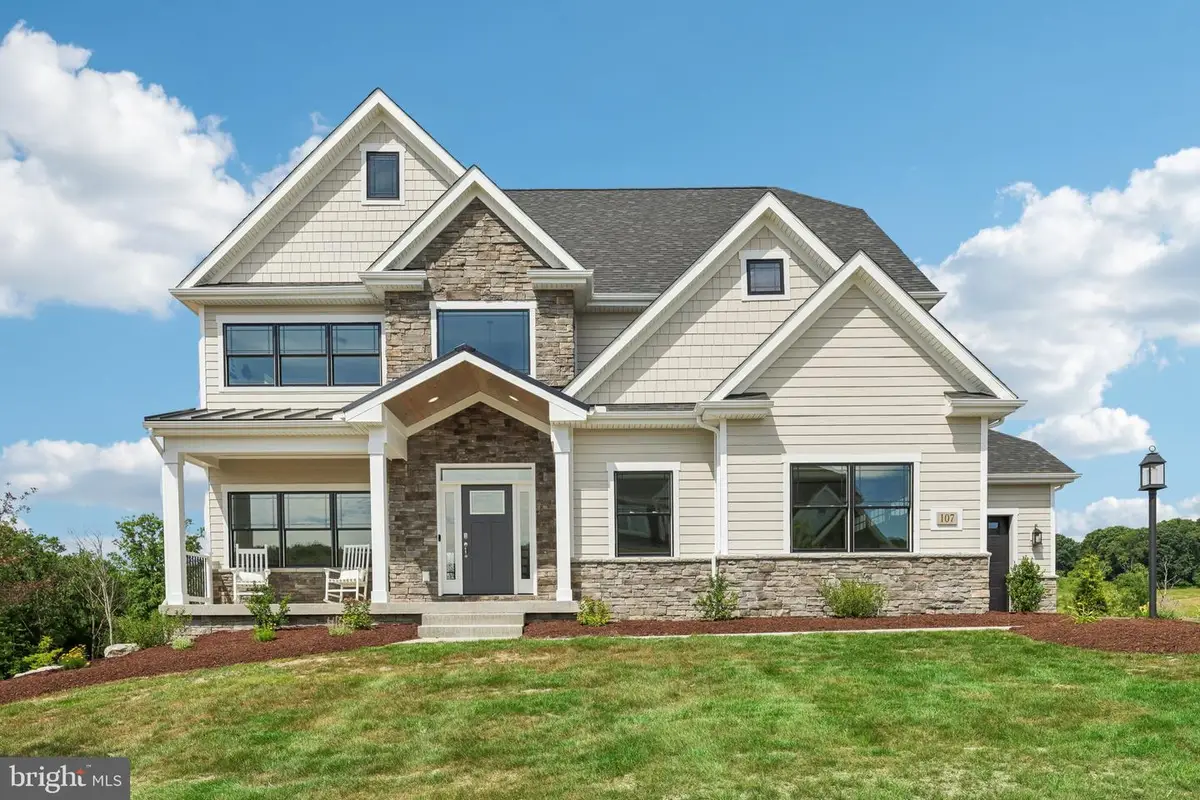
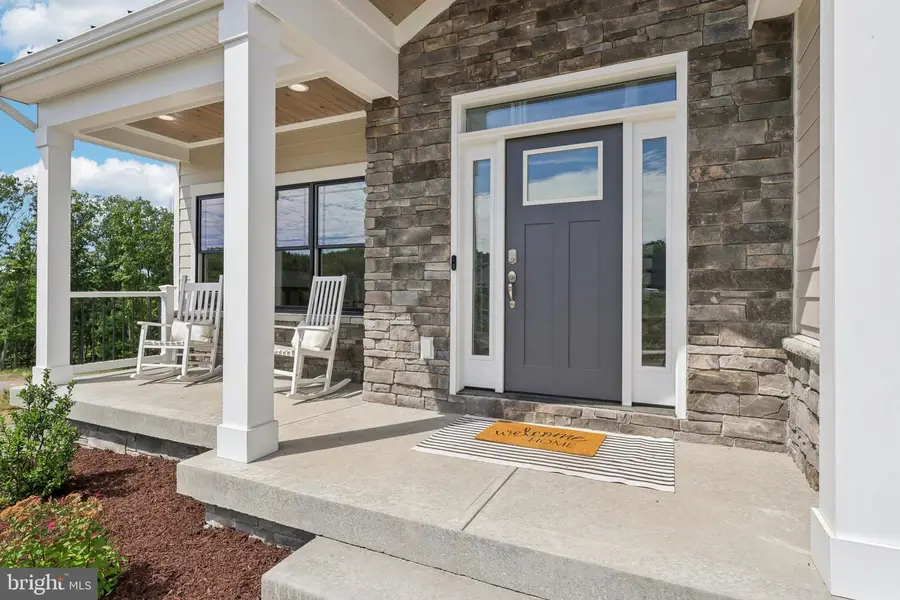

Listed by:gary a mercer sr.
Office:kw greater west chester
MLS#:PADE2079272
Source:BRIGHTMLS
Price summary
- Price:$1,186,336
- Price per sq. ft.:$415.67
About this home
Welcome to Cedar View by Eddy Homes. Discover the epitome of luxury living with new single-family homes in Broomall, Pennsylvania, nestled in a serene cul-de-sac community.
This brand-new, exquisitely designed Balvenie floorplan offers the pinnacle of modern luxury living. Step inside to a spacious, sunlit open floorplan adorned with high-end finishes, creating an inviting atmosphere for both gatherings and everyday living. The gourmet kitchen, with its top-tier design, is the heart of the home. Upstairs, the owner’s suite is a haven of comfort, complemented by a spa-like owner’s bathroom. An optional finished third floor adds versatility with customizable space to meet your specific needs. Choose to finish the basement with various options; a generous rec area, “flex” room ideal for an exercise room, guest bedroom, or additional home office.
Enjoy your own backyard and the convenience of an attached garage. Quality construction and energy-efficient materials are standard, with options available for buyers to personalize their space, ensuring each home is a unique reflection of its owner. Located close to parks, reputable schools, shopping, and dining, these homes in Broomall offer the ideal blend of tranquility and accessibility.
This is a to-be-built home to purchase now and move in 2025. You will be able to visit the Eddy Homes design studio to select the finishes for your home.
Nearby is Ellis Preserve with Main Line Health, Sedona Taphouse, YogaSix, Club Pilates, Napa Wine Kitchen, CAVA, Ulta, LaChele Med Spa, First Watch Cafe and LaScalas. West Chester Pike Rt 3 provides access to Route 476 to Philadelphia and King of Prussia.
**These photos are for marketing purposes only and do reflect upgrade options.
Contact an agent
Home facts
- Year built:2025
- Listing Id #:PADE2079272
- Added:272 day(s) ago
- Updated:August 13, 2025 at 07:30 AM
Rooms and interior
- Bedrooms:4
- Total bathrooms:4
- Full bathrooms:3
- Half bathrooms:1
- Living area:2,854 sq. ft.
Heating and cooling
- Cooling:Central A/C
- Heating:90% Forced Air, Natural Gas
Structure and exterior
- Year built:2025
- Building area:2,854 sq. ft.
- Lot area:0.28 Acres
Schools
- High school:MARPLE NEWTOWN
- Middle school:PAXON HOLLOW
- Elementary school:WORRALL
Utilities
- Water:Public
- Sewer:Public Sewer
Finances and disclosures
- Price:$1,186,336
- Price per sq. ft.:$415.67
New listings near 108 Eagle Dr
- New
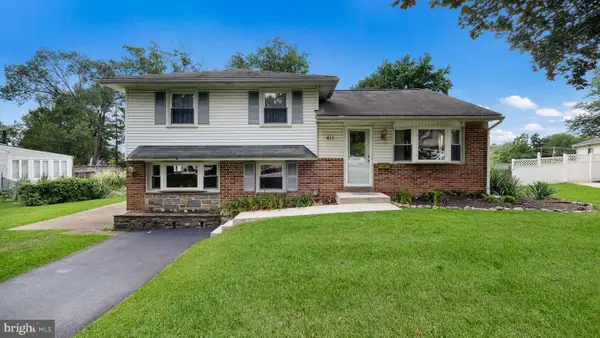 $499,900Active3 beds 2 baths1,540 sq. ft.
$499,900Active3 beds 2 baths1,540 sq. ft.411 Westfield Dr, BROOMALL, PA 19008
MLS# PADE2096928Listed by: CENTURY 21 PREFERRED - Coming SoonOpen Sat, 1 to 3pm
 $559,000Coming Soon3 beds 3 baths
$559,000Coming Soon3 beds 3 baths2612 Summit Ave, BROOMALL, PA 19008
MLS# PADE2097688Listed by: LPT REALTY, LLC - Coming Soon
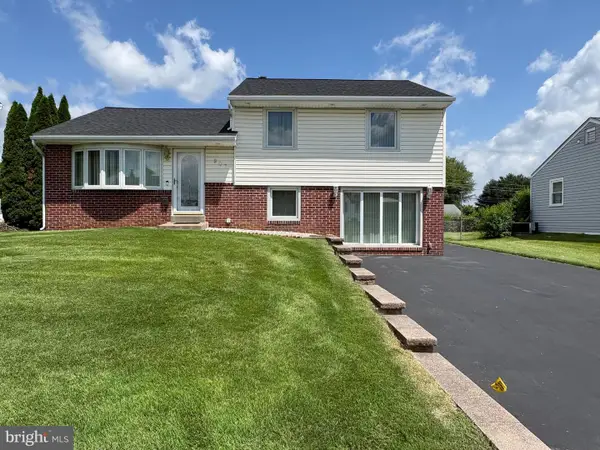 $545,000Coming Soon3 beds 2 baths
$545,000Coming Soon3 beds 2 baths207 Bramber Dr, BROOMALL, PA 19008
MLS# PADE2097714Listed by: KELLER WILLIAMS REALTY DEVON-WAYNE - New
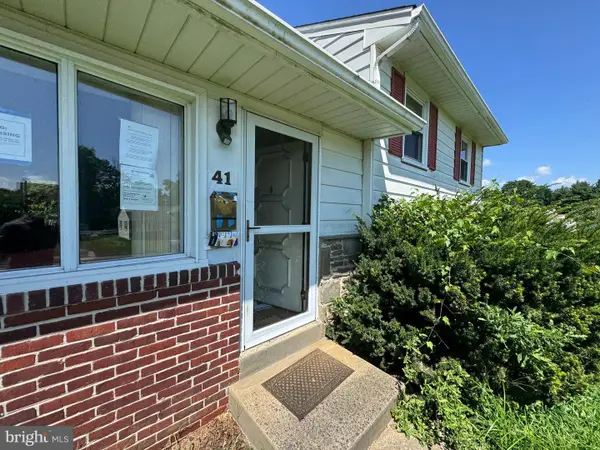 $349,900Active-- beds -- baths1,520 sq. ft.
$349,900Active-- beds -- baths1,520 sq. ft.41 Dorset Dr, BROOMALL, PA 19008
MLS# PADE2097624Listed by: THE NOBLE GROUP, LLC 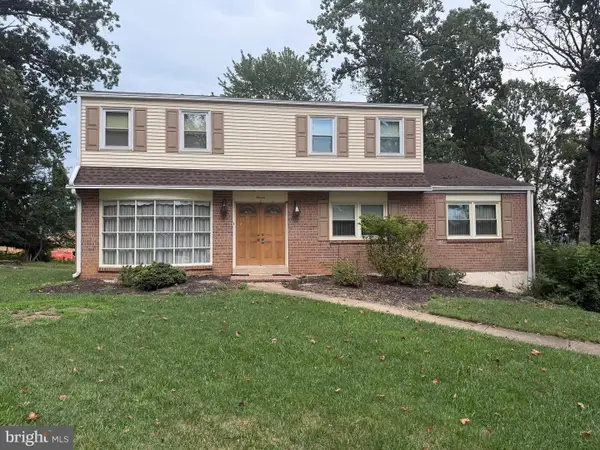 $650,000Pending4 beds 3 baths2,832 sq. ft.
$650,000Pending4 beds 3 baths2,832 sq. ft.11 Elliott Rd, BROOMALL, PA 19008
MLS# PADE2097426Listed by: VRA REALTY $600,000Pending3 beds 3 baths1,708 sq. ft.
$600,000Pending3 beds 3 baths1,708 sq. ft.404 Lyndhurst Dr, BROOMALL, PA 19008
MLS# PADE2097298Listed by: RE/MAX PROFESSIONAL REALTY $899,000Pending5 beds 4 baths4,250 sq. ft.
$899,000Pending5 beds 4 baths4,250 sq. ft.120 S Sproul Rd, BROOMALL, PA 19008
MLS# PADE2096566Listed by: HOMESTEAD LAND SALES, LLC $525,000Pending4 beds 2 baths2,362 sq. ft.
$525,000Pending4 beds 2 baths2,362 sq. ft.303 Harvard Ave, BROOMALL, PA 19008
MLS# PADE2096754Listed by: RE/MAX INTEGRITY $375,000Pending3 beds 1 baths1,379 sq. ft.
$375,000Pending3 beds 1 baths1,379 sq. ft.2013 Boxwood Dr, BROOMALL, PA 19008
MLS# PADE2097030Listed by: LEGACY REAL ESTATE, INC.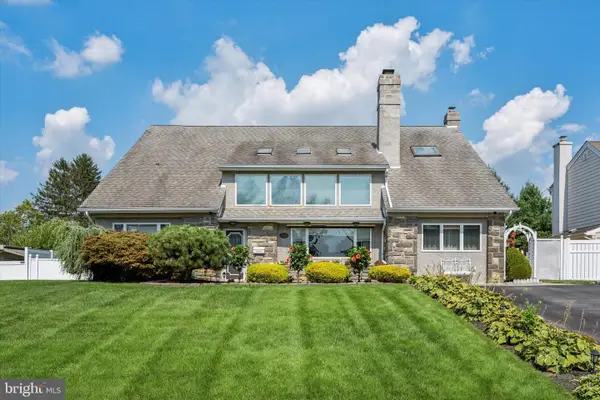 $759,000Active4 beds 3 baths2,919 sq. ft.
$759,000Active4 beds 3 baths2,919 sq. ft.2157 Mary Ln, BROOMALL, PA 19008
MLS# PADE2094478Listed by: LONG & FOSTER REAL ESTATE, INC.
